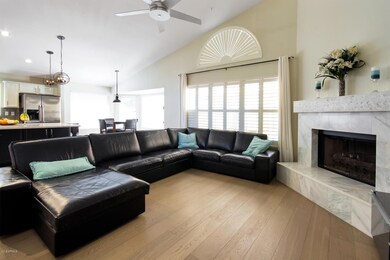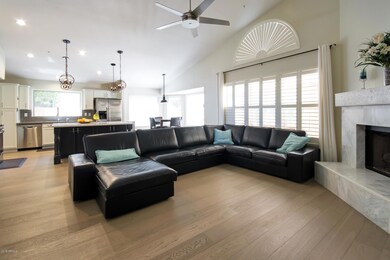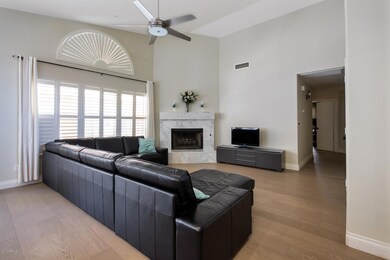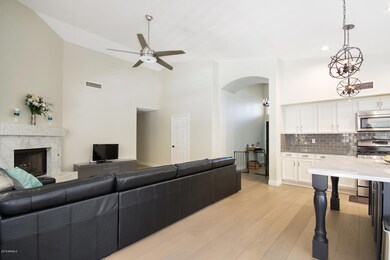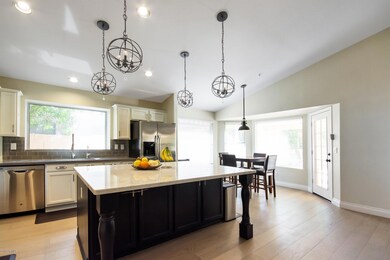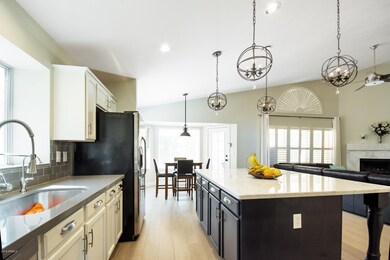
9455 E Voltaire Dr Scottsdale, AZ 85260
Horizons NeighborhoodHighlights
- Private Pool
- Solar Power System
- Wood Flooring
- Redfield Elementary School Rated A
- Vaulted Ceiling
- Santa Barbara Architecture
About This Home
As of December 2024This is the home you've been waiting for! After a luxury remodel in 2015, this home has been upgraded by $97,000 with a pebble tec pool, Seller-owned solar panels, new roof, new water heater, putting green, water treatment system, additional flooring, additional landscaping, and blinds. Step into the foyer and find yourself in the formal living and dining room with ample space and lighting. Open to the family room with fireplace, the chefs kitchen is sure to please with granite counter tops, eye-catching finishes, stainless steel appliances, large island and bright breakfast nook. Wide plank European white oak hardwood flooring throughout. The oversized master bedroom is sure to inspire rejuvenation, dual custom vanities and separate tub and shower. Plenty of shade on the back patio with this north/south exposure and lots of greenery. Convenient location - close to everything. Photos taken to show space as Seller's are still living in home so counter tops will have items on top.
Last Agent to Sell the Property
HomeSmart Lifestyles License #BR020298000 Listed on: 04/27/2018

Last Buyer's Agent
Dean Thornton
Redfin Corporation

Home Details
Home Type
- Single Family
Est. Annual Taxes
- $2,350
Year Built
- Built in 1991
Lot Details
- 6,719 Sq Ft Lot
- Desert faces the front and back of the property
- Block Wall Fence
- Artificial Turf
- Front and Back Yard Sprinklers
- Sprinklers on Timer
HOA Fees
- $55 Monthly HOA Fees
Parking
- 3 Car Garage
- Garage Door Opener
Home Design
- Santa Barbara Architecture
- Wood Frame Construction
- Tile Roof
- Stucco
Interior Spaces
- 2,253 Sq Ft Home
- 1-Story Property
- Vaulted Ceiling
- Ceiling Fan
- Gas Fireplace
- Double Pane Windows
- Solar Screens
- Family Room with Fireplace
Kitchen
- Eat-In Kitchen
- Breakfast Bar
- Built-In Microwave
- Kitchen Island
- Granite Countertops
Flooring
- Wood
- Tile
Bedrooms and Bathrooms
- 3 Bedrooms
- Remodeled Bathroom
- 2 Bathrooms
- Dual Vanity Sinks in Primary Bathroom
- Low Flow Plumbing Fixtures
- Bathtub With Separate Shower Stall
Pool
- Private Pool
- Pool Pump
Schools
- Redfield Elementary School
- Desert Canyon Middle School
- Desert Mountain High School
Utilities
- Central Air
- Heating System Uses Natural Gas
- Water Purifier
- High Speed Internet
- Cable TV Available
Additional Features
- No Interior Steps
- Solar Power System
- Covered patio or porch
- Property is near a bus stop
Listing and Financial Details
- Tax Lot 44
- Assessor Parcel Number 217-41-661
Community Details
Overview
- Association fees include ground maintenance
- Az Community Mgmt Association, Phone Number (480) 355-1190
- Built by Continental Homes
- Casa Privada Amd Lot 1 70 Tr A F Subdivision, Remodel Floorplan
Recreation
- Bike Trail
Ownership History
Purchase Details
Home Financials for this Owner
Home Financials are based on the most recent Mortgage that was taken out on this home.Purchase Details
Home Financials for this Owner
Home Financials are based on the most recent Mortgage that was taken out on this home.Purchase Details
Home Financials for this Owner
Home Financials are based on the most recent Mortgage that was taken out on this home.Purchase Details
Home Financials for this Owner
Home Financials are based on the most recent Mortgage that was taken out on this home.Purchase Details
Home Financials for this Owner
Home Financials are based on the most recent Mortgage that was taken out on this home.Purchase Details
Similar Homes in Scottsdale, AZ
Home Values in the Area
Average Home Value in this Area
Purchase History
| Date | Type | Sale Price | Title Company |
|---|---|---|---|
| Special Warranty Deed | -- | None Listed On Document | |
| Special Warranty Deed | -- | None Listed On Document | |
| Warranty Deed | $879,000 | None Listed On Document | |
| Warranty Deed | $879,000 | None Listed On Document | |
| Warranty Deed | $555,000 | Old Republic Title Agency | |
| Warranty Deed | $460,000 | First American Title Ins Co | |
| Cash Sale Deed | $375,000 | First Arizona Title Agency | |
| Interfamily Deed Transfer | -- | None Available |
Mortgage History
| Date | Status | Loan Amount | Loan Type |
|---|---|---|---|
| Open | $703,200 | New Conventional | |
| Closed | $703,200 | New Conventional | |
| Previous Owner | $430,525 | New Conventional | |
| Previous Owner | $437,000 | Stand Alone Refi Refinance Of Original Loan | |
| Previous Owner | $444,000 | New Conventional | |
| Previous Owner | $140,000 | New Conventional | |
| Previous Owner | $100,000 | Unknown |
Property History
| Date | Event | Price | Change | Sq Ft Price |
|---|---|---|---|---|
| 07/15/2025 07/15/25 | Price Changed | $1,049,000 | -4.5% | $466 / Sq Ft |
| 07/05/2025 07/05/25 | For Sale | $1,099,000 | +25.0% | $488 / Sq Ft |
| 12/13/2024 12/13/24 | Sold | $879,000 | -2.3% | $390 / Sq Ft |
| 11/20/2024 11/20/24 | Pending | -- | -- | -- |
| 11/15/2024 11/15/24 | Price Changed | $899,900 | -1.3% | $399 / Sq Ft |
| 10/24/2024 10/24/24 | Price Changed | $912,000 | -0.5% | $405 / Sq Ft |
| 09/25/2024 09/25/24 | For Sale | $917,000 | +65.2% | $407 / Sq Ft |
| 06/27/2018 06/27/18 | Sold | $555,000 | -3.5% | $246 / Sq Ft |
| 05/21/2018 05/21/18 | Pending | -- | -- | -- |
| 04/27/2018 04/27/18 | For Sale | $575,000 | +25.0% | $255 / Sq Ft |
| 06/22/2015 06/22/15 | Sold | $460,000 | -2.1% | $204 / Sq Ft |
| 05/20/2015 05/20/15 | Pending | -- | -- | -- |
| 05/04/2015 05/04/15 | For Sale | $469,900 | +25.3% | $209 / Sq Ft |
| 01/30/2015 01/30/15 | Sold | $375,000 | -6.0% | $166 / Sq Ft |
| 01/11/2015 01/11/15 | Pending | -- | -- | -- |
| 01/07/2015 01/07/15 | For Sale | $399,000 | -- | $177 / Sq Ft |
Tax History Compared to Growth
Tax History
| Year | Tax Paid | Tax Assessment Tax Assessment Total Assessment is a certain percentage of the fair market value that is determined by local assessors to be the total taxable value of land and additions on the property. | Land | Improvement |
|---|---|---|---|---|
| 2025 | $2,224 | $45,683 | -- | -- |
| 2024 | $2,560 | $43,508 | -- | -- |
| 2023 | $2,560 | $58,610 | $11,720 | $46,890 |
| 2022 | $2,441 | $45,780 | $9,150 | $36,630 |
| 2021 | $2,648 | $41,910 | $8,380 | $33,530 |
| 2020 | $2,625 | $39,600 | $7,920 | $31,680 |
| 2019 | $2,550 | $37,970 | $7,590 | $30,380 |
| 2018 | $2,490 | $36,350 | $7,270 | $29,080 |
| 2017 | $2,350 | $36,400 | $7,280 | $29,120 |
| 2016 | $2,305 | $33,270 | $6,650 | $26,620 |
| 2015 | $2,569 | $31,700 | $6,340 | $25,360 |
Agents Affiliated with this Home
-
Stan Hillhouse

Seller's Agent in 2025
Stan Hillhouse
HomeSmart
(602) 680-7239
1 in this area
26 Total Sales
-
M
Seller's Agent in 2024
Max Shadle
Redfin Corporation
-
Don Graham

Seller's Agent in 2018
Don Graham
HomeSmart Lifestyles
(480) 363-4123
16 Total Sales
-
D
Buyer's Agent in 2018
Dean Thornton
Redfin Corporation
-
Candice Quinn

Seller's Agent in 2015
Candice Quinn
London Pierce Real Estate
(480) 240-0155
21 Total Sales
-
T
Seller's Agent in 2015
Tom Stevens
HomeSmart
Map
Source: Arizona Regional Multiple Listing Service (ARMLS)
MLS Number: 5758027
APN: 217-41-661
- 13270 N 93rd Way
- 13330 N 95th Way
- 13375 N 92nd Way
- 9285 E Sutton Dr
- 9371 E Wood Dr
- 14000 N 94th St Unit 2187
- 14000 N 94th St Unit 1129
- 14000 N 94th St Unit 3198
- 14000 N 94th St Unit 3190
- 9550 E Thunderbird Rd Unit 152
- 9550 E Thunderbird Rd Unit 155
- 9678 E Voltaire Dr
- 13533 N 91st Way
- 9382 E Aster Dr
- 13593 N 91st Way
- 14145 N 92nd St Unit 2011
- 14145 N 92nd St Unit 2046
- 9144 E Pershing Ave
- 9631 E Palm Ridge Dr
- 9706 E Sheena Dr

