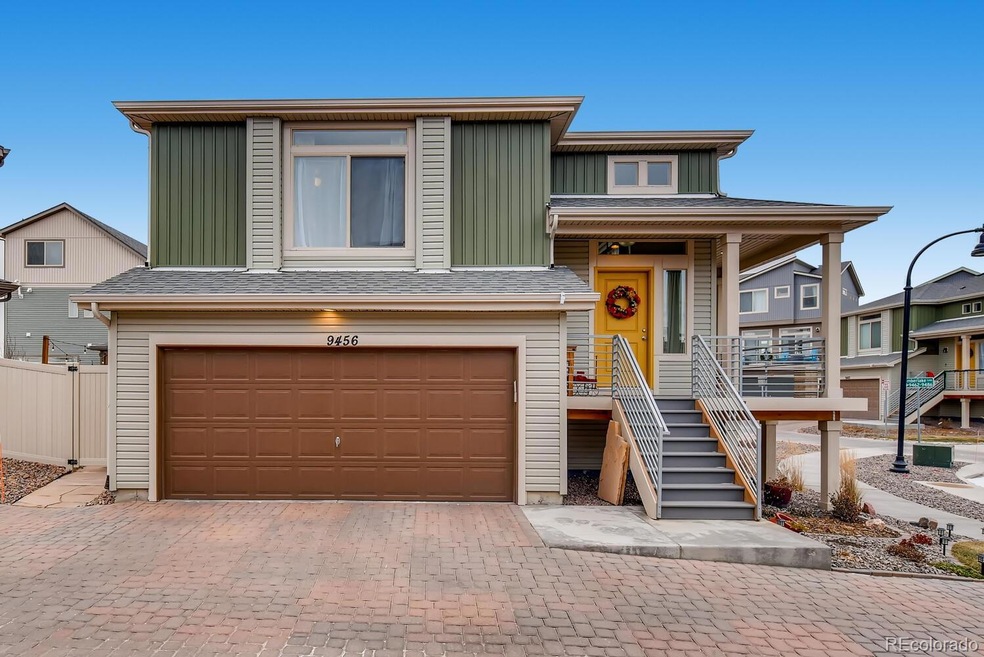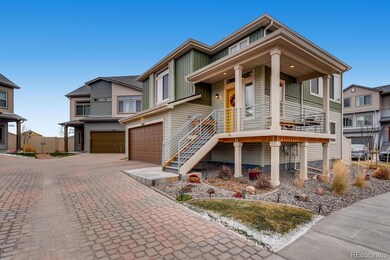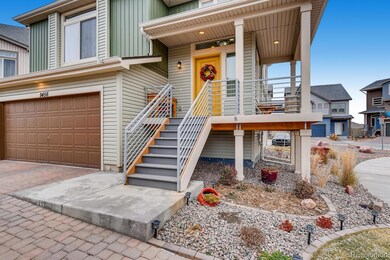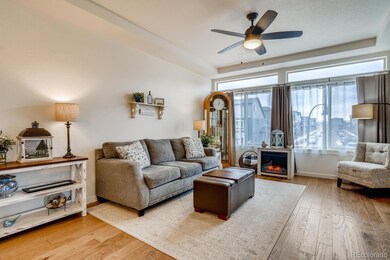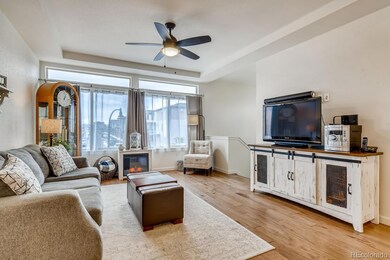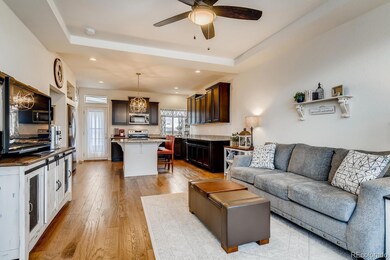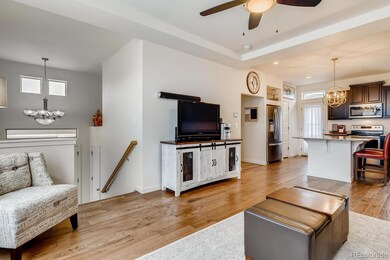
9456 Timberlake Loop Colorado Springs, CO 80927
Banning Lewis Ranch NeighborhoodHighlights
- Fitness Center
- Open Floorplan
- Clubhouse
- Primary Bedroom Suite
- Mountain View
- Deck
About This Home
As of September 2024This gorgeous modern home, located on a corner lot in the desirable Banning Lewis Ranch neighborhood, offers beautiful views, incredible amenities & is move-in ready! Enjoy the Colorado sunsets from the beautiful wrap around covered front porch off the entry of the home. The open-concept floor-plan offers a stunning living room w/engineered wood floors, high ceilings, beautiful windows of natural light w/mountain views & plenty of space to relax or entertain. The kitchen is sure to impress w/an oversized granite island, lots of seating space, stainless steel appliances, upgraded cabinetry, ample sized pantry & a view of the open space to the east! Walk-out from the kitchen to your own private deck! The Master Suite is located on the main-level and offers wood floors, large walk-in closet & att Master bath w/granite countertops & a beautiful walk-in shower! The lower level walk-out is an incredible flex space, perfect for a second family room, office or rec room! There is also a second bedroom, full-sized bath, laundry room, added under-stairs storage area & crawl space for all your storage needs! Walk-out from the lower level to a beautiful fully-fenced, low-maintenance professionally landscaped & private backyard retreat. The covered patio ensures you can entertain all year round & the beautiful flagstone patio w/twinkle lights surrounding, set the stage to retreat or entertain while enjoy the beautiful Colorado outdoors! 2-car att garage, air conditioning, updated light fixtures, snow-removal, low-maintenance professional landscaped yard already completed - this beautiful home is less than 2 years old & better than new! Exquisite Swimming Pools, Vista Water Park, a Resort Style Club House, Work-out Facility, Parks, Tennis Courts, Pickleball, Summer Concerts & Farmers Markets, Award Winning Schools & Beautiful Walking Trails! Near Shopping, Entertainment & Military Bases! This is one you won't want to miss! Move-In Ready!
Last Agent to Sell the Property
Compass - Denver License #100031571 Listed on: 12/04/2020

Last Buyer's Agent
PPAR Agent Non-REcolorado
NON MLS PARTICIPANT
Home Details
Home Type
- Single Family
Est. Annual Taxes
- $598
Year Built
- Built in 2018
Lot Details
- 3,091 Sq Ft Lot
- Partially Fenced Property
- Landscaped
- Level Lot
- Private Yard
- Property is zoned PUD AO
HOA Fees
- $175 Monthly HOA Fees
Parking
- 2 Car Attached Garage
Home Design
- Bi-Level Home
- Frame Construction
- Composition Roof
Interior Spaces
- 1,400 Sq Ft Home
- Open Floorplan
- High Ceiling
- Ceiling Fan
- Window Treatments
- Entrance Foyer
- Mountain Views
- Crawl Space
Kitchen
- Eat-In Kitchen
- Oven
- Range
- Microwave
- Dishwasher
- Kitchen Island
- Granite Countertops
- Disposal
Flooring
- Carpet
- Laminate
Bedrooms and Bathrooms
- 2 Bedrooms | 1 Main Level Bedroom
- Primary Bedroom Suite
- Walk-In Closet
Laundry
- Dryer
- Washer
Outdoor Features
- Balcony
- Deck
- Covered patio or porch
Schools
- Banning Lewis Ranch Academy Elementary School
- Sky View Middle School
- Vista Ridge High School
Utilities
- Forced Air Heating and Cooling System
Listing and Financial Details
- Exclusions: Curtains Master Bedroom, Personal Property, Fountain in Backyard, TV Speaker Bar in Living Room, Tension Rod and Shears in Living Room
- Assessor Parcel Number 53104-02-063
Community Details
Overview
- Association fees include snow removal, trash
- Msi Management Association, Phone Number (719) 260-4548
- Banning Lewis Ranch Subdivision
Amenities
- Clubhouse
Recreation
- Tennis Courts
- Community Playground
- Fitness Center
- Community Pool
- Park
- Trails
Ownership History
Purchase Details
Home Financials for this Owner
Home Financials are based on the most recent Mortgage that was taken out on this home.Purchase Details
Home Financials for this Owner
Home Financials are based on the most recent Mortgage that was taken out on this home.Purchase Details
Home Financials for this Owner
Home Financials are based on the most recent Mortgage that was taken out on this home.Similar Homes in Colorado Springs, CO
Home Values in the Area
Average Home Value in this Area
Purchase History
| Date | Type | Sale Price | Title Company |
|---|---|---|---|
| Warranty Deed | $415,000 | Wfg National Title | |
| Warranty Deed | $334,000 | Land Title Guarantee Company | |
| Warranty Deed | $273,732 | Assured Title Agency |
Mortgage History
| Date | Status | Loan Amount | Loan Type |
|---|---|---|---|
| Open | $375,000 | New Conventional | |
| Previous Owner | $100,000 | New Conventional |
Property History
| Date | Event | Price | Change | Sq Ft Price |
|---|---|---|---|---|
| 09/13/2024 09/13/24 | Sold | $415,000 | 0.0% | $296 / Sq Ft |
| 08/13/2024 08/13/24 | Pending | -- | -- | -- |
| 08/01/2024 08/01/24 | For Sale | $415,000 | +24.3% | $296 / Sq Ft |
| 12/31/2020 12/31/20 | Sold | $334,000 | +2.8% | $239 / Sq Ft |
| 12/06/2020 12/06/20 | Pending | -- | -- | -- |
| 12/04/2020 12/04/20 | For Sale | $325,000 | -- | $232 / Sq Ft |
Tax History Compared to Growth
Tax History
| Year | Tax Paid | Tax Assessment Tax Assessment Total Assessment is a certain percentage of the fair market value that is determined by local assessors to be the total taxable value of land and additions on the property. | Land | Improvement |
|---|---|---|---|---|
| 2024 | $3,474 | $29,590 | $5,110 | $24,480 |
| 2023 | $3,474 | $29,590 | $5,110 | $24,480 |
| 2022 | $2,658 | $21,040 | $4,450 | $16,590 |
| 2021 | $2,725 | $21,650 | $4,580 | $17,070 |
| 2020 | $2,544 | $20,100 | $3,050 | $17,050 |
| 2019 | $598 | $4,750 | $3,050 | $1,700 |
| 2018 | $14 | $190 | $190 | $0 |
Agents Affiliated with this Home
-
Joshua Dorsey
J
Seller's Agent in 2024
Joshua Dorsey
Abode Real Estate
(719) 433-4773
1 in this area
56 Total Sales
-
Savannah Perry

Buyer's Agent in 2024
Savannah Perry
The Platinum Group
(985) 789-8955
2 in this area
47 Total Sales
-
Barbara Marlowe
B
Seller's Agent in 2020
Barbara Marlowe
Compass - Denver
(719) 510-0700
1 in this area
9 Total Sales
-
Becky Cramer

Seller Co-Listing Agent in 2020
Becky Cramer
Compass - Denver
(719) 661-0422
2 in this area
86 Total Sales
-
P
Buyer's Agent in 2020
PPAR Agent Non-REcolorado
NON MLS PARTICIPANT
Map
Source: REcolorado®
MLS Number: 2640241
APN: 53104-02-063
- 6459 Rockcorry Heights
- 9318 Timberlake Loop
- 6730 Backcountry Loop
- 6790 Backcountry Loop
- 9642 Timberlake Loop
- 6405 Glencullen View
- 6803 Backcountry Loop
- 6898 Sedgerock Ln
- 9237 Delgany Point
- 6562 Golden Briar Ln
- 6646 Backcountry Loop
- 6269 Armdale Heights
- 6484 Golden Briar Ln
- 6263 Armdale Heights
- 6555 Golden Briar Ln
- 6880 Backcountry Loop
- 6693 Golden Briar Ln
- 6717 Golden Briar Ln
- 6646 Golden Briar Ln
- 6970 Sedgerock Ln
