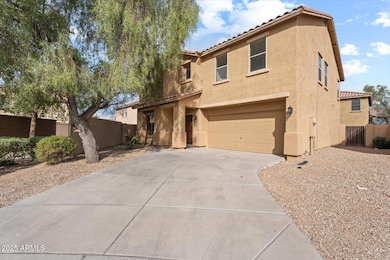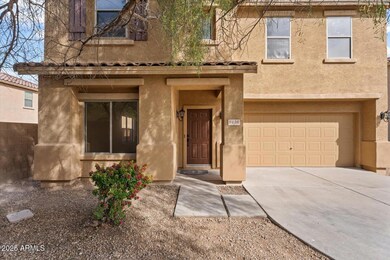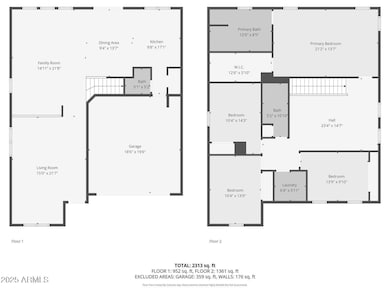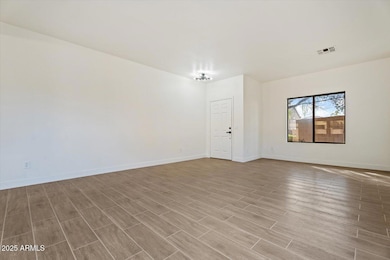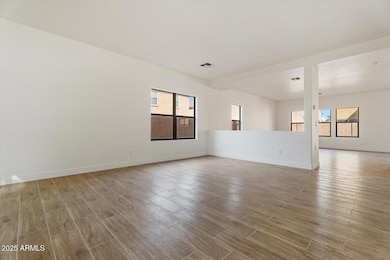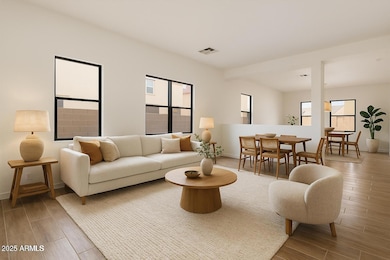9456 W Jamestown Rd Phoenix, AZ 85037
Estimated payment $2,296/month
Total Views
453
4
Beds
2.5
Baths
2,461
Sq Ft
$158
Price per Sq Ft
Highlights
- Santa Barbara Architecture
- Cul-De-Sac
- Tile Flooring
- Covered Patio or Porch
- Dual Vanity Sinks in Primary Bathroom
- Central Air
About This Home
Excellent location with easy access to the 101 and I-10. An abundance of shopping, restaurants and recreational activities in the area. All new paint throughout, tile and carpet, countertops, hardware, appliances, lights and more! Comfortable and low maintenance backyard for entertaining. New AC unit installed. Perfect for a new family and pets!
Home Details
Home Type
- Single Family
Est. Annual Taxes
- $1,888
Year Built
- Built in 2004
Lot Details
- 4,112 Sq Ft Lot
- Cul-De-Sac
- Block Wall Fence
HOA Fees
- $80 Monthly HOA Fees
Parking
- 2 Car Garage
Home Design
- Santa Barbara Architecture
- Wood Frame Construction
- Tile Roof
- Block Exterior
- Stucco
Interior Spaces
- 2,461 Sq Ft Home
- 2-Story Property
Kitchen
- Kitchen Updated in 2025
- Electric Cooktop
- Built-In Microwave
Flooring
- Floors Updated in 2025
- Carpet
- Tile
Bedrooms and Bathrooms
- 4 Bedrooms
- Bathroom Updated in 2025
- Primary Bathroom is a Full Bathroom
- 2.5 Bathrooms
- Dual Vanity Sinks in Primary Bathroom
- Bathtub With Separate Shower Stall
Outdoor Features
- Covered Patio or Porch
Schools
- Sheely Farms Elementary School
- Tolleson Union High School
Utilities
- Cooling System Updated in 2025
- Central Air
- Heating Available
- High Speed Internet
- Cable TV Available
Community Details
- Association fees include ground maintenance
- Osselaer Association, Phone Number (602) 277-4418
- Sheely Farms Parcel 11 Amd Subdivision
Listing and Financial Details
- Tax Lot 71
- Assessor Parcel Number 102-33-275
Map
Create a Home Valuation Report for This Property
The Home Valuation Report is an in-depth analysis detailing your home's value as well as a comparison with similar homes in the area
Home Values in the Area
Average Home Value in this Area
Tax History
| Year | Tax Paid | Tax Assessment Tax Assessment Total Assessment is a certain percentage of the fair market value that is determined by local assessors to be the total taxable value of land and additions on the property. | Land | Improvement |
|---|---|---|---|---|
| 2025 | $2,149 | $14,299 | -- | -- |
| 2024 | $1,923 | $13,618 | -- | -- |
| 2023 | $1,923 | $27,680 | $5,530 | $22,150 |
| 2022 | $1,857 | $20,950 | $4,190 | $16,760 |
| 2021 | $1,772 | $20,130 | $4,020 | $16,110 |
| 2020 | $1,727 | $18,450 | $3,690 | $14,760 |
| 2019 | $1,723 | $16,830 | $3,360 | $13,470 |
| 2018 | $1,576 | $16,010 | $3,200 | $12,810 |
| 2017 | $1,424 | $13,560 | $2,710 | $10,850 |
| 2016 | $1,353 | $13,270 | $2,650 | $10,620 |
| 2015 | $1,291 | $12,630 | $2,520 | $10,110 |
Source: Public Records
Property History
| Date | Event | Price | List to Sale | Price per Sq Ft | Prior Sale |
|---|---|---|---|---|---|
| 11/07/2025 11/07/25 | Pending | -- | -- | -- | |
| 11/04/2025 11/04/25 | For Sale | $389,900 | +35.6% | $158 / Sq Ft | |
| 08/05/2025 08/05/25 | Sold | $287,538 | -11.4% | $117 / Sq Ft | View Prior Sale |
| 07/26/2025 07/26/25 | Pending | -- | -- | -- | |
| 07/09/2025 07/09/25 | Price Changed | $324,500 | -7.2% | $132 / Sq Ft | |
| 06/12/2025 06/12/25 | Price Changed | $349,500 | -5.5% | $142 / Sq Ft | |
| 05/29/2025 05/29/25 | For Sale | $369,900 | -- | $150 / Sq Ft |
Source: Arizona Regional Multiple Listing Service (ARMLS)
Purchase History
| Date | Type | Sale Price | Title Company |
|---|---|---|---|
| Warranty Deed | $287,537 | Equity Title Agency | |
| Interfamily Deed Transfer | -- | None Available | |
| Cash Sale Deed | $215,000 | Commonwealth Title | |
| Warranty Deed | $166,386 | First American Title Ins Co |
Source: Public Records
Mortgage History
| Date | Status | Loan Amount | Loan Type |
|---|---|---|---|
| Previous Owner | $158,066 | New Conventional |
Source: Public Records
Source: Arizona Regional Multiple Listing Service (ARMLS)
MLS Number: 6942521
APN: 102-33-275
Nearby Homes
- 9423 W Sheridan St
- 2114 N 94th Ave
- 9647 W Verde Ln
- 9651 W Verde Ln
- 9642 W Verde Ln
- 9646 W Verde Ln
- 2920 N 96th Ln
- 2932 N 96th Ln
- 2944 N 96th Ln
- Monterey Plan 3053 at Western Garden - Crest
- Pacifica Plan 3059 at Western Garden - Crest
- Solana Plan 3078 at Western Garden - Crest
- Cambria Plan 3071 at Western Garden - Crest
- Carmel Plan 3050 at Western Garden - Crest
- 9529 W Verde Ln
- 2014 N 93rd Dr
- Ashland Plan 3845 at Western Garden - Gateway
- Avery Plan 4049 at Western Garden - Gateway
- Belmont Plan 4069 at Western Garden - Gateway
- 9563 W Monte Vista Rd

