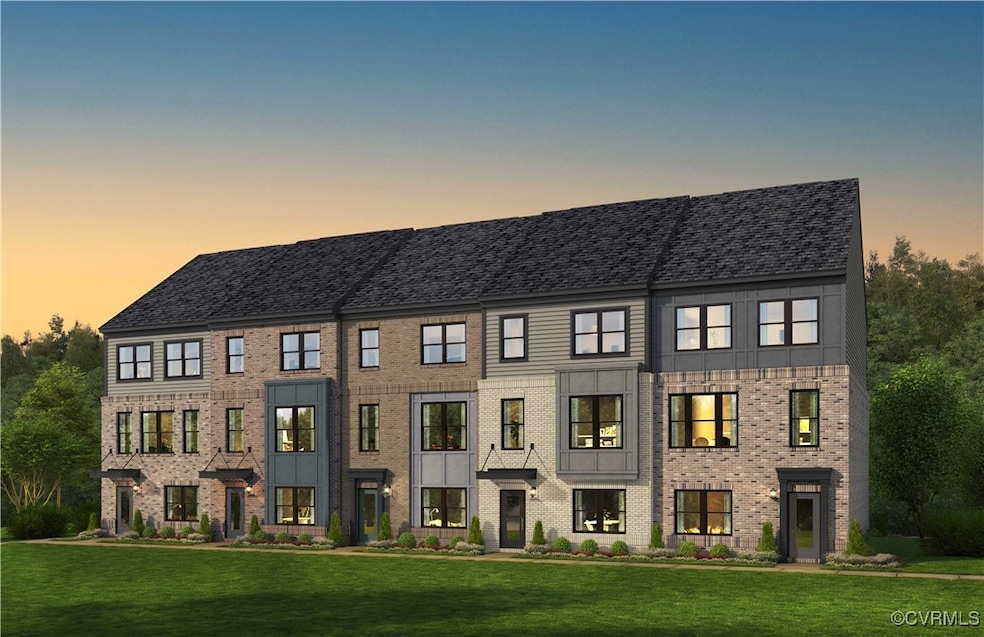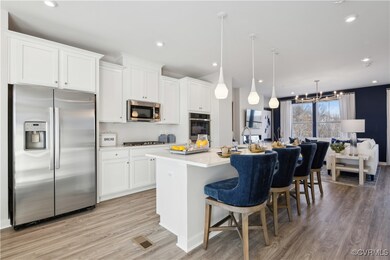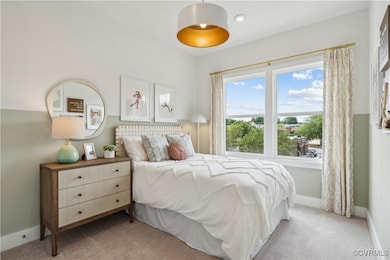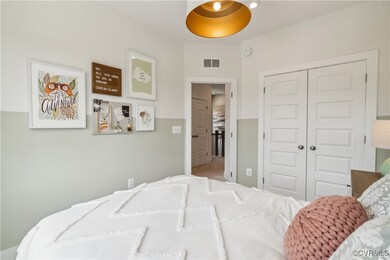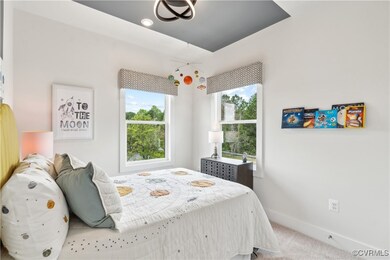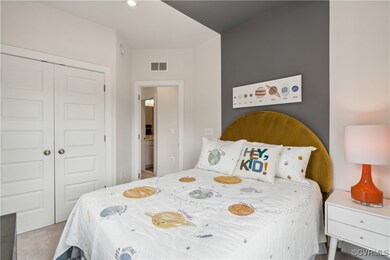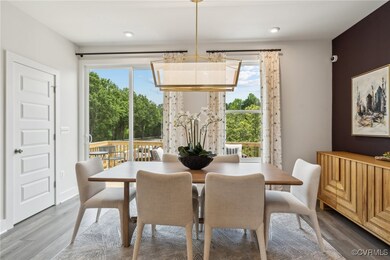9458 Alquist St Glen Allen, VA 23059
Estimated payment $2,277/month
Highlights
- Under Construction
- Contemporary Architecture
- Solid Surface Countertops
- Deck
- High Ceiling
- Built-In Double Oven
About This Home
Find your perfect balance of comfort and functionality in this beautifully designed Jenkins townhome at Virginia Center Commons. The lower-level flex room, paired with a convenient half bath, offers endless possibilities as a home office, playroom, or cozy second living area. The Gourmet Kitchen is truly the centerpiece of this home, featuring an oversized quartz island, double wall oven, and stainless-steel appliances, making every meal or gathering a delight.
Enjoy outdoor moments on the main-level balcony, whether it’s sipping a morning coffee or hosting a casual dinner. Upstairs, retreat to the spacious primary bedroom with its elegant ensuite bath, while the two additional bedrooms and hall bath provide flexibility for family or guests.
Beyond your doorstep, the community invites you into a vibrant, walkable lifestyle. From fitness at American Family, movie nights at Regal Cinemas, to dining spots and the convenience of Target and Publix across the street, everything you need is close by.
This Jenkins townhome is more than just a house; it’s a home designed to fit your lifestyle. Estimated completion is August/September. Don’t wait—visit our model home today to see all this community offers! Photos are from a staged model home.
Townhouse Details
Home Type
- Townhome
Est. Annual Taxes
- $623
Year Built
- Built in 2025 | Under Construction
HOA Fees
- $68 Monthly HOA Fees
Parking
- 2 Car Direct Access Garage
- Rear-Facing Garage
- Garage Door Opener
- Driveway
- Off-Street Parking
Home Design
- Contemporary Architecture
- Brick Exterior Construction
- Frame Construction
- Shingle Roof
- Vinyl Siding
Interior Spaces
- 1,943 Sq Ft Home
- 3-Story Property
- High Ceiling
- Recessed Lighting
- Electric Fireplace
- Sliding Doors
- Insulated Doors
- Dining Area
- Washer and Dryer Hookup
Kitchen
- Built-In Double Oven
- Induction Cooktop
- Range Hood
- Microwave
- Dishwasher
- Kitchen Island
- Solid Surface Countertops
- Disposal
Flooring
- Partially Carpeted
- Ceramic Tile
- Vinyl
Bedrooms and Bathrooms
- 3 Bedrooms
- En-Suite Primary Bedroom
- Walk-In Closet
- Double Vanity
Home Security
Outdoor Features
- Balcony
- Deck
- Rear Porch
Schools
- Longdale Elementary School
- Brookland Middle School
- Hermitage High School
Utilities
- Central Air
- Heating Available
- Vented Exhaust Fan
Listing and Financial Details
- Tax Lot A02
- Assessor Parcel Number 785-771-4102
Community Details
Overview
- Village At Virginia Center Commons Subdivision
Security
- Fire and Smoke Detector
Map
Home Values in the Area
Average Home Value in this Area
Tax History
| Year | Tax Paid | Tax Assessment Tax Assessment Total Assessment is a certain percentage of the fair market value that is determined by local assessors to be the total taxable value of land and additions on the property. | Land | Improvement |
|---|---|---|---|---|
| 2025 | $623 | $0 | $0 | $0 |
Property History
| Date | Event | Price | List to Sale | Price per Sq Ft |
|---|---|---|---|---|
| 06/13/2025 06/13/25 | Pending | -- | -- | -- |
| 05/15/2025 05/15/25 | For Sale | $409,380 | -- | $211 / Sq Ft |
Purchase History
| Date | Type | Sale Price | Title Company |
|---|---|---|---|
| Special Warranty Deed | $394,380 | First American Title Insurance | |
| Special Warranty Deed | $394,380 | First American Title Insurance |
Source: Central Virginia Regional MLS
MLS Number: 2513733
- 9877 Tuco St Unit B
- 9877 Tuco St Unit A
- 9875 Tuco St Unit B
- 9875 Tuco St Unit A
- 9678 Turning Point Dr Unit B
- 9676 Turning Point Dr Unit B
- 9678 Turning Point Dr Unit A
- 9674 Turning Point Dr Unit B
- 9672 Turning Point Dr Unit A
- 9676 Turning Point Dr Unit A
- 9672 Turning Point Dr Unit B
- 9879 Tuco St Unit B
- 9424 Alquist St
- 9881 Tuco St Unit B
- 9881 Tuco St Unit A
- 10705 Correnty Dr
- 10700 River Fall Path
- 10702 Skippers St
- 10698 Skippers St
- 10800 Farmstead Mill Ln
