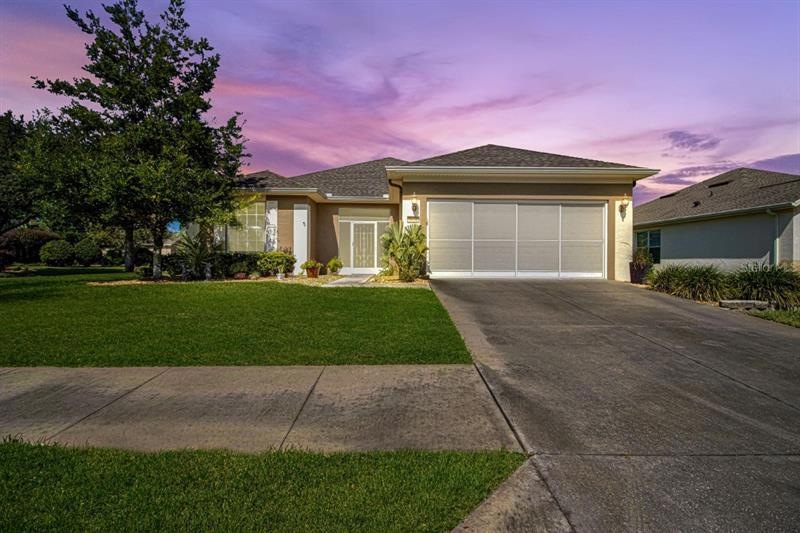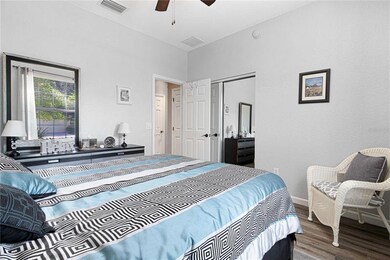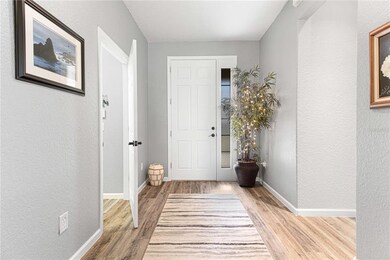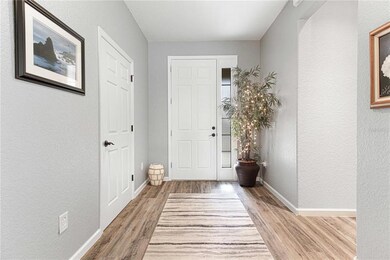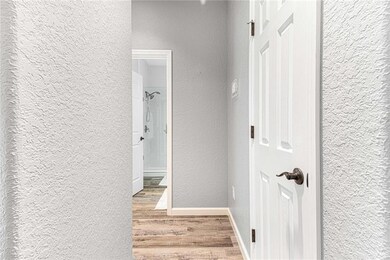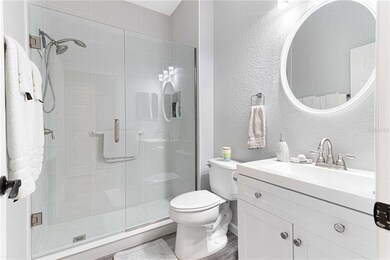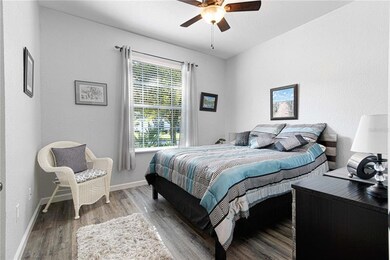
9458 SW 66th Loop Ocala, FL 34481
Fellowship NeighborhoodHighlights
- Golf Course Community
- Fishing
- Gated Community
- Fitness Center
- Senior Community
- Open Floorplan
About This Home
As of October 2022This stunning Stetson model has many upgrades already done for you. 2BR/2Bath/2CGR +flex room on a corner fenced in lot. Walk in through the screened in porch into an inviting entryway, flowing into the open living area. Kitchen recently remodeled with, new white cabinets, granite countertops with pop up plug ins w/room for stools at the counter, backsplash, all new appliances. Newer laminate wood flooring throughout the home (no carpet). Both bathrooms have been remodeled and have walk in showers. Interior freshly painted including the doors. Laundry room leading to the garage which has enlarge attic opening with stairs, solar attic fan, SS fridge, reverse osmosis water filtration and softener system. Back screened in lanai with solar shades and an added paver patio for outside sitting and grilling. Brand new roof in Aug 2022, newer A/C. Garage refrigerator stays.. Golf cart and furniture also for sale outside the sales contract. All appliances stay. Come and enjoy the many amenities Stone Creek by Del Webb community has to offer. Resort outdoor pool, gym, indoor lap pool whirlpool, hot tub, pickle ball, tennis, softball, bache ball, gardens, golf and many more.
Last Agent to Sell the Property
RE/MAX FOXFIRE - HWY200/103 S License #3073332 Listed on: 09/08/2022

Home Details
Home Type
- Single Family
Est. Annual Taxes
- $2,374
Year Built
- Built in 2006
Lot Details
- 7,841 Sq Ft Lot
- Lot Dimensions are 71x111
- East Facing Home
- Fenced
- Irrigation
- Property is zoned PUD
HOA Fees
- $209 Monthly HOA Fees
Parking
- 2 Car Attached Garage
Home Design
- Planned Development
- Slab Foundation
- Shingle Roof
- Block Exterior
- Stucco
Interior Spaces
- 1,596 Sq Ft Home
- 1-Story Property
- Open Floorplan
- Blinds
- Den
- Inside Utility
- Laminate Flooring
- Attic Fan
Kitchen
- Eat-In Kitchen
- Range
- Microwave
- Dishwasher
Bedrooms and Bathrooms
- 2 Bedrooms
- Split Bedroom Floorplan
- Walk-In Closet
- 2 Full Bathrooms
Laundry
- Laundry Room
- Dryer
- Washer
Outdoor Features
- Rain Gutters
Utilities
- Central Air
- Heating Available
- Water Filtration System
- Electric Water Heater
- Private Sewer
- Phone Available
Listing and Financial Details
- Down Payment Assistance Available
- Homestead Exemption
- Visit Down Payment Resource Website
- Legal Lot and Block 124 / 3489
- Assessor Parcel Number 3489-100-124
Community Details
Overview
- Senior Community
- Association fees include 24-hour guard, community pool, escrow reserves fund, internet, pool maintenance, private road, trash
- Laura Depamphills Association, Phone Number (352) 237-8418
- Stone Creek Subdivision, Stetson Floorplan
- The community has rules related to deed restrictions, fencing, allowable golf cart usage in the community
- Rental Restrictions
Amenities
- Sauna
- Clubhouse
Recreation
- Golf Course Community
- Tennis Courts
- Community Basketball Court
- Pickleball Courts
- Recreation Facilities
- Fitness Center
- Community Pool
- Fishing
Security
- Gated Community
Ownership History
Purchase Details
Home Financials for this Owner
Home Financials are based on the most recent Mortgage that was taken out on this home.Purchase Details
Home Financials for this Owner
Home Financials are based on the most recent Mortgage that was taken out on this home.Purchase Details
Home Financials for this Owner
Home Financials are based on the most recent Mortgage that was taken out on this home.Purchase Details
Home Financials for this Owner
Home Financials are based on the most recent Mortgage that was taken out on this home.Similar Homes in Ocala, FL
Home Values in the Area
Average Home Value in this Area
Purchase History
| Date | Type | Sale Price | Title Company |
|---|---|---|---|
| Warranty Deed | $365,000 | Brick City Title Insurance Age | |
| Warranty Deed | $201,500 | Brick City Title Ins Agency | |
| Warranty Deed | $178,000 | Brick City Title Insurance A | |
| Warranty Deed | $154,000 | All American Land Title Insu |
Mortgage History
| Date | Status | Loan Amount | Loan Type |
|---|---|---|---|
| Open | $140,000 | New Conventional | |
| Previous Owner | $142,400 | New Conventional | |
| Previous Owner | $123,200 | New Conventional |
Property History
| Date | Event | Price | Change | Sq Ft Price |
|---|---|---|---|---|
| 10/26/2022 10/26/22 | Sold | $365,000 | -1.6% | $229 / Sq Ft |
| 09/15/2022 09/15/22 | Pending | -- | -- | -- |
| 09/08/2022 09/08/22 | For Sale | $371,000 | +140.9% | $232 / Sq Ft |
| 04/30/2020 04/30/20 | Off Market | $154,000 | -- | -- |
| 09/13/2018 09/13/18 | Sold | $201,500 | -1.7% | $126 / Sq Ft |
| 08/26/2018 08/26/18 | Pending | -- | -- | -- |
| 08/09/2018 08/09/18 | For Sale | $205,000 | +15.2% | $128 / Sq Ft |
| 08/14/2014 08/14/14 | Sold | $178,000 | -1.8% | $112 / Sq Ft |
| 07/16/2014 07/16/14 | Pending | -- | -- | -- |
| 03/24/2014 03/24/14 | For Sale | $181,181 | +17.7% | $114 / Sq Ft |
| 11/15/2012 11/15/12 | Sold | $154,000 | -3.7% | $96 / Sq Ft |
| 10/15/2012 10/15/12 | Pending | -- | -- | -- |
| 04/02/2012 04/02/12 | For Sale | $159,900 | -- | $100 / Sq Ft |
Tax History Compared to Growth
Tax History
| Year | Tax Paid | Tax Assessment Tax Assessment Total Assessment is a certain percentage of the fair market value that is determined by local assessors to be the total taxable value of land and additions on the property. | Land | Improvement |
|---|---|---|---|---|
| 2023 | $4,179 | $245,965 | $29,067 | $216,898 |
| 2022 | $2,381 | $177,194 | $0 | $0 |
| 2021 | $2,374 | $172,033 | $0 | $0 |
| 2020 | $2,369 | $169,658 | $0 | $0 |
| 2019 | $2,321 | $165,317 | $28,000 | $137,317 |
| 2018 | $2,225 | $159,335 | $27,000 | $132,335 |
| 2017 | $3,007 | $168,300 | $27,000 | $141,300 |
| 2016 | $3,022 | $168,125 | $0 | $0 |
| 2015 | $2,236 | $156,639 | $0 | $0 |
| 2014 | $1,931 | $143,974 | $0 | $0 |
Agents Affiliated with this Home
-
CHERYL REID

Seller's Agent in 2022
CHERYL REID
RE/MAX FOXFIRE - HWY200/103 S
(352) 361-8607
35 in this area
42 Total Sales
-
Bobby Mathews

Buyer's Agent in 2022
Bobby Mathews
RE/MAX FOXFIRE - HWY 40
(352) 281-5650
49 in this area
102 Total Sales
-
Julie Bommarito

Seller's Agent in 2018
Julie Bommarito
RE/MAX FOXFIRE - HWY200/103 S
(352) 208-7787
33 in this area
52 Total Sales
-
CHERYL WALTERS

Buyer's Agent in 2018
CHERYL WALTERS
RE/MAX FOXFIRE - HWY200/103 S
(352) 479-0123
8 in this area
10 Total Sales
-
Conrad Melancon

Seller's Agent in 2014
Conrad Melancon
RE/MAX FOXFIRE - HWY200/103 S
(352) 208-4924
120 in this area
126 Total Sales
-
Barbara Merrill
B
Buyer's Agent in 2012
Barbara Merrill
CENTURY 21 AFFILIATES
(352) 816-3248
13 Total Sales
Map
Source: Stellar MLS
MLS Number: OM645749
APN: 3489-100-124
- 6651 SW 93rd Ct
- 6832 SW 93rd Ave
- 6751 SW 91st Cir
- 6767 SW 91st Cir
- 6942 SW 94th Ct
- 6984 SW 94th Ct
- 6780 SW 91st Cir
- 9315 SW 66th Loop
- 6558 SW 94th Cir
- 7066 SW 91st Ct
- 9591 SW 70th Loop
- 7067 SW 91st Ct
- 9175 SW 65th Loop
- 9170 SW 65th Loop
- 7102 SW 91st Ct
- 9586 SW 70th Loop
- 9582 SW 70th Loop
- 9158 SW 65th Loop
- 7127 SW 91st Ct
- 6701 SW 94th Cir
