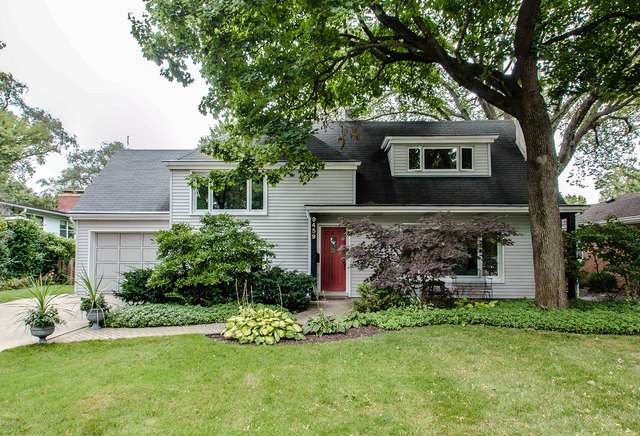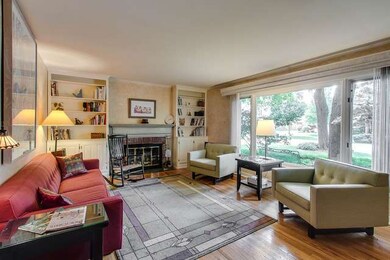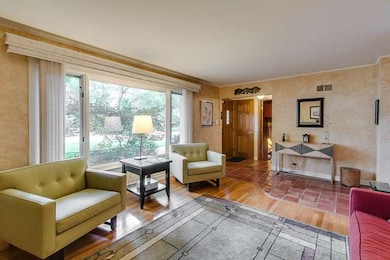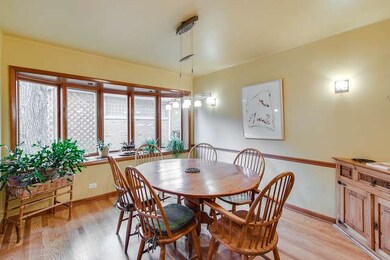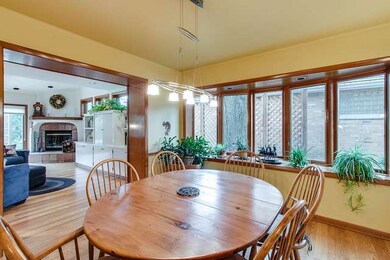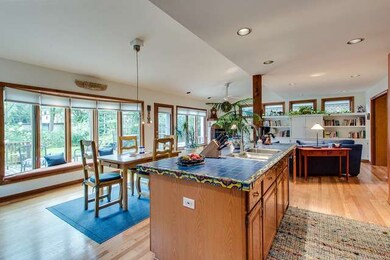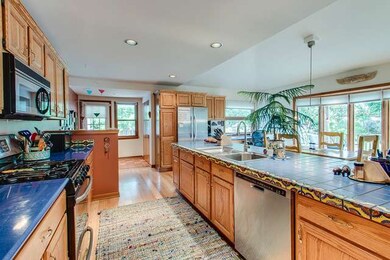
9459 Drake Ave Evanston, IL 60203
North Skokie NeighborhoodEstimated Value: $810,000 - $891,000
Highlights
- Landscaped Professionally
- Deck
- Wood Flooring
- Walker Elementary School Rated A
- Vaulted Ceiling
- Whirlpool Bathtub
About This Home
As of October 2015PICTURESQUE FOUR LEVEL HOME ON QUIET STREET ONE BLOCK FROM CENTRAL PARK. NINE ROOMS TOTAL WITH AN ADDITION BUILT IN 1992 DESIGNED BY ARCHITECT ELLEN GALLAND. LIVING ROOM W/GAS FIREPLACE & BUILT IN SHELVING, DINING ROOM W/BAY WINDOW, OPEN KITCHEN FEATURES CERAMIC AND QUARTZ COUNTERTOPS, SS NEWER APPLIANCES, DESK AREA, TABLE SPACE AND VIEWS OF THE FABULOUS BACK YARD! SIX STEPS DOWN IS THE LOWER LEVEL WITH DEN/HOME OFFICE/ 4TH BEDROOM WITH BUILT-INS, SHOWER BATH AND LAUNDRY. SECOND FLOOR HAS TWO BEDROOMS AND TANDEM SITTING ROOM W/VAULTED CEILING AND SKYLIGHTS, & NEWER HALL BATH. MASTER SUITE IS ON ITS OWN FLOOR WITH VAULTED CEILINGS, SKYLIGHTS, THREE CLOSETS, AND RECENTLY RENOVATED BATH (2010) WITH WHIRLPOOL TUB, DOUBLE SINKS, & SEPARATE SHOWER. GORGEOUS LANDSCAPING IN BOTH FRONT AND BACK YARDS, LARGE DECK PERFECT FOR ENTERTAINING AND SEPARATE GRILLING AREA OFF KITCHEN. LOTS OF INTERIOR STORAGE. ONE CAR GARAGE WITH STORAGE. DINING ROOM LIGHT FIXTURE AND SCONCES ARE EXCLUDED.
Last Agent to Sell the Property
Baird & Warner License #475097602 Listed on: 08/28/2015

Last Buyer's Agent
Claire Sucsy
Coldwell Banker Realty License #475123273
Home Details
Home Type
- Single Family
Est. Annual Taxes
- $13,376
Year Built
- 1949
Lot Details
- Fenced Yard
- Landscaped Professionally
Parking
- Detached Garage
- Garage Door Opener
- Driveway
- Parking Included in Price
- Garage Is Owned
Home Design
- Tri-Level Property
- Slab Foundation
- Asphalt Shingled Roof
- Vinyl Siding
Interior Spaces
- Vaulted Ceiling
- Skylights
- Wood Burning Fireplace
- Gas Log Fireplace
- Den
- Tandem Room
- Wood Flooring
- Unfinished Basement
- Partial Basement
- Storm Screens
Kitchen
- Breakfast Bar
- Oven or Range
- Microwave
- Dishwasher
- Stainless Steel Appliances
- Disposal
Bedrooms and Bathrooms
- Primary Bathroom is a Full Bathroom
- Dual Sinks
- Whirlpool Bathtub
- Separate Shower
Laundry
- Dryer
- Washer
Outdoor Features
- Deck
Utilities
- Forced Air Heating and Cooling System
- Heating System Uses Gas
- Lake Michigan Water
Listing and Financial Details
- Homeowner Tax Exemptions
Ownership History
Purchase Details
Purchase Details
Home Financials for this Owner
Home Financials are based on the most recent Mortgage that was taken out on this home.Similar Homes in the area
Home Values in the Area
Average Home Value in this Area
Purchase History
| Date | Buyer | Sale Price | Title Company |
|---|---|---|---|
| Waits Family Trust | -- | None Listed On Document | |
| Walts Jeremy C | $589,000 | Fidelity National Title |
Mortgage History
| Date | Status | Borrower | Loan Amount |
|---|---|---|---|
| Previous Owner | Walts Jeremy C | $434,782 | |
| Previous Owner | Walts Katherine K | $471,200 | |
| Previous Owner | Walts Katherine K | $113,000 | |
| Previous Owner | Walts Jeremy C | $417,000 | |
| Previous Owner | Westwood William R | $250,000 | |
| Previous Owner | Westwood William R | $170,000 | |
| Previous Owner | Westwood William R | $125,000 | |
| Previous Owner | Westwood William R | $205,500 | |
| Previous Owner | Westwood William R | $30,000 | |
| Previous Owner | Westwood William | $219,750 | |
| Previous Owner | Westwood William R | $30,000 | |
| Previous Owner | Westwood William R | $207,000 |
Property History
| Date | Event | Price | Change | Sq Ft Price |
|---|---|---|---|---|
| 10/30/2015 10/30/15 | Sold | $589,000 | 0.0% | $259 / Sq Ft |
| 08/30/2015 08/30/15 | Pending | -- | -- | -- |
| 08/28/2015 08/28/15 | For Sale | $589,000 | -- | $259 / Sq Ft |
Tax History Compared to Growth
Tax History
| Year | Tax Paid | Tax Assessment Tax Assessment Total Assessment is a certain percentage of the fair market value that is determined by local assessors to be the total taxable value of land and additions on the property. | Land | Improvement |
|---|---|---|---|---|
| 2024 | $13,376 | $62,001 | $15,131 | $46,870 |
| 2023 | $13,376 | $62,001 | $15,131 | $46,870 |
| 2022 | $13,376 | $62,001 | $15,131 | $46,870 |
| 2021 | $12,631 | $51,754 | $9,078 | $42,676 |
| 2020 | $12,491 | $51,754 | $9,078 | $42,676 |
| 2019 | $12,321 | $56,873 | $9,078 | $47,795 |
| 2018 | $13,425 | $53,053 | $7,781 | $45,272 |
| 2017 | $13,136 | $53,053 | $7,781 | $45,272 |
| 2016 | $14,155 | $58,982 | $7,781 | $51,201 |
| 2015 | $9,807 | $39,658 | $6,700 | $32,958 |
| 2014 | $9,714 | $39,658 | $6,700 | $32,958 |
| 2013 | $9,588 | $39,658 | $6,700 | $32,958 |
Agents Affiliated with this Home
-
Sandra Brown

Seller's Agent in 2015
Sandra Brown
Baird Warner
(847) 744-7780
4 in this area
147 Total Sales
-
Geoff Brown

Seller Co-Listing Agent in 2015
Geoff Brown
Baird Warner
(847) 208-0422
7 in this area
171 Total Sales
-
C
Buyer's Agent in 2015
Claire Sucsy
Coldwell Banker Realty
Map
Source: Midwest Real Estate Data (MRED)
MLS Number: MRD09024778
APN: 10-14-200-076-0000
- 9405 Morgan Ave
- 2206 Forestview Rd
- 2211 Lincolnwood Dr
- 3045 Payne St
- 9201 Drake Ave Unit 101S
- 2944 Grant St
- 3354 Church St
- 2500 Simpson St
- 3708 Church St
- 2321 Forestview Rd
- 2609 Noyes St
- 9546 Springfield Ave
- 2334 Central Park Ave
- 2341 Lincolnwood Dr
- 2951 Colfax St
- 1737 Mcdaniel Ave
- 2906 Lincoln St
- 3750 Davis St
- 9450 Crawford Ave
- 9412 Crawford Ave
- 9459 Drake Ave
- 9455 Drake Ave
- 9505 Drake Ave
- 9449 Drake Ave
- 9511 Drake Ave
- 9460 Lincolnwood Dr
- 9454 Lincolnwood Dr
- 9500 Lincolnwood Dr
- 9450 Lincolnwood Dr
- 9512 Lincolnwood Dr
- 9443 Drake Ave
- 9515 Drake Ave
- 9460 Drake Ave
- 9506 Drake Ave
- 9454 Drake Ave
- 9440 Lincolnwood Dr
- 9510 Drake Ave
- 9518 Lincolnwood Dr
- 9448 Drake Ave
- 9521 Drake Ave
