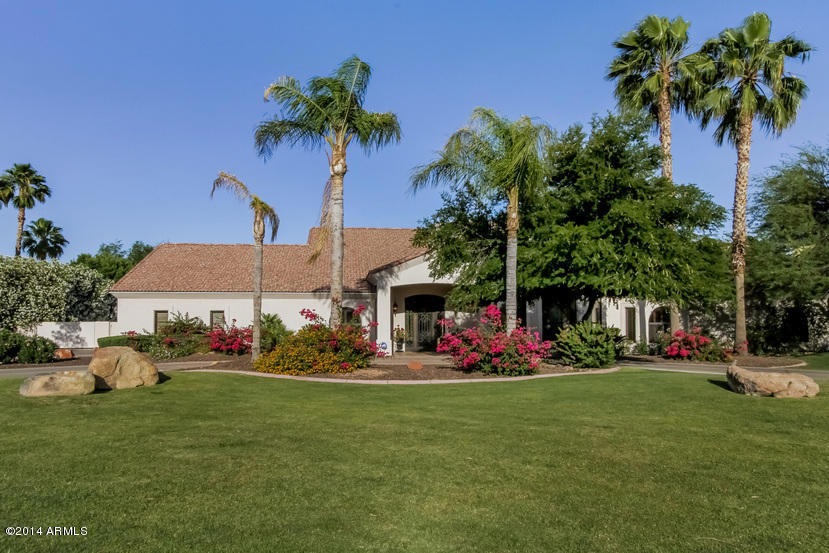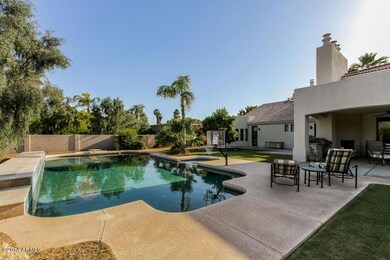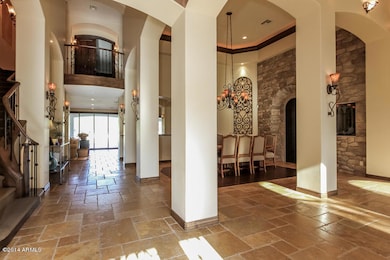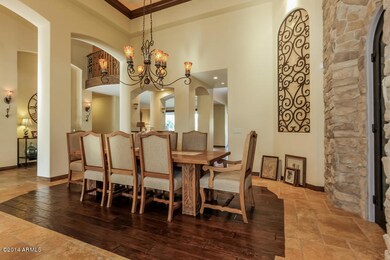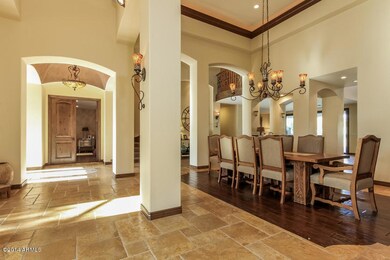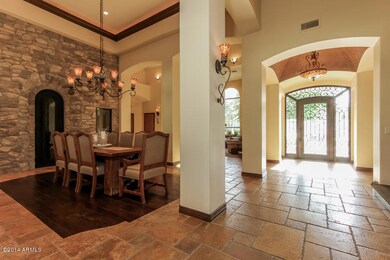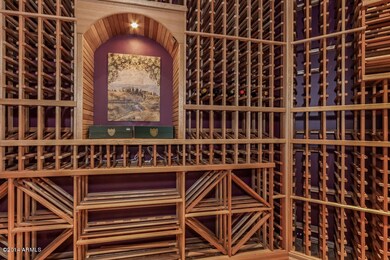
9459 N 57th St Paradise Valley, AZ 85253
Paradise Valley NeighborhoodEstimated Value: $2,761,000 - $4,678,000
Highlights
- Private Pool
- RV Gated
- Fireplace in Primary Bedroom
- Cherokee Elementary School Rated A
- 1.13 Acre Lot
- Vaulted Ceiling
About This Home
As of December 2014PRICE REDUCED $50,000! DOWN TO THE STUDS MILLION $$ RENOVATION IN 2007! MAJORITY OF SQUARE FOOTAGE ON 1ST FLOOR WITH ONE LARGE MULTI-PURPOSE ROOM ON 2ND FLOOR. ESTATE SIZED 1.13 ACRE LOT. Incredible home for family enjoyment w/inviting indoor & outdoor entertaining spaces. Gourmet kitchen w/slab granite counters, premium appliances, lots of natural light. Disappearing Glass Pocket doors from kitch & fam room lead to outdoor living area w/built-in bbq & fireplace in large covered patio. Expansive dining room accented by custom enclosed 800 bottle wine room. Dramatic entry to home-open floor plan. Master suite with sitting room and/or office space,fireplace,large bath & walk in closet. Custom home theater w/seating for 8 & wired for a 25 multi-zone speaker system & security camera. MORE Upstairs the spacious multi-purpose room with bath and balcony could be 5th bedroom and is large enough for a pool table, 2nd family room, childrens' playroom, office, etc. There is also a loft upstairs that could serve as a study/computer area. There is plenty of space for children and adult activities in the resort backyard with pool/spa & in-ground trampoline . This is truly a lovely home!*** 2013 hot water heater, 2013 $30,000 tile roof, property under termite warranty*** Document tab includes contractors list of property renovations in 2007,
Last Agent to Sell the Property
Dee Righi
Russ Lyon Sotheby's International Realty License #SA047691000 Listed on: 05/23/2014
Co-Listed By
Melinda Van Gasse
HomeSmart License #BR007504000
Home Details
Home Type
- Single Family
Est. Annual Taxes
- $6,667
Year Built
- Built in 1987
Lot Details
- 1.13 Acre Lot
- Block Wall Fence
- Front and Back Yard Sprinklers
- Sprinklers on Timer
- Grass Covered Lot
Parking
- 3 Car Direct Access Garage
- 1 Open Parking Space
- Side or Rear Entrance to Parking
- Garage Door Opener
- Circular Driveway
- RV Gated
Home Design
- Santa Barbara Architecture
- Wood Frame Construction
- Tile Roof
- Foam Roof
- Stucco
Interior Spaces
- 6,009 Sq Ft Home
- 1-Story Property
- Wet Bar
- Vaulted Ceiling
- Ceiling Fan
- Two Way Fireplace
- Gas Fireplace
- Double Pane Windows
- Low Emissivity Windows
- Family Room with Fireplace
- 3 Fireplaces
- Security System Owned
Kitchen
- Eat-In Kitchen
- Breakfast Bar
- Gas Cooktop
- Built-In Microwave
- Kitchen Island
- Granite Countertops
Flooring
- Wood
- Carpet
- Stone
Bedrooms and Bathrooms
- 5 Bedrooms
- Fireplace in Primary Bedroom
- Remodeled Bathroom
- Primary Bathroom is a Full Bathroom
- 6 Bathrooms
- Dual Vanity Sinks in Primary Bathroom
- Hydromassage or Jetted Bathtub
- Bathtub With Separate Shower Stall
Pool
- Private Pool
- Spa
- Diving Board
Outdoor Features
- Balcony
- Covered patio or porch
- Outdoor Fireplace
- Fire Pit
- Built-In Barbecue
Schools
- Cherokee Elementary School
- Cocopah Middle School
- Chaparral High School
Utilities
- Refrigerated Cooling System
- Zoned Heating
- Heating System Uses Natural Gas
- Water Filtration System
- High Speed Internet
- Cable TV Available
Community Details
- No Home Owners Association
- Association fees include no fees
- Built by Custom
- Country Club Acres Subdivision
Listing and Financial Details
- Tax Lot 52
- Assessor Parcel Number 168-25-005
Ownership History
Purchase Details
Home Financials for this Owner
Home Financials are based on the most recent Mortgage that was taken out on this home.Purchase Details
Home Financials for this Owner
Home Financials are based on the most recent Mortgage that was taken out on this home.Purchase Details
Home Financials for this Owner
Home Financials are based on the most recent Mortgage that was taken out on this home.Purchase Details
Home Financials for this Owner
Home Financials are based on the most recent Mortgage that was taken out on this home.Purchase Details
Purchase Details
Home Financials for this Owner
Home Financials are based on the most recent Mortgage that was taken out on this home.Purchase Details
Home Financials for this Owner
Home Financials are based on the most recent Mortgage that was taken out on this home.Similar Homes in Paradise Valley, AZ
Home Values in the Area
Average Home Value in this Area
Purchase History
| Date | Buyer | Sale Price | Title Company |
|---|---|---|---|
| The David M & Melissa Revocable Living T | $1,612,000 | Greystone Title Agency | |
| Flood Brian R | -- | Lawyers Title Ins | |
| Flood Brian R | -- | Lawyers Title Ins | |
| Flood Briab R | $1,587,600 | Arizona Title Agency Inc | |
| Gore Rod W | -- | -- | |
| Gore Rodney W | -- | -- | |
| Gore Dds Rod W | $1,170,000 | Arizona Title Agency Inc | |
| Harris John D | $685,000 | Ati Title Agency |
Mortgage History
| Date | Status | Borrower | Loan Amount |
|---|---|---|---|
| Open | The David M & Melissa Revocable Living T | $1,289,000 | |
| Previous Owner | Flood Brian R | $1,200,000 | |
| Previous Owner | Flood Brian R | $200,000 | |
| Previous Owner | Flood Brian R | $227,250 | |
| Previous Owner | Flood Briab R | $1,190,625 | |
| Previous Owner | Gore Rod W | $340,000 | |
| Previous Owner | Gore Rod W | $1,090,000 | |
| Previous Owner | Gore Dds Rod W | $877,500 | |
| Previous Owner | Harris John D | $548,000 | |
| Closed | Harris John D | $68,500 | |
| Closed | Gore Dds Rod W | $175,500 |
Property History
| Date | Event | Price | Change | Sq Ft Price |
|---|---|---|---|---|
| 12/30/2014 12/30/14 | Sold | $1,612,000 | -7.6% | $268 / Sq Ft |
| 11/15/2014 11/15/14 | Pending | -- | -- | -- |
| 09/26/2014 09/26/14 | Price Changed | $1,745,000 | -2.8% | $290 / Sq Ft |
| 08/03/2014 08/03/14 | Price Changed | $1,795,000 | -1.6% | $299 / Sq Ft |
| 05/23/2014 05/23/14 | For Sale | $1,825,000 | 0.0% | $304 / Sq Ft |
| 08/01/2012 08/01/12 | Rented | $6,000 | -11.8% | -- |
| 06/08/2012 06/08/12 | Under Contract | -- | -- | -- |
| 05/05/2012 05/05/12 | For Rent | $6,800 | -- | -- |
Tax History Compared to Growth
Tax History
| Year | Tax Paid | Tax Assessment Tax Assessment Total Assessment is a certain percentage of the fair market value that is determined by local assessors to be the total taxable value of land and additions on the property. | Land | Improvement |
|---|---|---|---|---|
| 2025 | $8,873 | $161,140 | -- | -- |
| 2024 | $8,742 | $153,467 | -- | -- |
| 2023 | $8,742 | $185,450 | $37,090 | $148,360 |
| 2022 | $8,362 | $145,020 | $29,000 | $116,020 |
| 2021 | $8,927 | $136,160 | $27,230 | $108,930 |
| 2020 | $8,866 | $140,910 | $28,180 | $112,730 |
| 2019 | $8,539 | $129,010 | $25,800 | $103,210 |
| 2018 | $8,200 | $124,160 | $24,830 | $99,330 |
| 2017 | $7,853 | $121,410 | $24,280 | $97,130 |
| 2016 | $7,677 | $111,650 | $22,330 | $89,320 |
| 2015 | $7,253 | $111,650 | $22,330 | $89,320 |
Agents Affiliated with this Home
-

Seller's Agent in 2014
Dee Righi
Russ Lyon Sotheby's International Realty
-

Seller Co-Listing Agent in 2014
Melinda Van Gasse
HomeSmart
-
Sally Cashman

Buyer's Agent in 2014
Sally Cashman
The Noble Agency
(602) 339-2680
4 in this area
124 Total Sales
-
Lori Murphy

Buyer's Agent in 2012
Lori Murphy
Compass
(602) 909-6538
3 in this area
30 Total Sales
Map
Source: Arizona Regional Multiple Listing Service (ARMLS)
MLS Number: 5120908
APN: 168-25-005
- 9810 N 57th St
- 9790 N 56th St
- 5827 E Sanna St
- 5838 E Berneil Ln
- 5700 E Sanna St
- 5905 E Donna Ln
- 5905 E Donna Ln Unit 5
- 9114 N 55th St
- 9547 N 55th St
- 10050 N 58th St
- 6023 E Turquoise Ave
- 5543 E Beryl Ave
- 10050 N 58th Place
- 8817 N 58th Place
- 10242 N 58th St
- 5542 E Alan Ln
- 10249 N 58th Place Unit 33
- 10249 N 58th Place
- 6129 E Turquoise Ave
- 10024 N 61st Place
- 9459 N 57th St
- 9471 N 57th St
- 9447 N 57th St
- 9308 N 58th St
- 9483 N 57th St
- 9433 N 57th St
- 9460 N 57th St
- 9316 N 58th St
- 9304 N 58th St
- 9470 N 57th St
- 9450 N 57th St
- 9324 N 58th St
- 9640 N 57th St Unit 3
- 5700 E Bar z Ln
- 9440 N 57th St
- 9789 N 57th St
- 9300 N 58th St
- 5718 E Bar z Ln
- 5760 E Bar z Ln
- 9336 N 58th St
