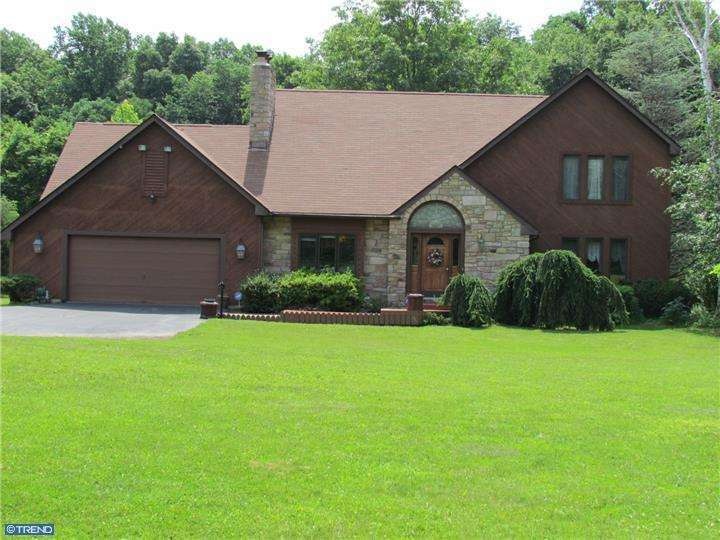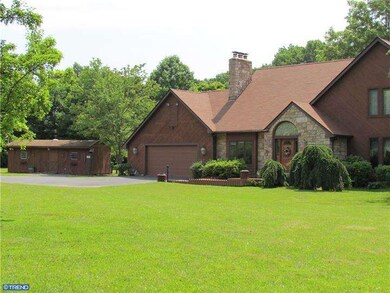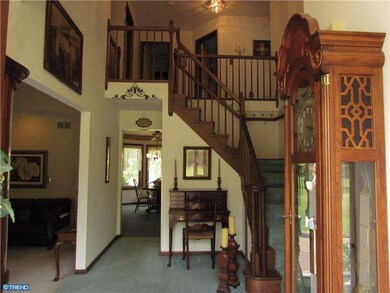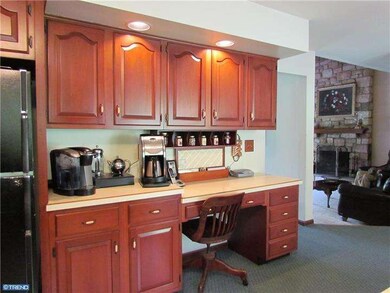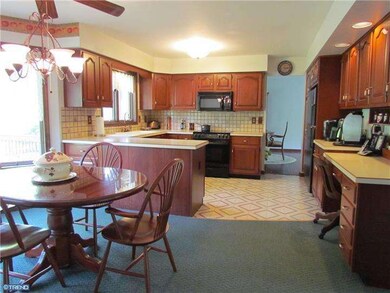
946 Apple Rd Quakertown, PA 18951
Highlights
- Deck
- Cathedral Ceiling
- No HOA
- Contemporary Architecture
- Wood Flooring
- 2 Car Direct Access Garage
About This Home
As of January 2018One of a kind Oasis!!! Situated in a park-like setting this custom built home has much to offer. Custom cherry kitchen cabinets, oak hard wood flooring, oak staircase and railings, covered deck, central vacuum system. Large family room with real stone floor-to-ceiling gas burning fireplace that could easily be converted back to wood. Over sized laundry room and attached two car garage. Main Bedroom has vaulted ceilings, extra-large closet, private dressing area and full bath. Two other bedrooms and a 2nd full bath complete the upper level. The security system will bring peace of mind!! Property backs up to over 150 acres of preserved land!!! Listen to nature while remaining close to major travel roads, shopping, and schools!!
Last Agent to Sell the Property
EXP Realty, LLC License #AB066226 Listed on: 06/24/2014

Home Details
Home Type
- Single Family
Est. Annual Taxes
- $6,886
Year Built
- Built in 1987
Lot Details
- 2.85 Acre Lot
- Level Lot
- Open Lot
- Back, Front, and Side Yard
- Property is in good condition
- Property is zoned RA
Parking
- 2 Car Direct Access Garage
- 3 Open Parking Spaces
- Garage Door Opener
- Driveway
Home Design
- Contemporary Architecture
- Pitched Roof
- Shingle Roof
- Wood Siding
- Stone Siding
- Concrete Perimeter Foundation
Interior Spaces
- 2,630 Sq Ft Home
- Property has 2 Levels
- Central Vacuum
- Cathedral Ceiling
- Ceiling Fan
- Stone Fireplace
- Gas Fireplace
- Family Room
- Living Room
- Dining Room
- Home Security System
Kitchen
- Butlers Pantry
- Self-Cleaning Oven
- Cooktop
- Dishwasher
- Disposal
Flooring
- Wood
- Wall to Wall Carpet
- Vinyl
Bedrooms and Bathrooms
- 3 Bedrooms
- En-Suite Primary Bedroom
- En-Suite Bathroom
- 2.5 Bathrooms
Laundry
- Laundry Room
- Laundry on main level
Unfinished Basement
- Basement Fills Entire Space Under The House
- Exterior Basement Entry
Outdoor Features
- Deck
- Shed
Schools
- Quakertown Community Senior High School
Utilities
- Forced Air Heating and Cooling System
- Baseboard Heating
- 200+ Amp Service
- Well
- Electric Water Heater
- On Site Septic
- Cable TV Available
Community Details
- No Home Owners Association
Listing and Financial Details
- Tax Lot 005-002
- Assessor Parcel Number 14-007-005-002
Ownership History
Purchase Details
Home Financials for this Owner
Home Financials are based on the most recent Mortgage that was taken out on this home.Purchase Details
Home Financials for this Owner
Home Financials are based on the most recent Mortgage that was taken out on this home.Purchase Details
Purchase Details
Home Financials for this Owner
Home Financials are based on the most recent Mortgage that was taken out on this home.Purchase Details
Purchase Details
Home Financials for this Owner
Home Financials are based on the most recent Mortgage that was taken out on this home.Similar Homes in Quakertown, PA
Home Values in the Area
Average Home Value in this Area
Purchase History
| Date | Type | Sale Price | Title Company |
|---|---|---|---|
| Quit Claim Deed | -- | None Listed On Document | |
| Deed | $405,000 | Allied Title Llc | |
| Interfamily Deed Transfer | -- | None Available | |
| Deed | $375,000 | First American Title Ins Co | |
| Deed | $260,000 | -- | |
| Deed | $220,000 | -- |
Mortgage History
| Date | Status | Loan Amount | Loan Type |
|---|---|---|---|
| Open | $18,150 | FHA | |
| Open | $422,262 | FHA | |
| Previous Owner | $375,000 | New Conventional | |
| Previous Owner | $228,574 | New Conventional | |
| Previous Owner | $234,000 | Unknown | |
| Previous Owner | $98,600 | Credit Line Revolving | |
| Previous Owner | $39,000 | Credit Line Revolving | |
| Previous Owner | $180,000 | No Value Available |
Property History
| Date | Event | Price | Change | Sq Ft Price |
|---|---|---|---|---|
| 01/10/2018 01/10/18 | Sold | $405,000 | -4.7% | $154 / Sq Ft |
| 11/17/2017 11/17/17 | Pending | -- | -- | -- |
| 10/18/2017 10/18/17 | Price Changed | $425,000 | -2.3% | $162 / Sq Ft |
| 09/13/2017 09/13/17 | For Sale | $435,000 | +16.0% | $165 / Sq Ft |
| 12/08/2014 12/08/14 | Sold | $375,000 | -3.8% | $143 / Sq Ft |
| 09/28/2014 09/28/14 | Pending | -- | -- | -- |
| 06/24/2014 06/24/14 | For Sale | $389,900 | -- | $148 / Sq Ft |
Tax History Compared to Growth
Tax History
| Year | Tax Paid | Tax Assessment Tax Assessment Total Assessment is a certain percentage of the fair market value that is determined by local assessors to be the total taxable value of land and additions on the property. | Land | Improvement |
|---|---|---|---|---|
| 2024 | $8,054 | $39,160 | $4,880 | $34,280 |
| 2023 | $7,975 | $39,160 | $4,880 | $34,280 |
| 2022 | $7,843 | $39,160 | $4,880 | $34,280 |
| 2021 | $7,843 | $39,160 | $4,880 | $34,280 |
| 2020 | $7,843 | $39,160 | $4,880 | $34,280 |
| 2019 | $7,630 | $39,160 | $4,880 | $34,280 |
| 2018 | $7,371 | $39,160 | $4,880 | $34,280 |
| 2017 | $7,147 | $39,160 | $4,880 | $34,280 |
| 2016 | $7,147 | $39,160 | $4,880 | $34,280 |
| 2015 | -- | $39,160 | $4,880 | $34,280 |
| 2014 | -- | $39,160 | $4,880 | $34,280 |
Agents Affiliated with this Home
-
Kelly Burland

Seller's Agent in 2018
Kelly Burland
Carol C Dorey Real Estate
(610) 346-8811
97 Total Sales
-
Christine Taylor
C
Buyer's Agent in 2018
Christine Taylor
Carol C Dorey Real Estate
(610) 442-2020
14 Total Sales
-
Thomas Smeland

Seller's Agent in 2014
Thomas Smeland
EXP Realty, LLC
(215) 262-2497
195 Total Sales
Map
Source: Bright MLS
MLS Number: 1002982190
APN: 14-007-005-002
- 325 Pullen Station Rd
- 341 Old Bethlehem Rd
- 8043 Richlandtown Rd
- 1580 Old Bethlehem Rd
- 14 Linda Ct N
- 1730 California Rd
- 378 Richlandtown Pike
- 1419 Beverly Dr
- 1138 Virginia Way
- 1148 Virginia Way
- 4503 Axe Handle Rd
- 4363 Axe Handle Rd
- 0 State Rd Unit PABU2058618
- 2332 Kunsman Rd
- 2039 Richlandtown Pike
- 120 Edgewater Ct
- 2046 Pleasant View Rd
- 65 Essex Ct
- 1134 School House Ln
- 1119 Pheasant Run
