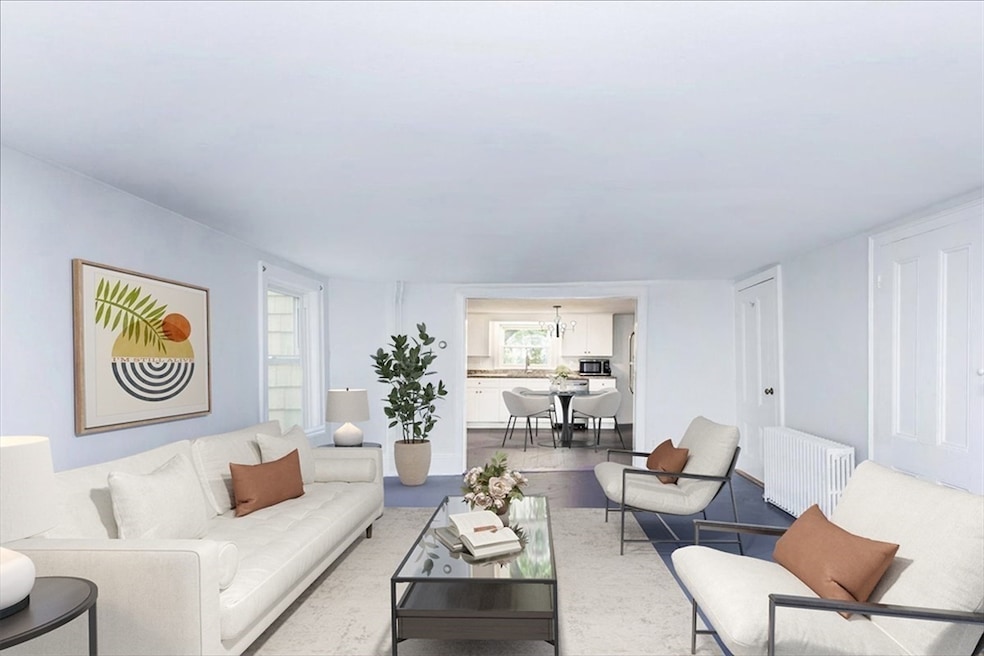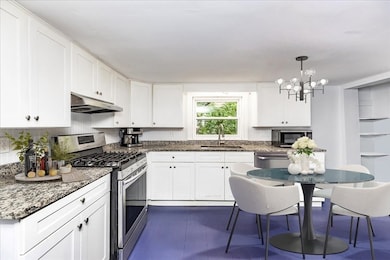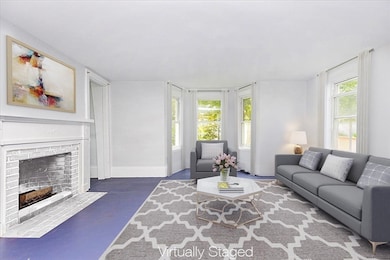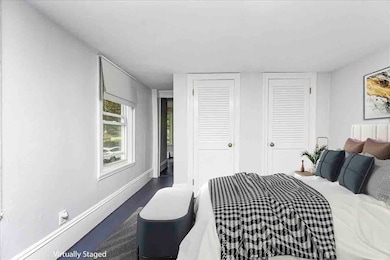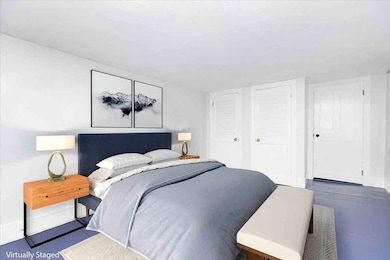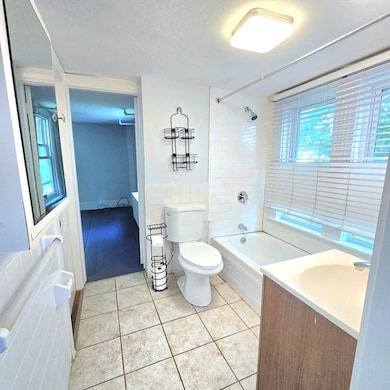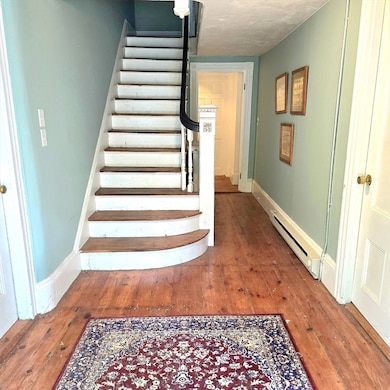946 Bay Rd Unit 2 South Hamilton, MA 01982
Estimated payment $2,591/month
Highlights
- Golf Course Community
- Community Stables
- Property is near public transit
- Winthrop School Rated A-
- Medical Services
- Wood Flooring
About This Home
Open House 11/9 Sun 11:30am-1:30pm...Single level two bedroom condo, full of natural light, offering a granite kitchen w/ SS appliances, freshly painted walls, hardwood flooring and two equally sized bedrooms connected by a tiled bathroom. The spacious living room has enough room to put a dining table set and features a decorative fireplace & closet space. All windows were replaced in 2019. The basement has assigned storage space, laundry area and a high efficiency gas heating system (2016). The exterior offers a large common backyard w/ resident & guest parking. Desirable location moments away from the Hamilton commuter T station, Crane Beach, Appleton Farms, local restaurants & charming shops. Hamilton residents enjoy access to a community pool, tennis & basketball courts and summer concerts at Patton Park. This condo is pet friendly (with association permission) and comes with two deeded parking spaces.
Property Details
Home Type
- Condominium
Est. Annual Taxes
- $5,165
Year Built
- Built in 1840
HOA Fees
- $287 Monthly HOA Fees
Home Design
- Garden Home
- Entry on the 2nd floor
- Frame Construction
- Shingle Roof
Interior Spaces
- 907 Sq Ft Home
- 1-Story Property
- Light Fixtures
- 1 Fireplace
- Insulated Windows
- Basement
- Laundry in Basement
- Washer
Kitchen
- Stove
- Range
- Dishwasher
- Stainless Steel Appliances
Flooring
- Wood
- Ceramic Tile
Bedrooms and Bathrooms
- 2 Bedrooms
- Primary bedroom located on second floor
- Cedar Closet
- Dual Closets
- 1 Full Bathroom
- Bathtub
Home Security
Parking
- 2 Car Parking Spaces
- Guest Parking
- Deeded Parking
- Assigned Parking
Outdoor Features
- Outdoor Storage
Location
- Property is near public transit
- Property is near schools
Schools
- Cutler Elementary School
- Miles River Middle School
- Hamilton-Wenham Regional High School
Utilities
- Cooling System Mounted In Outer Wall Opening
- 1 Heating Zone
- Heating System Uses Natural Gas
- Hot Water Heating System
- Heating System Uses Steam
- Private Sewer
Listing and Financial Details
- Legal Lot and Block 4 / 2
- Assessor Parcel Number 5004717
Community Details
Overview
- Association fees include water, sewer, insurance, maintenance structure, ground maintenance, snow removal
- 3 Units
- 946 Bay Road Condominium Trust Community
- Near Conservation Area
Amenities
- Medical Services
- Common Area
- Shops
- Laundry Facilities
Recreation
- Golf Course Community
- Tennis Courts
- Community Pool
- Park
- Community Stables
- Jogging Path
Pet Policy
- Call for details about the types of pets allowed
Security
- Storm Windows
Map
Home Values in the Area
Average Home Value in this Area
Tax History
| Year | Tax Paid | Tax Assessment Tax Assessment Total Assessment is a certain percentage of the fair market value that is determined by local assessors to be the total taxable value of land and additions on the property. | Land | Improvement |
|---|---|---|---|---|
| 2025 | $5,165 | $330,000 | $0 | $330,000 |
| 2024 | $5,059 | $334,800 | $0 | $334,800 |
| 2023 | $4,167 | $255,000 | $0 | $255,000 |
| 2022 | $4,432 | $247,900 | $0 | $247,900 |
| 2021 | $4,342 | $248,000 | $0 | $248,000 |
| 2020 | $4,077 | $240,100 | $0 | $240,100 |
| 2019 | $3,853 | $233,800 | $0 | $233,800 |
| 2018 | $3,619 | $223,100 | $0 | $223,100 |
Property History
| Date | Event | Price | List to Sale | Price per Sq Ft | Prior Sale |
|---|---|---|---|---|---|
| 10/23/2025 10/23/25 | Price Changed | $355,000 | -2.7% | $391 / Sq Ft | |
| 08/30/2025 08/30/25 | For Sale | $365,000 | +41.2% | $402 / Sq Ft | |
| 06/28/2019 06/28/19 | Sold | $258,500 | -0.5% | $285 / Sq Ft | View Prior Sale |
| 05/20/2019 05/20/19 | Pending | -- | -- | -- | |
| 05/17/2019 05/17/19 | Price Changed | $259,900 | -3.3% | $287 / Sq Ft | |
| 04/23/2019 04/23/19 | Price Changed | $268,888 | -2.2% | $296 / Sq Ft | |
| 04/12/2019 04/12/19 | For Sale | $275,000 | 0.0% | $303 / Sq Ft | |
| 04/03/2019 04/03/19 | Pending | -- | -- | -- | |
| 03/27/2019 03/27/19 | For Sale | $275,000 | +27.9% | $303 / Sq Ft | |
| 11/29/2016 11/29/16 | Sold | $215,000 | -6.1% | $195 / Sq Ft | View Prior Sale |
| 10/15/2016 10/15/16 | Pending | -- | -- | -- | |
| 09/22/2016 09/22/16 | Price Changed | $229,000 | -4.2% | $208 / Sq Ft | |
| 09/13/2016 09/13/16 | For Sale | $239,000 | 0.0% | $217 / Sq Ft | |
| 08/29/2016 08/29/16 | Pending | -- | -- | -- | |
| 06/27/2016 06/27/16 | Price Changed | $239,000 | -4.0% | $217 / Sq Ft | |
| 05/17/2016 05/17/16 | For Sale | $249,000 | -- | $226 / Sq Ft |
Purchase History
| Date | Type | Sale Price | Title Company |
|---|---|---|---|
| Condominium Deed | $258,500 | -- |
Mortgage History
| Date | Status | Loan Amount | Loan Type |
|---|---|---|---|
| Open | $206,800 | New Conventional |
Source: MLS Property Information Network (MLS PIN)
MLS Number: 73420449
APN: 24 2 4
- 509 Bay Rd Unit 1
- 35 Heartbreak Rd Unit 7
- 10 Deer Hill Farm Rd Unit A
- 136 Topsfield Rd
- 100-101 Colonial Dr
- 113 Railroad Ave Unit 2
- 87 Topsfield Rd
- 15-25 Market St
- 1 Broadway Ave Unit 2
- 158 Main St Unit 2
- 16 Appleton Park
- 16 Appleton Park Unit H2
- 55 Linebrook Rd Unit 1
- 14 Enon St Unit 3
- 451 Essex St Unit 2
- 8 Enon St Unit 201
- 8 Enon St Unit 203
- 2 Moses Hill Rd
- 0 Beverly Commons Dr
- 39 River Rd
