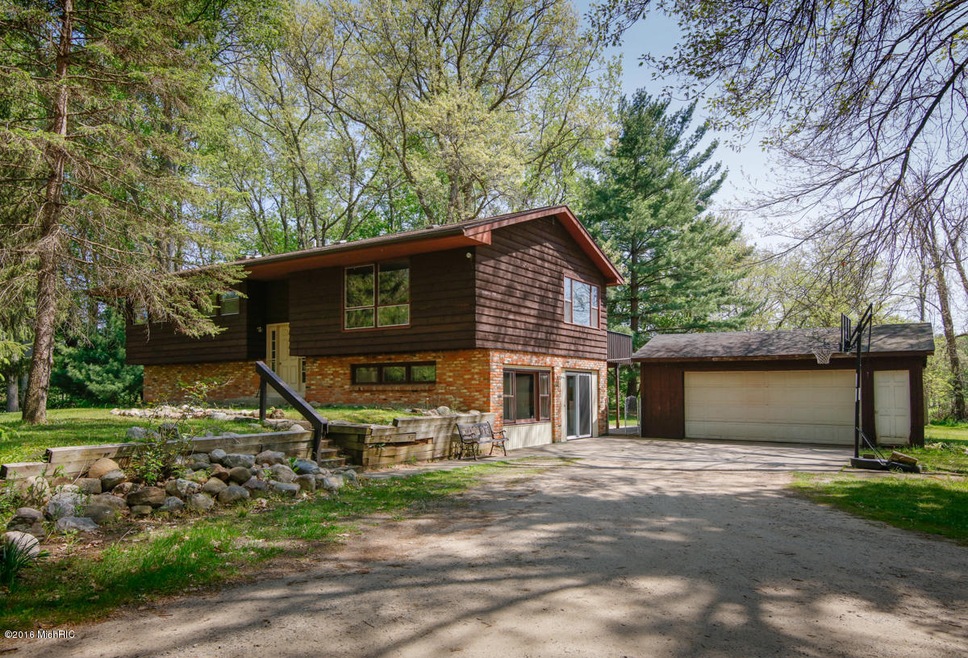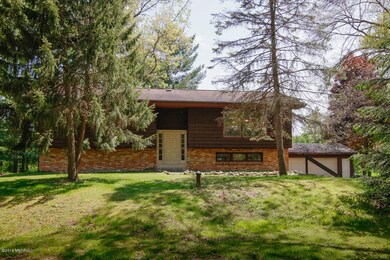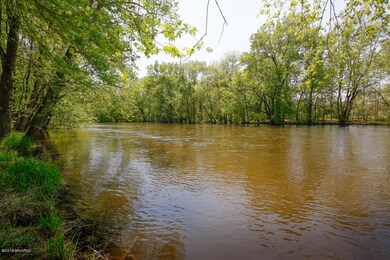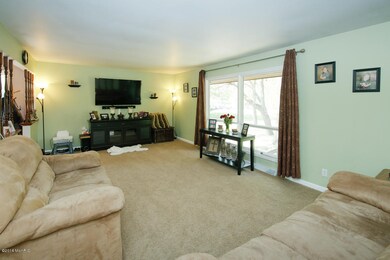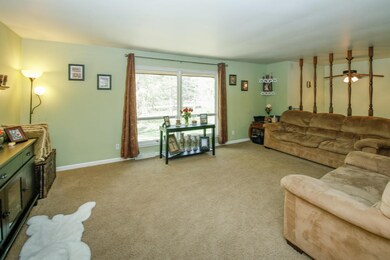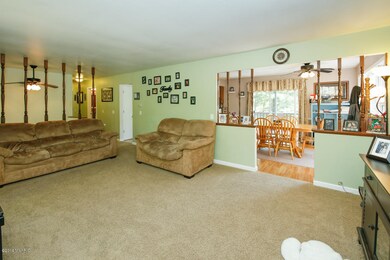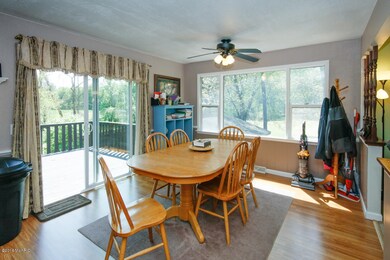
946 Charles St Plainwell, MI 49080
Estimated Value: $271,000 - $334,000
Highlights
- 75 Feet of Waterfront
- Deck
- Pole Barn
- 1.58 Acre Lot
- Recreation Room
- Corner Lot: Yes
About This Home
As of August 2016Wow! What A Setting... Consider A Cozy Country Home. This Park Like Setting. The Design's Large Living And Dining Area Is A Space Ideally Suited For Entertaining, Whether It Be A Summer Party Or A Casual Occasion. Among The Kitchen's Amenities Are An Eating area for the whole family. Slider out to a large deck. The main floor offers Is Secluded From The Living Area And Includes The Master Bedroom, Bath, As Well As Two Secondary good size Bedrooms And A Full Bath. The Lower Level Offers the 4th bedroom and half bath along with A Family Room With A Gas Fireplace, A Separate Rec Room, And Laundry Facilities. Home offers 2 car detached garage and Large pole barn for a workshop or storage. DON’T WAIT CALL TODAY FOR A SHOWING.
Last Agent to Sell the Property
Jaqua, REALTORS License #6501322081 Listed on: 05/20/2016

Home Details
Home Type
- Single Family
Year Built
- Built in 1996
Lot Details
- 1.58 Acre Lot
- Lot Dimensions are 160x430
- 75 Feet of Waterfront
- Corner Lot: Yes
Parking
- 2 Car Detached Garage
Home Design
- Brick Exterior Construction
- Composition Roof
- Wood Siding
Interior Spaces
- 2,388 Sq Ft Home
- 2-Story Property
- Gas Log Fireplace
- Living Room
- Dining Area
- Recreation Room
- Water Views
- Laundry on main level
Bedrooms and Bathrooms
- 4 Bedrooms | 3 Main Level Bedrooms
Basement
- Walk-Out Basement
- Basement Fills Entire Space Under The House
Outdoor Features
- Water Access
- Deck
- Pole Barn
Utilities
- Forced Air Heating System
- Heating System Uses Natural Gas
- Well
- Septic System
Ownership History
Purchase Details
Home Financials for this Owner
Home Financials are based on the most recent Mortgage that was taken out on this home.Purchase Details
Home Financials for this Owner
Home Financials are based on the most recent Mortgage that was taken out on this home.Purchase Details
Purchase Details
Purchase Details
Home Financials for this Owner
Home Financials are based on the most recent Mortgage that was taken out on this home.Purchase Details
Purchase Details
Home Financials for this Owner
Home Financials are based on the most recent Mortgage that was taken out on this home.Purchase Details
Home Financials for this Owner
Home Financials are based on the most recent Mortgage that was taken out on this home.Purchase Details
Similar Homes in Plainwell, MI
Home Values in the Area
Average Home Value in this Area
Purchase History
| Date | Buyer | Sale Price | Title Company |
|---|---|---|---|
| Grigsby Codie | $172,500 | Title Resource Agency | |
| Pardee William T | $62,000 | Devon Title Agency | |
| U S Bank National Association | $78,545 | None Available | |
| Foote Anthony | $160,000 | Nations Title Agency | |
| Mortgage Electronic Registration Systems | $119,738 | The Guarantee Title & Tr Co | |
| Magierka Stephen | $129,900 | Chicago Title Of Michigan | |
| Vilona James A | $100,000 | Devon Title Company | |
| Wood Belvadine | -- | -- |
Mortgage History
| Date | Status | Borrower | Loan Amount |
|---|---|---|---|
| Open | Grigsby Codie | $77,500 | |
| Open | Grigsby Codie | $155,106 | |
| Closed | Grigsby Codie | $169,375 | |
| Previous Owner | Pardee William T | $74,000 | |
| Previous Owner | Pardee William T | $63,265 | |
| Previous Owner | Foote Anthony | $128,000 | |
| Previous Owner | Foote Anthony | $32,000 | |
| Previous Owner | Magierka Stephen | $127,788 | |
| Previous Owner | Vilona James A | $95,000 |
Property History
| Date | Event | Price | Change | Sq Ft Price |
|---|---|---|---|---|
| 08/29/2016 08/29/16 | Sold | $172,500 | +1.5% | $72 / Sq Ft |
| 07/11/2016 07/11/16 | Pending | -- | -- | -- |
| 05/20/2016 05/20/16 | For Sale | $169,900 | -- | $71 / Sq Ft |
Tax History Compared to Growth
Tax History
| Year | Tax Paid | Tax Assessment Tax Assessment Total Assessment is a certain percentage of the fair market value that is determined by local assessors to be the total taxable value of land and additions on the property. | Land | Improvement |
|---|---|---|---|---|
| 2024 | $2,982 | $124,200 | $20,200 | $104,000 |
| 2023 | $3,030 | $115,400 | $18,800 | $96,600 |
| 2022 | $2,982 | $84,400 | $18,800 | $65,600 |
| 2021 | $2,900 | $80,000 | $14,400 | $65,600 |
| 2020 | $2,900 | $82,600 | $8,000 | $74,600 |
| 2019 | $0 | $80,600 | $8,000 | $72,600 |
| 2018 | $0 | $80,100 | $18,000 | $62,100 |
| 2017 | $0 | $79,900 | $18,000 | $61,900 |
| 2016 | $0 | $69,800 | $18,000 | $51,800 |
| 2015 | -- | $69,800 | $18,000 | $51,800 |
| 2014 | -- | $64,300 | $18,000 | $46,300 |
| 2013 | -- | $62,500 | $18,000 | $44,500 |
Agents Affiliated with this Home
-
Nick Breedveld

Seller's Agent in 2016
Nick Breedveld
Jaqua, REALTORS
(269) 377-8075
1 in this area
49 Total Sales
-
Andrea Zoet
A
Buyer's Agent in 2016
Andrea Zoet
Epique Realty
(888) 501-7085
58 Total Sales
Map
Source: Southwestern Michigan Association of REALTORS®
MLS Number: 16024643
APN: 08-420-015-00
- 219 Hicks Ave
- 308 E Chart St
- 144 Orchard St
- 415 W Plainwell St
- 178 11th St
- 427 W Chart St
- 224 Union St
- 775 Riverview Dr
- 604 W Hill St
- 551 W Bridge St
- 202 2nd Ave
- 200 Cherrywood Dr
- 10827 N 12th St
- 830 Miller Rd Unit 9.86 Acres
- 830 Miller Rd Unit 15 Acres
- 830 Miller Rd Unit 26.94 Acres
- 236 & 238 Mary St
- 355 12th St
- 1035 S Stoneridge Dr Unit 49
- 0 12th St Unit VL 24019844
