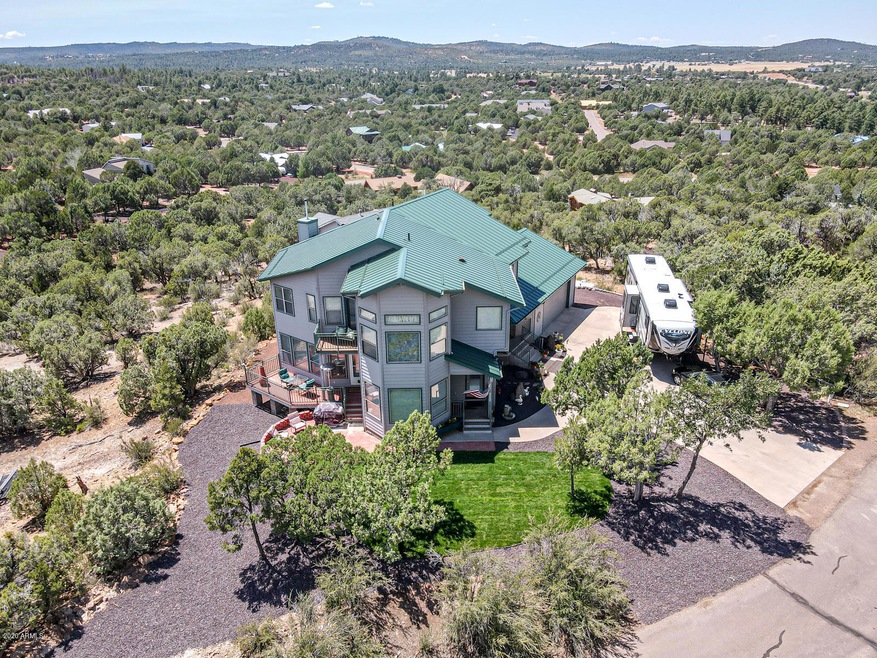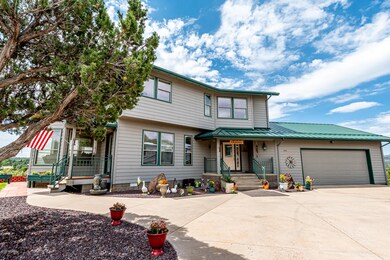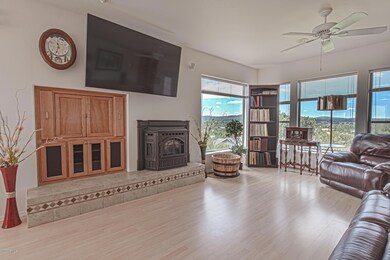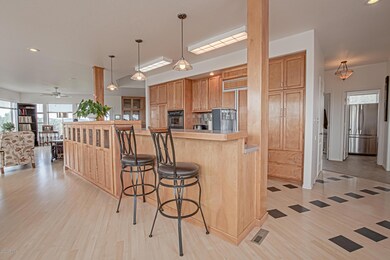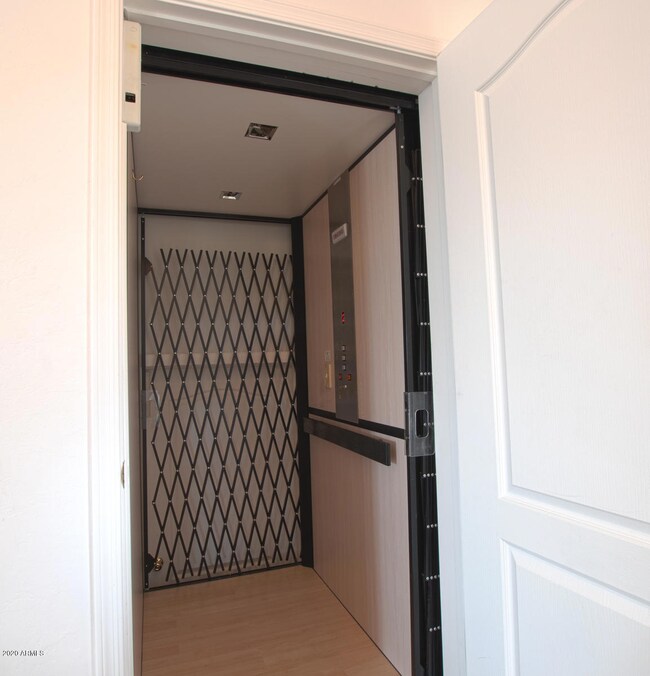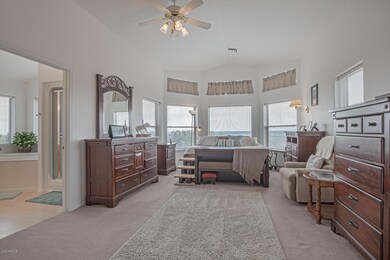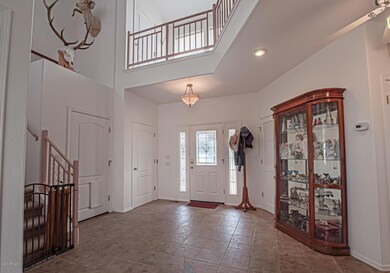
946 Dreamy Draw Cir Show Low, AZ 85901
Highlights
- Balcony
- Double Pane Windows
- Breakfast Bar
- Show Low High School Rated A-
- Dual Vanity Sinks in Primary Bathroom
- Tile Flooring
About This Home
As of October 2020This incredibly charming Show Low home could be yours! Located in the desirable Cheney Ranch subdivision, you'll enjoy a private lifestyle. 1.27 acres provides plenty of space for your projects. The spacious front driveway welcomes you to the cozy entryway. Bright natural light and high ceilings invite you into the foyer. Warm evenings in the great room await with the efficient pellet stove. Windows all along the wall allow you to enjoy the incredible views at any time! Entertain guests at the breakfast bar while you prepare exquisite meals in the custom kitchen. Guests will be dazzled by the endless views seen from the dining area. Mix up cocktails in the built in bar. Utilize the den as entertaining space or additional sleeping quarters. Ascend to the upper level in the elevator. Wind down at the end of the day in the spacious master suite. Step out to the deck to enjoy the views and fresh air. A large walk in closet with custom built ins is sure to fit your wardrobe with ease. Dual vanities in the master bathroom will add convenience to your daily routine. Soak away your worries in the tub. Two additional choices of bedroom ensure that your guests will be comfortable. Sit out and enjoy the mountain air on the side deck. The paver patio makes for an excellent spot to roast s'mores while taking in the panoramic views. Don't miss this incredible opportunity, schedule a showing today!
Last Agent to Sell the Property
Real Broker License #SA652652000 Listed on: 08/19/2020

Last Buyer's Agent
Justin Larson
Rise Above Real Estate License #BR628005000
Home Details
Home Type
- Single Family
Est. Annual Taxes
- $2,798
Year Built
- Built in 1998
Lot Details
- 1.27 Acre Lot
- Grass Covered Lot
HOA Fees
- $6 Monthly HOA Fees
Parking
- 2 Car Garage
Home Design
- Wood Frame Construction
Interior Spaces
- 3,423 Sq Ft Home
- 2-Story Property
- Double Pane Windows
- Living Room with Fireplace
- Breakfast Bar
Flooring
- Carpet
- Laminate
- Tile
Bedrooms and Bathrooms
- 3 Bedrooms
- Primary Bathroom is a Full Bathroom
- 4 Bathrooms
- Dual Vanity Sinks in Primary Bathroom
Outdoor Features
- Balcony
Schools
- Out Of Maricopa Cnty Elementary And Middle School
- Out Of Maricopa Cnty High School
Utilities
- Refrigerated Cooling System
- Heating System Uses Natural Gas
- Septic Tank
Community Details
- Association fees include (see remarks)
- Cheney Ranch HOA, Phone Number (928) 251-1987
- Cheney Ranch Unit 1 Subdivision
Listing and Financial Details
- Tax Lot 44
- Assessor Parcel Number 409-24-064
Ownership History
Purchase Details
Home Financials for this Owner
Home Financials are based on the most recent Mortgage that was taken out on this home.Purchase Details
Home Financials for this Owner
Home Financials are based on the most recent Mortgage that was taken out on this home.Purchase Details
Similar Homes in Show Low, AZ
Home Values in the Area
Average Home Value in this Area
Purchase History
| Date | Type | Sale Price | Title Company |
|---|---|---|---|
| Warranty Deed | $573,000 | Lawyers Title Of Arizona Inc | |
| Warranty Deed | $370,000 | Pioneer Title Agency | |
| Interfamily Deed Transfer | -- | None Available |
Mortgage History
| Date | Status | Loan Amount | Loan Type |
|---|---|---|---|
| Open | $373,000 | New Conventional | |
| Previous Owner | $370,000 | VA | |
| Previous Owner | $30,000 | Credit Line Revolving |
Property History
| Date | Event | Price | Change | Sq Ft Price |
|---|---|---|---|---|
| 10/16/2020 10/16/20 | Sold | $573,000 | 0.0% | $166 / Sq Ft |
| 10/16/2020 10/16/20 | Sold | $573,000 | 0.0% | $167 / Sq Ft |
| 09/03/2020 09/03/20 | Pending | -- | -- | -- |
| 08/31/2020 08/31/20 | Price Changed | $573,000 | -4.2% | $167 / Sq Ft |
| 08/15/2020 08/15/20 | For Sale | $598,000 | -- | $175 / Sq Ft |
Tax History Compared to Growth
Tax History
| Year | Tax Paid | Tax Assessment Tax Assessment Total Assessment is a certain percentage of the fair market value that is determined by local assessors to be the total taxable value of land and additions on the property. | Land | Improvement |
|---|---|---|---|---|
| 2026 | $3,201 | -- | -- | -- |
| 2025 | $3,150 | $70,030 | $5,874 | $64,156 |
| 2024 | $2,958 | $64,849 | $6,216 | $58,633 |
| 2023 | $3,150 | $52,873 | $4,650 | $48,223 |
| 2022 | $2,958 | $0 | $0 | $0 |
| 2021 | $3,004 | $0 | $0 | $0 |
| 2020 | $2,796 | $0 | $0 | $0 |
| 2019 | $2,798 | $0 | $0 | $0 |
| 2018 | $2,651 | $0 | $0 | $0 |
| 2017 | $2,419 | $0 | $0 | $0 |
| 2016 | $2,388 | $0 | $0 | $0 |
| 2015 | $2,253 | $22,490 | $2,800 | $19,690 |
Agents Affiliated with this Home
-
F
Seller's Agent in 2020
Felice Katz-Bobo
HomeSmart Professionals
-
Justin Larson
J
Buyer's Agent in 2020
Justin Larson
Rise Above Real Estate
(928) 243-0810
36 Total Sales
Map
Source: Arizona Regional Multiple Listing Service (ARMLS)
MLS Number: 6119662
APN: 409-24-064
- 6728 Circle c Ln
- 6736 Circle c Ln
- 6792 Cheney Ranch Loop
- 6668 Bandido Way
- 944 Cheney Ranch Loop
- 1034 School House Ln
- 1016 School House Ln
- 6662 State Route 260 --
- 1043 School House Ln
- 6843 Lucky Ln
- 1014 Etta Ln
- 1011 Dusty Ln
- 983 Oak Grove Rd
- 1080 Linden Valley Rd
- 1051 Dusty Ln
- 1015 Burton Rd
- 1057 Chamberlain Way
- 1051 Burton Rd
- 1108 Pearce Rd
- 837 Jokers Wild
