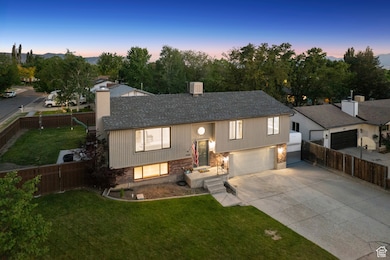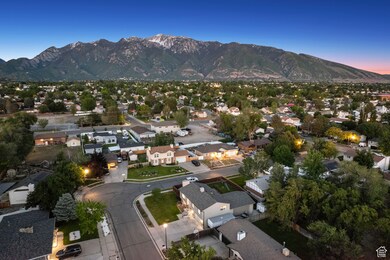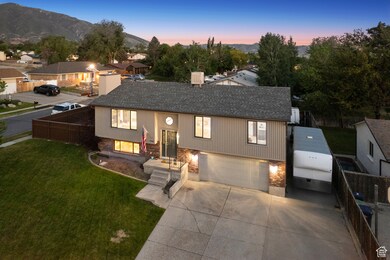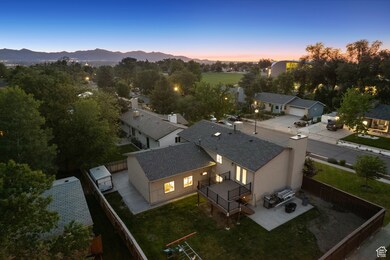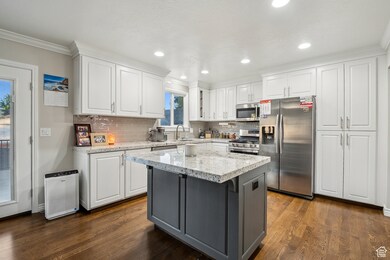
Estimated payment $3,676/month
Highlights
- RV or Boat Parking
- Mature Trees
- Wood Flooring
- Updated Kitchen
- Mountain View
- Main Floor Primary Bedroom
About This Home
This home feels like the perfect spot to settle in and make your own. It has been thoughtfully updated, blending modern styles with the kind of comfort that makes you feel like you're home. Car lovers and hobbyists, don't forget the 4-CAR GARAGE. With two overhead two doors and plenty of room, whether you need space for vehicles, storage, or a workshop to tinker in. RV parking extends to the back of the lot, you'll have more space than you know what to do with. The kitchen is a standout-sleek countertops and a breezy layout that'll make dinner time with family a joy. Step outside onto the Trex deck-just right for sipping coffee in the morning or firing up the grill with friends. Being on a corner lot gives you that extra bit of privacy and some beautiful mountain views. This home's move-in ready and waiting for someone to call it their own. Buyers and buyer brokers to verify all.
Listing Agent
Hunter Laver
Real Broker, LLC License #10873887 Listed on: 05/31/2025
Open House Schedule
-
Sunday, June 01, 20251:00 to 3:00 pm6/1/2025 1:00:00 PM +00:006/1/2025 3:00:00 PM +00:00Add to Calendar
Home Details
Home Type
- Single Family
Est. Annual Taxes
- $2,718
Year Built
- Built in 1983
Lot Details
- 8,712 Sq Ft Lot
- Property is Fully Fenced
- Landscaped
- Sprinkler System
- Mature Trees
- Property is zoned Single-Family
Parking
- 4 Car Garage
- 6 Open Parking Spaces
- RV or Boat Parking
Home Design
- Split Level Home
- Brick Exterior Construction
Interior Spaces
- 2,215 Sq Ft Home
- 2-Story Property
- Ceiling Fan
- Skylights
- Gas Log Fireplace
- Double Pane Windows
- Blinds
- French Doors
- Den
- Mountain Views
- Electric Dryer Hookup
Kitchen
- Updated Kitchen
- Gas Range
- Free-Standing Range
- Microwave
- Granite Countertops
- Disposal
Flooring
- Wood
- Carpet
- Tile
Bedrooms and Bathrooms
- 4 Bedrooms | 3 Main Level Bedrooms
- Primary Bedroom on Main
Basement
- Basement Fills Entire Space Under The House
- Natural lighting in basement
Outdoor Features
- Open Patio
- Separate Outdoor Workshop
- Play Equipment
- Porch
Schools
- Altara Elementary School
- Indian Hills Middle School
- Alta High School
Utilities
- Forced Air Heating and Cooling System
- Natural Gas Connected
Community Details
- No Home Owners Association
- Silver Sage Subdivision
Listing and Financial Details
- Exclusions: Dryer, Washer
- Assessor Parcel Number 28-17-328-009
Map
Home Values in the Area
Average Home Value in this Area
Tax History
| Year | Tax Paid | Tax Assessment Tax Assessment Total Assessment is a certain percentage of the fair market value that is determined by local assessors to be the total taxable value of land and additions on the property. | Land | Improvement |
|---|---|---|---|---|
| 2023 | $2,473 | $466,000 | $115,500 | $350,500 |
| 2022 | $2,614 | $481,700 | $113,300 | $368,400 |
| 2021 | $2,320 | $363,900 | $98,500 | $265,400 |
| 2020 | $2,220 | $328,900 | $90,600 | $238,300 |
| 2019 | $2,120 | $306,500 | $90,600 | $215,900 |
| 2018 | $1,832 | $277,000 | $90,600 | $186,400 |
| 2017 | $1,727 | $249,900 | $84,500 | $165,400 |
| 2016 | $1,737 | $243,100 | $84,500 | $158,600 |
| 2015 | $1,578 | $204,700 | $82,000 | $122,700 |
| 2014 | -- | $201,600 | $82,000 | $119,600 |
Property History
| Date | Event | Price | Change | Sq Ft Price |
|---|---|---|---|---|
| 05/31/2025 05/31/25 | For Sale | $649,900 | -- | $293 / Sq Ft |
Purchase History
| Date | Type | Sale Price | Title Company |
|---|---|---|---|
| Warranty Deed | -- | Title Guarantee | |
| Special Warranty Deed | -- | Bonneville Superior Title | |
| Trustee Deed | $179,087 | Etitle Insurance Agency | |
| Interfamily Deed Transfer | -- | Equity Title | |
| Warranty Deed | -- | Cpr Title Ins Agency | |
| Quit Claim Deed | -- | -- |
Mortgage History
| Date | Status | Loan Amount | Loan Type |
|---|---|---|---|
| Open | $285,000 | New Conventional | |
| Closed | $27,186 | Credit Line Revolving | |
| Closed | $212,850 | New Conventional | |
| Previous Owner | $186,200 | New Conventional | |
| Previous Owner | $191,468 | FHA | |
| Previous Owner | $154,000 | Purchase Money Mortgage | |
| Previous Owner | $120,800 | Purchase Money Mortgage |
Similar Homes in Sandy, UT
Source: UtahRealEstate.com
MLS Number: 2088752
APN: 28-17-328-009-0000
- 10685 Superior Cir
- 940 E Avila Ct
- 1084 E 10845 S
- 10551 Violet Dr
- 10652 S Savannah Dr
- 1136 E Violet Cir
- 945 E Diana Hills Way
- 11034 Windy Peak Ridge Dr
- 11134 S Hawkwood Dr
- 934 E Carnation Dr
- 941 E Carnation Dr
- 11035 S Grapevine Cove Unit 106
- 11035 S Grapevine Cove Unit 101
- 11202 S 1000 E Unit 3
- 11148 Windy Peak Ridge Dr
- 563 E Fruitwood Ln
- 11075 S Grape Arbor Place Unit 103
- 10718 S 540 E Unit 2
- 11085 S Grape Arbor Place Unit 102
- 601 E Pali St


