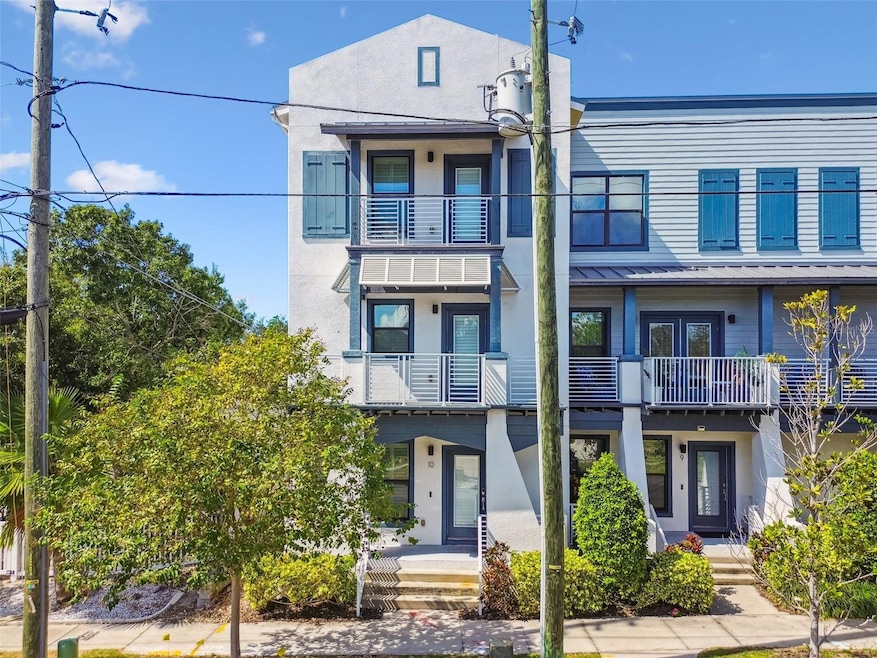946 Highland Ave Unit 10 Dunedin, FL 34698
Highlights
- Active Adult
- Wood Flooring
- Solid Surface Countertops
- Open Floorplan
- High Ceiling
- 3-minute walk to Elizabeth Skinner-Jackson Park
About This Home
Escape to Your Own Tropical Oasis in the Heart of Downtown Dunedin!
Welcome to Gramercy Court one of the most sought-after communities in charming Dunedin, Florida. This stunning 3-bedroom, 2.5-bath, three-story end-unit townhome offers 2,038 sq. ft. of modern Caribbean-style living, designed for both relaxation and entertaining.
Step inside to discover an open-concept floor plan with soaring 10-foot ceilings, chic modern decor, and abundant natural light. The chef's kitchen features stainless steel appliances, a natural gas stove, gas hot water heater, water softer, and washer/dryer all enhanced by double-pane impact windows for peace of mind and energy efficiency. Enjoy your morning coffee or evening wine on either of the two private balconies, adding a touch of serenity to your day.
Outside your door, Gramercy Court offers beautifully landscaped courtyards, cozy sitting areas, BBQ grills, and even a butterfly garden for your enjoyment.
But what truly sets this home apart is its prime walkable location. Downtown Dunedin voted "The Best Little Walking Town in America" is just steps away, filled with boutique shops, local art galleries, craft breweries, delicious restaurants, and even a Nature's Food Patch grocery store.
Nature and recreation lovers will feel right at home with 29 parks, 350 acres of green space, and the renowned Pinellas Trail right nearby perfect for biking, walking, or rollerblading to nearby towns from Tarpon Springs to Downtown St. Pete.
Catch the sunset over the water, enjoy a stroll to Dunedin Marina, or spend a weekend afternoon at the Downtown Market, Highlander Park, or a game at the TDBallpark Blue Jay Spring Training Stadium all within a few blocks.
You'll also enjoy the convenience of a 2-car garage, perfect for your car and golf cart ideal since Dunedin is one of Florida's few golf cart-friendly waterfront communities.
And when it's time to hit the beach, you're just minutes away from world-famous Honeymoon Island, Caladesi State Park, and Clearwater Beach offering everything from quiet natural beauty to vibrant beachside entertainment.
Listing Agent
CHARLES RUTENBERG REALTY INC Brokerage Phone: 866-580-6402 License #701114 Listed on: 10/27/2025

Townhouse Details
Home Type
- Townhome
Year Built
- Built in 2017
Lot Details
- 967 Sq Ft Lot
Parking
- 2 Car Attached Garage
Interior Spaces
- 2,038 Sq Ft Home
- 3-Story Property
- Open Floorplan
- High Ceiling
- Ceiling Fan
- Shutters
- Combination Dining and Living Room
Kitchen
- Eat-In Kitchen
- Range
- Microwave
- Dishwasher
- Solid Surface Countertops
- Solid Wood Cabinet
Flooring
- Wood
- Carpet
Bedrooms and Bathrooms
- 3 Bedrooms
- Primary Bedroom Upstairs
- Split Bedroom Floorplan
- Walk-In Closet
Laundry
- Laundry closet
- Dryer
- Washer
Eco-Friendly Details
- Reclaimed Water Irrigation System
- Water-Smart Landscaping
Schools
- Dunedin Elementary School
- Dunedin Highland Middle School
- Dunedin High School
Utilities
- Central Heating and Cooling System
- Gas Water Heater
- Water Softener
Listing and Financial Details
- Residential Lease
- Security Deposit $4,200
- Property Available on 10/21/25
- Tenant pays for cleaning fee, gas
- The owner pays for grounds care
- $100 Application Fee
- Assessor Parcel Number 27-28-15-39349-000-0100
Community Details
Overview
- Active Adult
- Property has a Home Owners Association
- Ryan Nelson Association, Phone Number (813) 498-2232
- Highland Twnhms Subdivision
Pet Policy
- Pets up to 35 lbs
- Pet Size Limit
- Pet Deposit $350
- 1 Pet Allowed
- $350 Pet Fee
- Dogs Allowed
Map
Source: Stellar MLS
MLS Number: TB8440194
- 410 Finn Way
- 946 Highland Ave Unit 62
- 946 Highland Ave Unit 28
- 946 Highland Ave Unit 23
- 985 Wellington Ct
- 429 Grant St
- 421 Lorraine Leland St
- 440 Jackson St
- 380 Hancock St
- 1046 Bass Blvd
- 1040 Broadway
- 961 Victoria Dr
- 328 Pershing St
- 719 Douglas Ave
- 1129 Victoria Dr
- 1101 Victoria Dr Unit 22
- 429 Scotland St
- 657 Laura Ln
- 417 Scotland St
- 417 1/2 Scotland St
- 946 Highland Ave Unit 56
- 946 Highland Ave Unit 24
- 410 Finn Way
- 416 Skinner Blvd Unit B
- 966 Douglas Ave
- 602 Skinner Blvd
- 459 Main St Unit B
- 1012 Milwaukee Ave
- 727 Milwaukee Ave Unit 6
- 612 Bass Ct Unit 1140-D.1410409
- 612 Bass Ct Unit 602-2-B.1410410
- 612 Bass Ct Unit 1115-C.1410402
- 612 Bass Ct Unit 616-2-C.1410408
- 612 Bass Ct Unit 1116-A.1410403
- 612 Bass Ct Unit 1116-C.1410404
- 612 Bass Ct Unit 1124-B.1410405
- 612 Bass Ct Unit 612-2B
- 612 Bass Ct Unit TH-608
- 612 Bass Ct Unit 1124-A
- 612 Bass Ct






