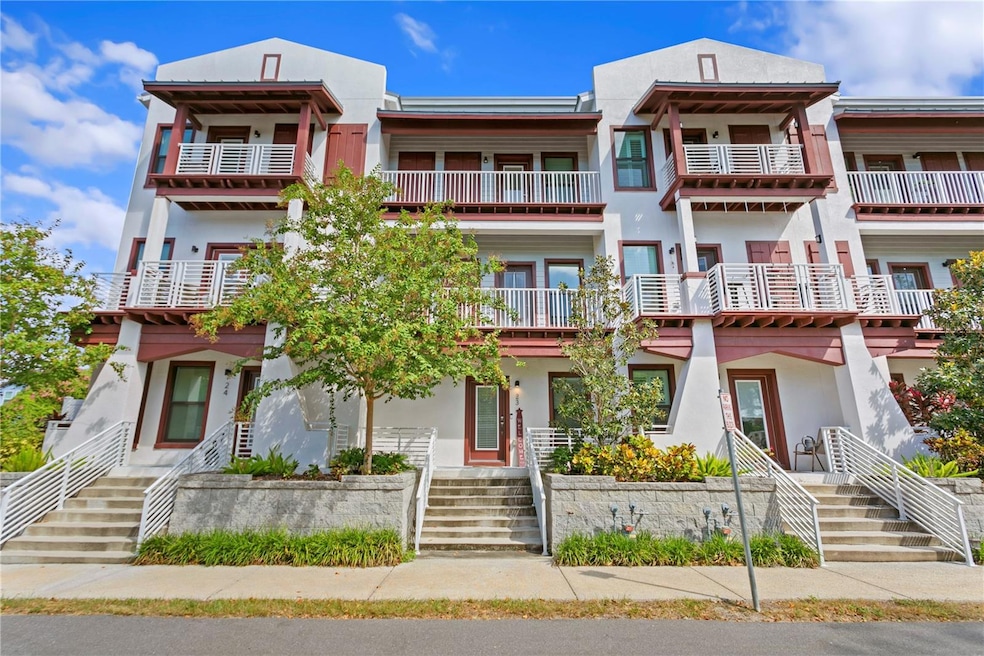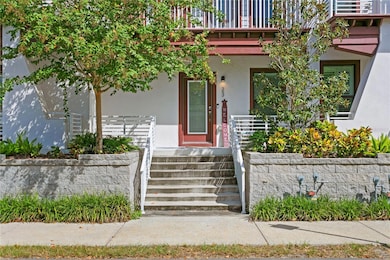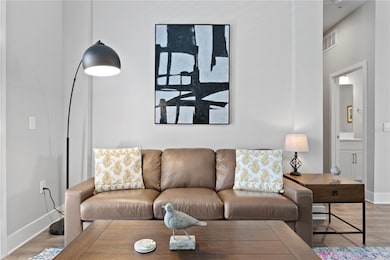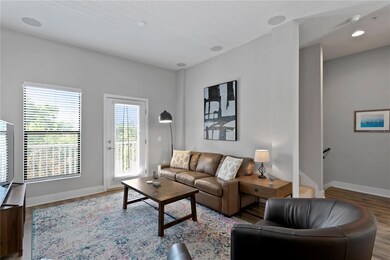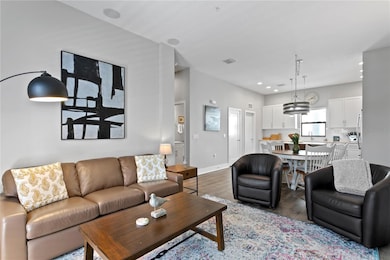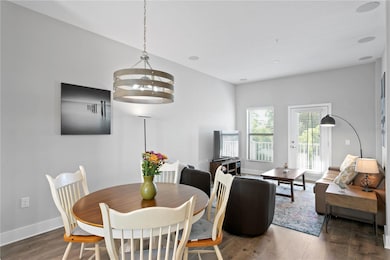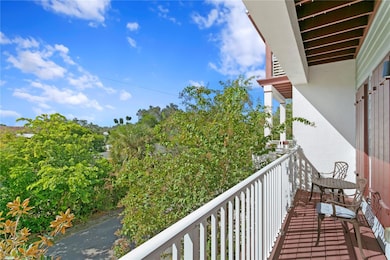946 Highland Ave Unit 23 Dunedin, FL 34698
Estimated payment $4,256/month
Highlights
- Open Floorplan
- Property is near public transit
- Stone Countertops
- Dunedin Highland Middle School Rated 9+
- High Ceiling
- 3-minute walk to Elizabeth Skinner-Jackson Park
About This Home
Welcome to Gramercy Court! Nestled just 5 minutes from the highly sought-after area of Main St!
Completed in 2020, this amazing 2 bedroom, 2 ½ bath, 3 level luxury townhome has all the modern conveniences you could ask for. The first floor features a private rear entry 2 car garage with private entrance. As you enter you will find a den /study, ideal for a home office or media, music room. Leading up the stairs, you are met with 10-foot ceilings, laminate flooring and an open floor plan perfect for entertaining guests. Your stunning kitchen includes upgraded quartz countertops, a center island perfect for serving food or your breakfast bar. Soft close cabinets, stainless steel appliances including a gas stove finish off your chef's kitchen. Take in our cotton candy sunsets from your balcony directly off your living room. As you pass the ½ bath on your way up to the 3rd floor you will find the master bedroom with ensuite bath, glass shower and walk in closet. The 2nd bedroom is light and airy, has an ensuite bath with tub and its own private balcony. Your home includes impact windows, an interior sprinkler system and audio wiring. Your residence is also not located in a flood zone.
Just minutes from your front door, take a short walk to shops, dining and breweries. Looking to spend time outside? Grammercy Court offers you a beautifully landscaped courtyard with a swing and serene water element. Your home is perfectly located steps from the renowned Pinellas Trail offering 46 miles of scenic trails heading south to St. Petersburg and north to Tarpon Springs. Is the water calling you? The Dunedin Marina is a few minutes away offering sunset cruises, fishing ventures are just a few choices. Golfers will want to book a tee time at Dunedin Country Club, a Donald Ross course design less than 5 miles away.
The association allows short term rentals, 30 days minimum, which offers great flexibility for a season resident or investor. Furnishes optional.
Embrace the perfect blend of small-town charm with the benefits of city living at Grammercy Court. Video 2, scroll down to view!
Listing Agent
PREMIER SOTHEBYS INTL REALTY Brokerage Phone: 727-898-6800 License #3466390 Listed on: 10/11/2023

Townhouse Details
Home Type
- Townhome
Est. Annual Taxes
- $6,836
Year Built
- Built in 2020
Lot Details
- 832 Sq Ft Lot
- West Facing Home
- Irrigation
HOA Fees
- $365 Monthly HOA Fees
Parking
- 2 Car Attached Garage
- Rear-Facing Garage
- Garage Door Opener
Home Design
- Slab Foundation
- Membrane Roofing
- Block Exterior
- Stucco
Interior Spaces
- 1,610 Sq Ft Home
- 3-Story Property
- Open Floorplan
- High Ceiling
- Window Treatments
- Combination Dining and Living Room
Kitchen
- Cooktop
- Microwave
- Dishwasher
- Stone Countertops
- Disposal
Flooring
- Carpet
- Laminate
Bedrooms and Bathrooms
- 2 Bedrooms
- Primary Bedroom Upstairs
- Walk-In Closet
Laundry
- Laundry in unit
- Dryer
- Washer
Home Security
Outdoor Features
- Balcony
- Courtyard
Location
- Property is near public transit
Schools
- San Jose Elementary School
- Dunedin Highland Middle School
- Dunedin High School
Utilities
- Central Air
- Heating Available
- Thermostat
- Underground Utilities
- Tankless Water Heater
- Gas Water Heater
- High Speed Internet
Listing and Financial Details
- Visit Down Payment Resource Website
- Legal Lot and Block 23 / 02
- Assessor Parcel Number 27-28-15-39349-000-0230
Community Details
Overview
- Association fees include escrow reserves fund, maintenance structure, ground maintenance, management, sewer, trash, water
- Simon Gallow Association, Phone Number (727) 573-9300
- Highland Twnhms Subdivision
Amenities
- Community Mailbox
Pet Policy
- Pets Allowed
Security
- Fire and Smoke Detector
- Fire Sprinkler System
Map
Home Values in the Area
Average Home Value in this Area
Tax History
| Year | Tax Paid | Tax Assessment Tax Assessment Total Assessment is a certain percentage of the fair market value that is determined by local assessors to be the total taxable value of land and additions on the property. | Land | Improvement |
|---|---|---|---|---|
| 2024 | $7,324 | $485,132 | -- | $485,132 |
| 2023 | $7,324 | $464,238 | $0 | $464,238 |
| 2022 | $6,836 | $444,502 | $0 | $444,502 |
| 2021 | $6,027 | $325,772 | $0 | $0 |
| 2020 | $469 | $42,500 | $0 | $0 |
| 2019 | $458 | $42,500 | $42,500 | $0 |
| 2018 | $448 | $42,500 | $0 | $0 |
| 2017 | $231 | $11,900 | $0 | $0 |
Property History
| Date | Event | Price | List to Sale | Price per Sq Ft | Prior Sale |
|---|---|---|---|---|---|
| 06/20/2025 06/20/25 | Sold | $585,000 | -2.5% | $363 / Sq Ft | View Prior Sale |
| 05/19/2025 05/19/25 | Pending | -- | -- | -- | |
| 04/22/2025 04/22/25 | Price Changed | $599,900 | -3.2% | $373 / Sq Ft | |
| 04/13/2025 04/13/25 | Price Changed | $619,900 | -1.6% | $385 / Sq Ft | |
| 03/28/2025 03/28/25 | For Sale | $630,000 | 0.0% | $391 / Sq Ft | |
| 02/06/2024 02/06/24 | For Sale | $630,000 | 0.0% | $391 / Sq Ft | |
| 11/18/2023 11/18/23 | Off Market | $630,000 | -- | -- | |
| 10/11/2023 10/11/23 | For Sale | $630,000 | 0.0% | $391 / Sq Ft | |
| 09/28/2020 09/28/20 | Rented | $2,600 | -7.1% | -- | |
| 08/26/2020 08/26/20 | For Rent | $2,800 | -- | -- |
Purchase History
| Date | Type | Sale Price | Title Company |
|---|---|---|---|
| Deed | $100 | None Listed On Document | |
| Warranty Deed | $585,000 | Platinum National Title | |
| Special Warranty Deed | $333,640 | Landguard Title Services Llc |
Mortgage History
| Date | Status | Loan Amount | Loan Type |
|---|---|---|---|
| Previous Owner | $585,000 | VA | |
| Previous Owner | $266,912 | New Conventional |
Source: Stellar MLS
MLS Number: U8217014
APN: 27-28-15-39349-000-0230
- 946 Highland Ave Unit 62
- 946 Highland Ave Unit 28
- 410 Finn Way
- 952 Howard Ave
- 416 Skinner Blvd
- 427 Grant St
- 421 Lorraine Leland St
- 440 Jackson St
- 380 Hancock St
- 1046 Bass Blvd
- 961 Victoria Dr
- 1040 Broadway
- 429 Scotland St
- 620 Scotland St
- 559 Scotland St
- 328 Pershing St
- 1129 Victoria Dr
- 214 Scotland St
- 1101 Victoria Dr Unit 22
- 657 Laura Ln
- 946 Highland Ave
- 946 Highland Ave Unit 10
- 410 Finn Way
- 416 Skinner Blvd Unit B
- 966 Douglas Ave
- 602 Skinner Blvd
- 459 Main St Unit B
- 727 Milwaukee Ave Unit 6
- 835 Victoria Dr
- 612 Bass Ct Unit 1140-D.1410409
- 612 Bass Ct Unit 602-2-B.1410410
- 612 Bass Ct Unit 1115-C.1410402
- 612 Bass Ct Unit 616-2-C.1410408
- 612 Bass Ct Unit 614-3-B.1410407
- 612 Bass Ct Unit 1116-A.1410403
- 612 Bass Ct Unit 1116-C.1410404
- 612 Bass Ct Unit 1130-D
- 612 Bass Ct Unit TH-608
- 612 Bass Ct Unit 620-D
- 612 Bass Ct
