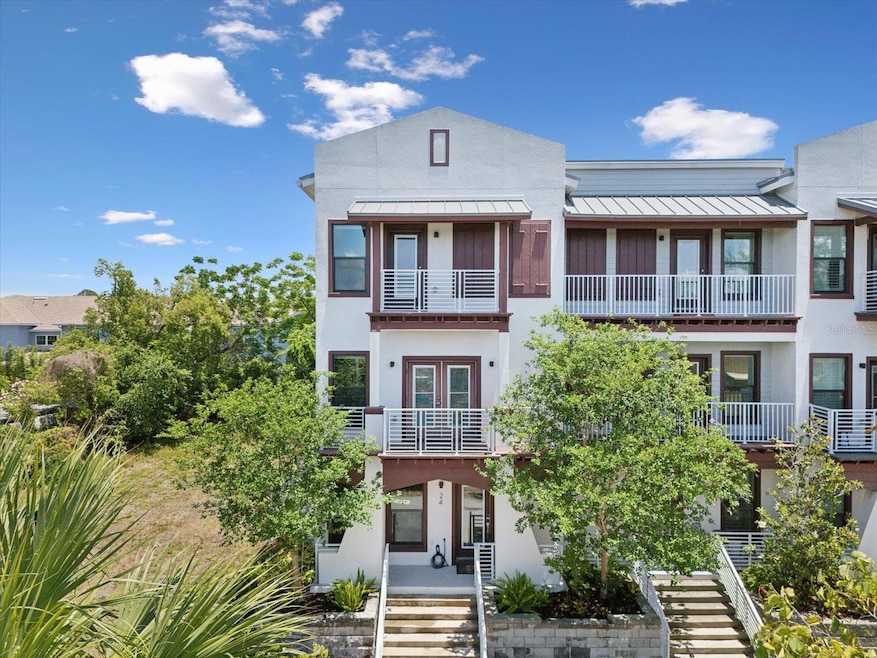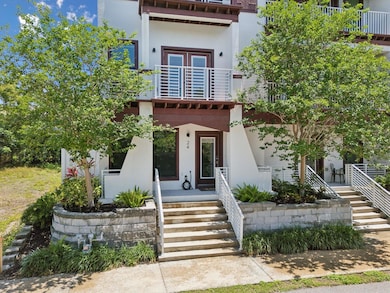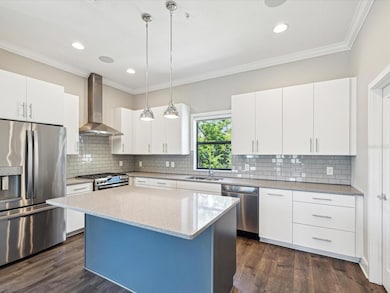946 Highland Ave Unit 24 Dunedin, FL 34698
Estimated payment $4,296/month
Highlights
- Property is near a marina
- The property is located in a historic district
- City View
- San Jose Elementary School Rated 10
- Custom Home
- 3-minute walk to Elizabeth Skinner-Jackson Park
About This Home
Discover the charm and convenience of Downtown Dunedin living in this beautifully appointed 3 bedroom, 3.5 bath, 2 Car Garage townhome at Gramercy Court. This spacious residence offers the perfect blend of modern comfort and coastal lifestyle, all within walking distance to Dunedin’s vibrant shops, dining, breweries, waterfront, events and more! Step inside this end unit to find open-concept layout that centers around a stunning kitchen island, ideal for entertaining. The gas range adds a gourmet touch, while the water softener system ensures everyday comfort. Enjoy peace of mind with hurricane-rated windows and the convenience of electronic blinds, luxury vinyl flooring and custom closets and pantry. Each of the three bedrooms features its own en suite bathroom, providing privacy and comfort for family or guests. The attached two-car garage adds valuable parking and storage, an uncommon perk in Downtown Dunedin. Living in Downtown
has it perks! Walk to local restaurants, coffee shops, and galleries Enjoy year-round festivals and the famous Dunedin Farmers Market
Bike to the Pinellas Trail or stroll to the marina and quick access to Clearwater Beach and Tampa. This townhome is more than just a place to live, it’s a lifestyle.
Listing Agent
ENGEL & VOLKERS BELLEAIR Brokerage Phone: 727-461-1000 License #3141669 Listed on: 05/16/2025

Townhouse Details
Home Type
- Townhome
Est. Annual Taxes
- $2,374
Year Built
- Built in 2020
Lot Details
- West Facing Home
- Irrigation Equipment
- Landscaped with Trees
HOA Fees
- $404 Monthly HOA Fees
Parking
- 2 Car Attached Garage
- Garage Door Opener
Home Design
- Custom Home
- Craftsman Architecture
- Contemporary Architecture
- Florida Architecture
- Tri-Level Property
- Block Foundation
- Shingle Roof
- Block Exterior
- Stucco
Interior Spaces
- 1,827 Sq Ft Home
- Crown Molding
- High Ceiling
- Ceiling Fan
- Window Treatments
- French Doors
- Living Room
- Storage Room
- Inside Utility
- City Views
Kitchen
- Eat-In Kitchen
- Range
- Microwave
- Dishwasher
- Stone Countertops
- Disposal
Flooring
- Laminate
- Tile
Bedrooms and Bathrooms
- 3 Bedrooms
- Split Bedroom Floorplan
- Walk-In Closet
Laundry
- Laundry Room
- Laundry on upper level
- Dryer
- Washer
Outdoor Features
- Property is near a marina
- Covered Patio or Porch
- Exterior Lighting
- Rain Gutters
Location
- Property is near public transit
- The property is located in a historic district
Schools
- San Jose Elementary School
- Dunedin Highland Middle School
- Dunedin High School
Utilities
- Central Heating and Cooling System
- Thermostat
- Natural Gas Connected
- Tankless Water Heater
- Water Softener
Listing and Financial Details
- Visit Down Payment Resource Website
- Tax Lot 0240
- Assessor Parcel Number 27-28-15-39349-000-0240
Community Details
Overview
- Association fees include maintenance structure, ground maintenance, sewer, trash, water
- Ryan Nelson Association, Phone Number (727) 573-9300
- Highland Townhomes Subdivision
- The community has rules related to deed restrictions, allowable golf cart usage in the community
Pet Policy
- 2 Pets Allowed
- Dogs and Cats Allowed
- Extra large pets allowed
Map
Home Values in the Area
Average Home Value in this Area
Tax History
| Year | Tax Paid | Tax Assessment Tax Assessment Total Assessment is a certain percentage of the fair market value that is determined by local assessors to be the total taxable value of land and additions on the property. | Land | Improvement |
|---|---|---|---|---|
| 2024 | $8,509 | $554,226 | -- | $554,226 |
| 2023 | $8,509 | $532,310 | $0 | $532,310 |
| 2022 | $7,944 | $510,536 | $0 | $510,536 |
| 2021 | $7,057 | $381,415 | $0 | $0 |
| 2020 | $469 | $42,500 | $0 | $0 |
| 2019 | $458 | $42,500 | $42,500 | $0 |
| 2018 | $448 | $42,500 | $0 | $0 |
| 2017 | $231 | $11,900 | $0 | $0 |
Property History
| Date | Event | Price | List to Sale | Price per Sq Ft | Prior Sale |
|---|---|---|---|---|---|
| 09/27/2025 09/27/25 | Price Changed | $694,000 | -0.7% | $380 / Sq Ft | |
| 08/01/2025 08/01/25 | Price Changed | $699,000 | -3.6% | $383 / Sq Ft | |
| 07/14/2025 07/14/25 | Price Changed | $725,000 | 0.0% | $397 / Sq Ft | |
| 07/01/2025 07/01/25 | For Rent | $4,500 | 0.0% | -- | |
| 06/18/2025 06/18/25 | Price Changed | $735,000 | -5.2% | $402 / Sq Ft | |
| 05/16/2025 05/16/25 | For Sale | $775,000 | 0.0% | $424 / Sq Ft | |
| 05/21/2024 05/21/24 | Rented | $4,000 | 0.0% | -- | |
| 05/17/2024 05/17/24 | Under Contract | -- | -- | -- | |
| 05/01/2024 05/01/24 | Price Changed | $4,000 | -10.1% | $2 / Sq Ft | |
| 04/16/2024 04/16/24 | For Rent | $4,450 | 0.0% | -- | |
| 05/14/2020 05/14/20 | Sold | $465,000 | 0.0% | $255 / Sq Ft | View Prior Sale |
| 02/01/2020 02/01/20 | Pending | -- | -- | -- | |
| 11/20/2019 11/20/19 | For Sale | $465,000 | -- | $255 / Sq Ft |
Purchase History
| Date | Type | Sale Price | Title Company |
|---|---|---|---|
| Special Warranty Deed | $465,000 | Landguard Title Services Llc |
Source: Stellar MLS
MLS Number: TB8384576
APN: 27-28-15-39349-000-0240
- 946 Highland Ave Unit 62
- 946 Highland Ave Unit 23
- 985 Wellington Ct
- 429 Grant St
- 421 Lorraine Leland St
- 1012 Milwaukee Ave
- 440 Jackson St
- 380 Hancock St
- 556 Virginia St
- 1040 Broadway
- 961 Victoria Dr
- 1046 Bass Blvd
- 328 Pershing St
- 719 Douglas Ave
- 1129 Victoria Dr
- 1101 Victoria Dr Unit 22
- 429 Scotland St
- 417 Scotland St
- 417 1/2 Scotland St
- 657 Laura Ln
- 416 Skinner Blvd Unit B
- 966 Douglas Ave
- 1021 Douglas Ave
- 602 Skinner Blvd
- 459 Main St Unit B
- 1012 Milwaukee Ave
- 727 Milwaukee Ave Unit 6
- 612 Bass Ct Unit 1140-D.1410409
- 612 Bass Ct Unit 616-2-C.1410408
- 612 Bass Ct Unit 1116-A.1410403
- 612 Bass Ct Unit 602-2-C.1410406
- 612 Bass Ct Unit 1116-C.1410404
- 612 Bass Ct
- 717 Bay St
- 657 Broadway Unit C
- 316 Albert St
- 557 Wilkie St
- 341 Albert St
- 331 Albert St
- 624 Douglas Ave






