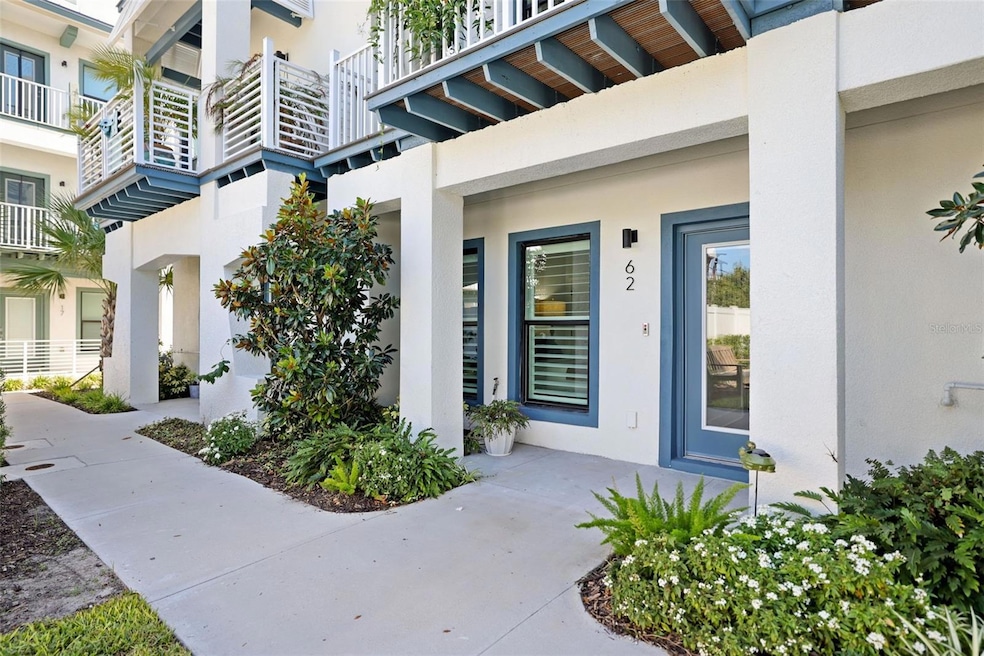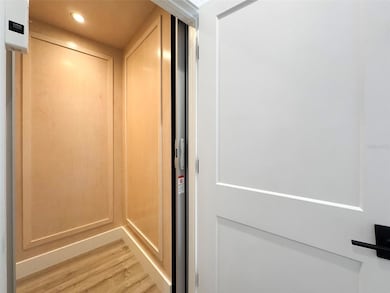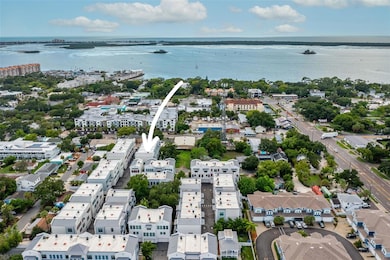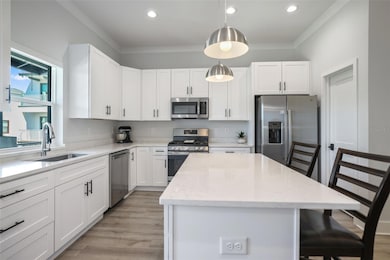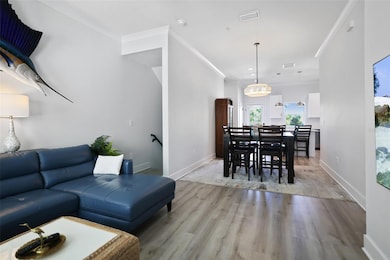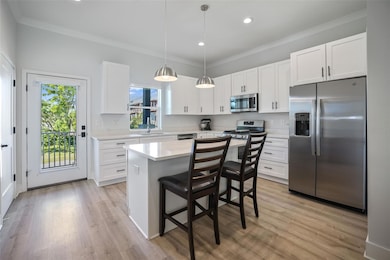946 Highland Ave Unit 62 Dunedin, FL 34698
Estimated payment $5,445/month
Highlights
- Property is near a marina
- City View
- High Ceiling
- Dunedin Highland Middle School Rated 9+
- Contemporary Architecture
- 3-minute walk to Elizabeth Skinner-Jackson Park
About This Home
Welcome to Gramercy Court, where style meets the soul of Downtown Dunedin. Step inside this newer fully furnished beautifully crafted 3-bedroom, 3.5-bath, 3-story Anglo-Caribbean style townhome WITH AN ELEVATOR and discover a lifestyle that feels both sophisticated and effortless. Built in 2023, from the moment you enter through your very own front courtyard, you’ll feel the charm and privacy that set this home apart. The sought-after Sand Key floor plan offers just under 2,000 sq. ft. of thoughtfully designed living space. A spacious 2-car garage anchors the home(there is an EV charger in the garage), while the convenience of your own private elevator means moving between floors is a breeze. Double-pane impact glass windows flood the rooms with natural light, and the open-concept design with 10’ ceilings creates an airy flow that’s perfect for entertaining or simply enjoying quiet evenings at home. Each level invites you to pause and enjoy the views—whether it’s sipping morning coffee or winding down at sunset, your balcony on the 2nd floor frame Downtown Dunedin and St. Joseph Sound in a way that feels like a daily retreat. Inside, you’ll love the modern upgrades: natural gas appliances, a tankless water heater, and finishes that blend comfort with style. Also includes washer, dryer, TVs and furnishings all new in 2023. But what truly sets this home apart is its location. Nestled just south of Skinner Blvd and north of Main Street, you’re steps away from the best dining, shopping, and nightlife Dunedin has to offer. The Pinellas Trail runs right nearby for biking and morning jogs, while world-class beaches—Honeymoon Island, Caladesi Island, and the Dunedin Causeway—are just minutes away. Downtown Dunedin is known for its vibrant waterfront, where buildings never block the sweeping views of the Intracoastal Waterway and Gulf of Mexico beyond. It’s a rare coastal community where every day feels like a vacation, and this townhome places you right in the center of it all. Don’t miss your chance to call this one-of-a-kind residence home. Schedule your private showing today and experience the Dunedin lifestyle at its finest.
Listing Agent
KATIE DUCHARME REALTY, LLC Brokerage Phone: 727-744-2214 License #3299801 Listed on: 10/01/2025
Townhouse Details
Home Type
- Townhome
Est. Annual Taxes
- $10,741
Year Built
- Built in 2023
Lot Details
- 880 Sq Ft Lot
- North Facing Home
- Cleared Lot
- Landscaped with Trees
HOA Fees
- $404 Monthly HOA Fees
Parking
- 2 Car Attached Garage
- Rear-Facing Garage
Home Design
- Contemporary Architecture
- Slab Foundation
- Metal Roof
- Block Exterior
Interior Spaces
- 1,970 Sq Ft Home
- 3-Story Property
- Furnished
- High Ceiling
- Awning
- Family Room Off Kitchen
- Combination Dining and Living Room
- City Views
- Laundry Room
Kitchen
- Range
- Microwave
- Ice Maker
- Dishwasher
- Stone Countertops
- Solid Wood Cabinet
Flooring
- Carpet
- Ceramic Tile
- Vinyl
Bedrooms and Bathrooms
- 3 Bedrooms
Outdoor Features
- Property is near a marina
- Balcony
- Covered Patio or Porch
Schools
- San Jose Elementary School
- Dunedin Highland Middle School
- Dunedin High School
Utilities
- Central Heating and Cooling System
- Natural Gas Connected
- Tankless Water Heater
- High Speed Internet
- Cable TV Available
Listing and Financial Details
- Visit Down Payment Resource Website
- Tax Lot 62
- Assessor Parcel Number 27-28-15-39355-000-0620
Community Details
Overview
- Association fees include escrow reserves fund, maintenance structure, ground maintenance, management, pest control, sewer, trash, water
- Condominium Associates / Delia Caride Association, Phone Number (813) 341-0943
- Visit Association Website
- Highland Twnhms Subdivision
- The community has rules related to allowable golf cart usage in the community
Pet Policy
- 2 Pets Allowed
- Dogs Allowed
- Extra large pets allowed
Map
Home Values in the Area
Average Home Value in this Area
Tax History
| Year | Tax Paid | Tax Assessment Tax Assessment Total Assessment is a certain percentage of the fair market value that is determined by local assessors to be the total taxable value of land and additions on the property. | Land | Improvement |
|---|---|---|---|---|
| 2024 | $1,043 | $650,593 | -- | $650,593 |
| 2023 | $1,043 | $59,500 | $59,500 | $0 |
| 2022 | $855 | $59,500 | $59,500 | $0 |
| 2021 | $851 | $59,500 | $0 | $0 |
Property History
| Date | Event | Price | List to Sale | Price per Sq Ft | Prior Sale |
|---|---|---|---|---|---|
| 11/17/2025 11/17/25 | Price Changed | $785,000 | -9.2% | $398 / Sq Ft | |
| 10/01/2025 10/01/25 | For Sale | $865,000 | +40.0% | $439 / Sq Ft | |
| 07/28/2023 07/28/23 | Sold | $617,700 | +8.3% | $314 / Sq Ft | View Prior Sale |
| 06/18/2021 06/18/21 | Pending | -- | -- | -- | |
| 05/04/2021 05/04/21 | Price Changed | $570,500 | +1.1% | $290 / Sq Ft | |
| 04/07/2021 04/07/21 | Price Changed | $564,500 | +3.0% | $287 / Sq Ft | |
| 03/16/2021 03/16/21 | Price Changed | $547,900 | +3.0% | $278 / Sq Ft | |
| 03/01/2021 03/01/21 | For Sale | $531,900 | -- | $270 / Sq Ft |
Purchase History
| Date | Type | Sale Price | Title Company |
|---|---|---|---|
| Warranty Deed | $617,700 | Capital Title Solutions | |
| Warranty Deed | $1,560,988 | Johnson Pope Bokor Ruppel And |
Mortgage History
| Date | Status | Loan Amount | Loan Type |
|---|---|---|---|
| Open | $494,160 | New Conventional |
Source: Stellar MLS
MLS Number: TB8433276
APN: 27-28-15-39355-000-0620
- 410 Finn Way
- 946 Highland Ave Unit 28
- 946 Highland Ave Unit 23
- 952 Howard Ave
- 416 Skinner Blvd
- 427 Grant St
- 421 Lorraine Leland St
- 440 Jackson St
- 380 Hancock St
- 1046 Bass Blvd
- 1040 Broadway
- 961 Victoria Dr
- 328 Pershing St
- 1129 Victoria Dr
- 429 Scotland St
- 657 Laura Ln
- 620 Scotland St
- 559 Scotland St
- 1178 Bass Blvd
- 214 Scotland St
- 946 Highland Ave Unit 10
- 946 Highland Ave
- 410 Finn Way
- 416 Skinner Blvd Unit B
- 966 Douglas Ave
- 1023 Douglas Ave
- 602 Skinner Blvd
- 459 Main St Unit B
- 1028 Bass Blvd
- 727 Milwaukee Ave Unit 6
- 326 W Honey St Unit 3
- 612 Bass Ct Unit 614-3-B.1410407
- 612 Bass Ct Unit 616-2-C.1410408
- 612 Bass Ct Unit 1115-C.1410402
- 612 Bass Ct Unit 1116-C.1410404
- 612 Bass Ct Unit 602-2-B.1410410
- 612 Bass Ct Unit 1140-D.1410409
- 612 Bass Ct Unit 1116-A.1410403
- 612 Bass Ct Unit 1124-B.1410405
- 612 Bass Ct Unit 602-2-C.1410406
