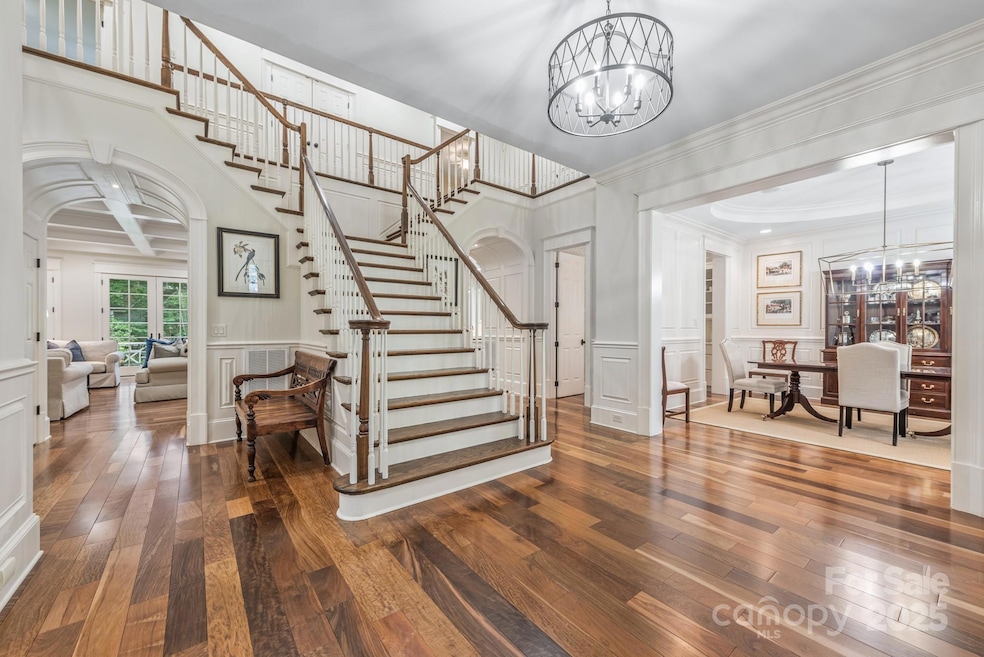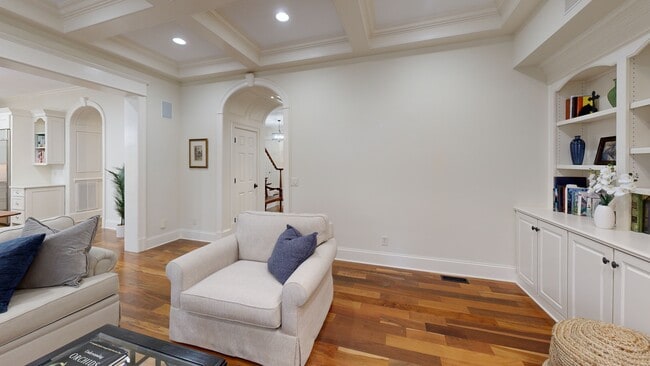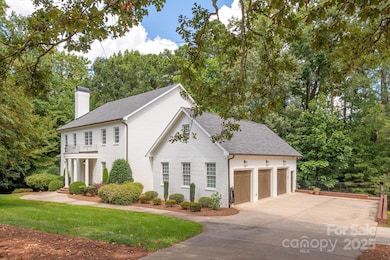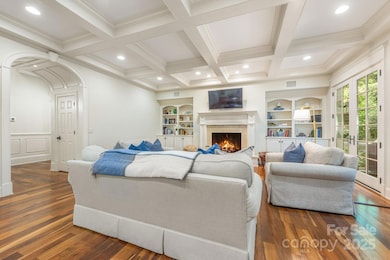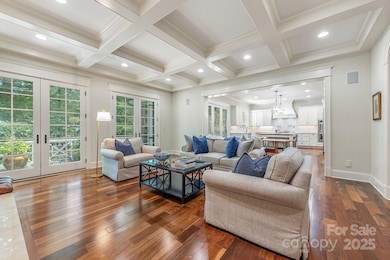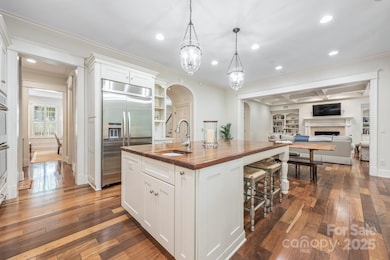
946 Laurel Creek Ln Charlotte, NC 28211
Stonehaven NeighborhoodEstimated payment $14,525/month
Highlights
- Hot Property
- Gated Community
- Deck
- East Mecklenburg High Rated A-
- Open Floorplan
- Private Lot
About This Home
Experience timeless Southern elegance in this exquisite 7-bedroom, 5 full and 2 half-bath estate, offering over 8,000 sq ft of refined living across three levels plus a walkout basement. Classic architecture meets modern luxury, designed for elevated everyday living and unforgettable entertaining. A gracious Southern foyer opens to a dramatic coffered-ceiling family room, elegant dining area, and a chef’s kitchen with high-end finishes. Enjoy a screened porch and uncovered terrace, perfect for indoor-outdoor living. The main-level primary suite features a spa-like bath and coffered ceiling. Also on the main level: a grand office with french doors, a second smaller office, a utility room and drop zone, and excellent flow. Upstairs offers three bedrooms, two full baths, and a flex room or fourth bedroom. The third floor includes a private loft suite—ideal for guests, in-laws, or an au pair. The walkout lower level impresses with a wine cellar, bar, billiards area, fireside living room, guest suite, theater, gym, office, and workshop—all designed for comfort and connection. Additional features include a three-car side-entry garage, walk-up workshop space, gated community access, and exceptional storage on every level. Timeless craftsmanship, modern ease, and a legacy of Southern luxury await.
Listing Agent
Premier Sotheby's International Realty Brokerage Email: VicAndAmyPetrenko@PremierSIR.com License #289896 Listed on: 09/24/2025

Co-Listing Agent
Premier Sotheby's International Realty Brokerage Email: VicAndAmyPetrenko@PremierSIR.com License #289897
Home Details
Home Type
- Single Family
Est. Annual Taxes
- $14,982
Year Built
- Built in 2008
Lot Details
- Lot Dimensions are 29' x 48'x 30'x 54' x 149' x48'x 24'x 52x 40'x 130
- Private Lot
- Sloped Lot
- Irrigation
- Wooded Lot
- Property is zoned R100, UR-1(CD)
HOA Fees
- $100 Monthly HOA Fees
Parking
- 3 Car Attached Garage
- Workshop in Garage
- Garage Door Opener
- Driveway
- Electric Gate
Home Design
- Traditional Architecture
- Slab Foundation
- Architectural Shingle Roof
- Four Sided Brick Exterior Elevation
Interior Spaces
- 3-Story Property
- Open Floorplan
- Central Vacuum
- Sound System
- Built-In Features
- Bar Fridge
- Gas Log Fireplace
- Insulated Windows
- Window Screens
- Pocket Doors
- French Doors
- Mud Room
- Entrance Foyer
- Family Room with Fireplace
- Great Room with Fireplace
- Screened Porch
- Storage
- Walk-In Attic
Kitchen
- Walk-In Pantry
- Double Convection Oven
- Electric Oven
- Gas Cooktop
- Range Hood
- Microwave
- Ice Maker
- Dishwasher
- Kitchen Island
- Disposal
Flooring
- Wood
- Tile
Bedrooms and Bathrooms
- Split Bedroom Floorplan
- Walk-In Closet
- Whirlpool Bathtub
Laundry
- Laundry Room
- Laundry Chute
Finished Basement
- Walk-Out Basement
- Basement Fills Entire Space Under The House
- Walk-Up Access
- Interior and Exterior Basement Entry
- Basement Storage
- Natural lighting in basement
Outdoor Features
- Access to stream, creek or river
- Balcony
- Deck
Utilities
- Zoned Heating and Cooling
- Vented Exhaust Fan
- Heating System Uses Natural Gas
- Underground Utilities
- Cable TV Available
Listing and Financial Details
- Assessor Parcel Number 189-142-23
Community Details
Overview
- Joe Rempson @Tr Lawing Association, Phone Number (704) 414-2000
- Laurel Hill Subdivision
- Mandatory home owners association
Security
- Card or Code Access
- Gated Community
Matterport 3D Tour
Floorplans
Map
Home Values in the Area
Average Home Value in this Area
Tax History
| Year | Tax Paid | Tax Assessment Tax Assessment Total Assessment is a certain percentage of the fair market value that is determined by local assessors to be the total taxable value of land and additions on the property. | Land | Improvement |
|---|---|---|---|---|
| 2025 | $14,982 | $1,958,300 | $375,000 | $1,583,300 |
| 2024 | $14,982 | $1,958,300 | $375,000 | $1,583,300 |
| 2023 | $14,982 | $2,043,200 | $468,800 | $1,574,400 |
| 2022 | $9,239 | $944,400 | $144,000 | $800,400 |
| 2021 | $9,228 | $944,400 | $144,000 | $800,400 |
| 2020 | $9,221 | $944,400 | $144,000 | $800,400 |
| 2019 | $9,205 | $944,400 | $144,000 | $800,400 |
| 2018 | $13,653 | $1,041,800 | $121,500 | $920,300 |
| 2017 | $13,548 | $1,041,800 | $121,500 | $920,300 |
| 2016 | $13,539 | $1,041,800 | $121,500 | $920,300 |
| 2015 | -- | $1,041,800 | $121,500 | $920,300 |
| 2014 | $14,975 | $1,161,100 | $135,000 | $1,026,100 |
Property History
| Date | Event | Price | List to Sale | Price per Sq Ft |
|---|---|---|---|---|
| 09/24/2025 09/24/25 | For Sale | $2,500,000 | -- | $306 / Sq Ft |
Purchase History
| Date | Type | Sale Price | Title Company |
|---|---|---|---|
| Warranty Deed | $1,025,000 | None Available | |
| Warranty Deed | -- | None Available | |
| Warranty Deed | -- | None Available | |
| Interfamily Deed Transfer | -- | None Available | |
| Warranty Deed | -- | None Available |
Mortgage History
| Date | Status | Loan Amount | Loan Type |
|---|---|---|---|
| Previous Owner | $875,000 | Adjustable Rate Mortgage/ARM |
About the Listing Agent

Vic and Amy Petrenko, The Petrenko Group, are a dynamic Lake Norman and Lake Hartwell real estate team known for their white glove service and commitment to excellence. With a deep connection to the Lake Norman community and its unique lifestyle, they joined Premier Sotheby's International Realty to provide unparalleled service backed by their reputation and heritage.
Vic's 30-year military career, reaching the rank of General Officer, brings invaluable leadership experience to their real
Amy's Other Listings
Source: Canopy MLS (Canopy Realtor® Association)
MLS Number: 4298519
APN: 189-142-23
- 915 Laurel Creek Ln
- 911 Laurel Creek Ln
- 227 Wingrave Dr
- 331 Wingrave Dr
- 6505 Folger Dr
- 200 Bentley Oaks Ln
- 5726 Lansing Dr
- 514 Jefferson Dr
- 434 Lansdowne Rd
- 131 Boyce Rd
- 6527 Burlwood Rd
- 7044 Burlwood Rd
- 144 Sardis Ln
- 5010 Ohm Ln
- 150 Sardis Ln
- 132 Sardis Ln
- 5510 Sardis Rd
- 823 Wingrave Dr
- 924 Jefferson Dr
- 1450 Pine Tree Dr
- 323 Regency Dr
- 621 Regency Dr
- 615 Rama Rd
- 5948 Deveron Dr
- 7006 Sardis Rd
- 7112 Valley Haven Dr
- 7107 Valley Haven Dr
- 5008 Sardis Rd Unit F
- 5020 Sardis Rd Unit E
- 5016 Sardis Rd Unit C
- 4936 Sardis Rd Unit A
- 1123 Lynbrook Dr
- 6524 Pineburr Rd
- 6120 Coltswood Ct
- 5600 Riviere Dr
- 1210 Fox Run Dr
- 4051 Bannockburn Place
- 6228 Coatbridge Ln
- 5528 Providence Rd
- 5350 Pinehurst Park Dr
