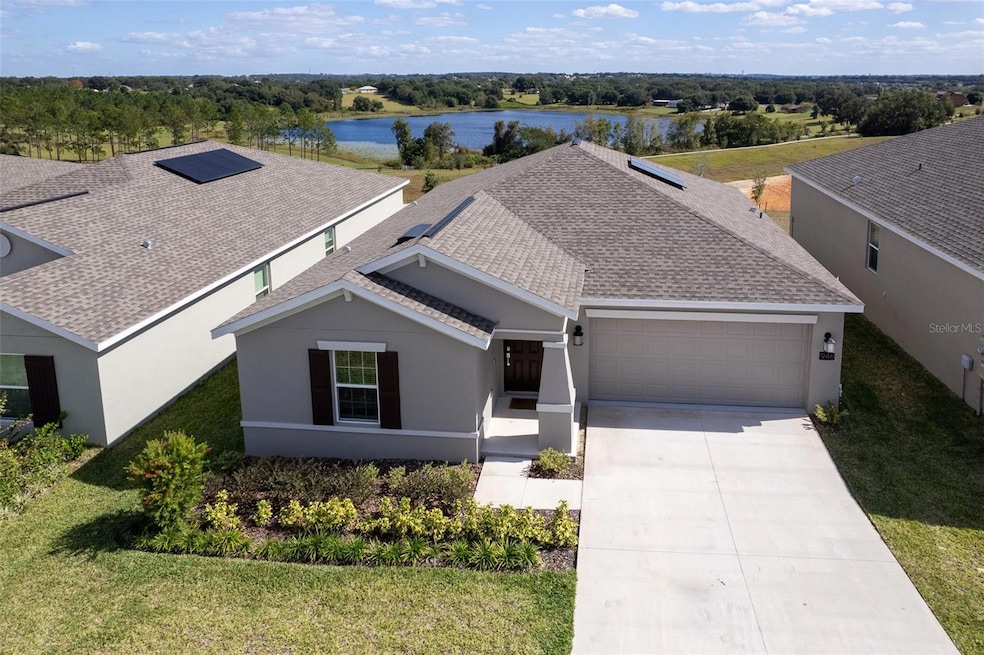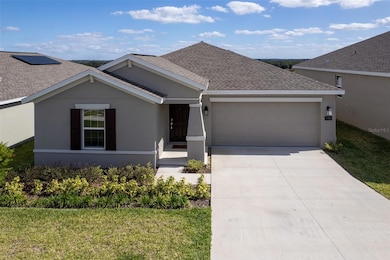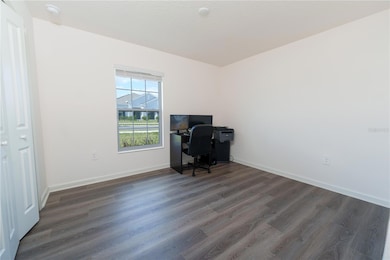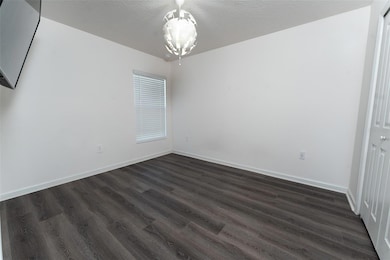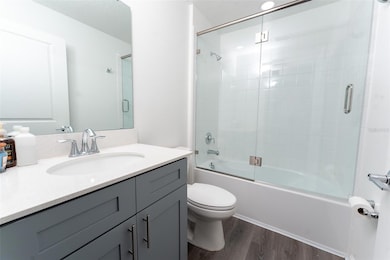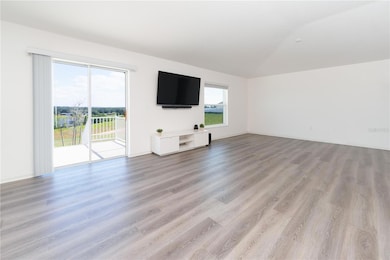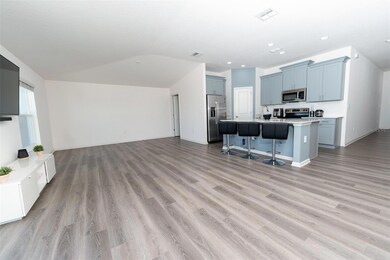
946 Laurel View Way Groveland, FL 34736
Estimated payment $2,804/month
Highlights
- Lake View
- High Ceiling
- 2 Car Attached Garage
- Open Floorplan
- Solid Surface Countertops
- Walk-In Closet
About This Home
Discover perfection at this immaculate 3 bedroom, 2 bathroom property in Groveland. With a perfect design, completely remodeled floors with laminate throughout the house, this residence offers a harmonious fusion between modernity and comfort. Upon entering, you will be greeted by a charming garden that adorns the entrance, creating a welcoming environment from the very first step.
Not only does this home offer a renovated interior, but it also features a spectacular view. From your new home, you'll enjoy a breathtaking view of a serene lake and majestic oversized trees. This picturesque view becomes the perfect backdrop for your day-to-day life, providing a relaxed and natural atmosphere.
Located in a quiet community in Groveland, this property offers not just a home, but a lifestyle. The peace and serenity of the area combine with the comfort and elegance of this home, creating the perfect retreat. Don't miss the opportunity to live in this unique jewel in the heart of nature and tranquility."
Listing Agent
LA ROSA REALTY KISSIMMEE Brokerage Phone: 407-930-3530 License #3434175 Listed on: 11/14/2023

Co-Listing Agent
LA ROSA REALTY KISSIMMEE Brokerage Phone: 407-930-3530 License #3413806
Home Details
Home Type
- Single Family
Est. Annual Taxes
- $5,643
Year Built
- Built in 2022
Lot Details
- 6,250 Sq Ft Lot
- Northwest Facing Home
- Irrigation
HOA Fees
- $78 Monthly HOA Fees
Parking
- 2 Car Attached Garage
Home Design
- Slab Foundation
- Shingle Roof
- Block Exterior
- Stucco
Interior Spaces
- 1,540 Sq Ft Home
- Open Floorplan
- High Ceiling
- Ceiling Fan
- Sliding Doors
- Laminate Flooring
- Lake Views
Kitchen
- Range
- Microwave
- Dishwasher
- Solid Surface Countertops
- Disposal
Bedrooms and Bathrooms
- 3 Bedrooms
- Walk-In Closet
- 2 Full Bathrooms
Laundry
- Dryer
- Washer
Outdoor Features
- Outdoor Grill
Utilities
- Central Heating and Cooling System
- Thermostat
- Electric Water Heater
- High Speed Internet
- Cable TV Available
Community Details
- Paula Orsi Association
- Bellevue/Ests/Cherry Lake Subdivision
Listing and Financial Details
- Visit Down Payment Resource Website
- Tax Lot 34
- Assessor Parcel Number 03-22-25-0400-000-03400
- $549 per year additional tax assessments
Map
Home Values in the Area
Average Home Value in this Area
Tax History
| Year | Tax Paid | Tax Assessment Tax Assessment Total Assessment is a certain percentage of the fair market value that is determined by local assessors to be the total taxable value of land and additions on the property. | Land | Improvement |
|---|---|---|---|---|
| 2026 | $5,257 | $303,537 | $95,000 | $208,537 |
| 2025 | -- | $292,337 | $70,000 | $222,337 |
| 2024 | -- | $292,337 | $70,000 | $222,337 |
| 2023 | $5,877 | $285,371 | $70,000 | $215,371 |
| 2022 | $1,160 | $33,000 | $33,000 | $0 |
| 2021 | $0 | $0 | $0 | $0 |
Property History
| Date | Event | Price | List to Sale | Price per Sq Ft |
|---|---|---|---|---|
| 11/05/2025 11/05/25 | Rented | $2,500 | 0.0% | -- |
| 10/22/2025 10/22/25 | For Rent | $2,500 | 0.0% | -- |
| 11/14/2023 11/14/23 | For Sale | $430,000 | -- | $279 / Sq Ft |
Purchase History
| Date | Type | Sale Price | Title Company |
|---|---|---|---|
| Special Warranty Deed | $343,800 | Lennar Title |
Mortgage History
| Date | Status | Loan Amount | Loan Type |
|---|---|---|---|
| Open | $337,543 | FHA |
About the Listing Agent

José Rafael Aguilar is a successful real estate agent, was born in Venezuela and decided to move to the United States a few years ago to expand his professional career and offer better opportunities to his family. Together with his wife Wendy and their two daughters, Victoria and Valentina, Jose has built a prosperous life in his new home.
With over 20 years of experience in the Marketing, Administration, Finance and Sales industry, Jose has stood out as a highly qualified agent. He has
Jose's Other Listings
Source: Stellar MLS
MLS Number: S5094892
APN: 03-22-25-0400-000-03400
- 945 Laurel View Way
- 798 Kapi Dr
- 853 Laurel View Way
- 625 Silverthorn Place
- 1763 Wilson Prairie Cir
- 363 Alcove Dr
- 602 Conservation Blvd
- 373 Alcove Dr
- 398 Alcove Dr
- 508 Delta Ave
- 615 Conservation Blvd
- 626 Conservation Blvd
- 537 Narrow View Ln
- 201 Silver Maple Rd
- 623 Conservation Blvd
- 397 Alcove Dr
- 100 Silver Maple Rd
- 1825 Wilson Prairie Cir
- 1786 Hackberry St
- 115 Silver Maple Rd
- 795 Kapi Dr
- 607 Silverthorn Place
- 610 Silverthorn Place
- 625 Silverthorn Place
- 1825 Juneberry St
- 151 Blackstone Creek Rd
- 10649 Masters Dr
- 1911 Summit Oaks Cir
- 915 Cork Oak Ln
- 1913 Southern Oak Loop
- 368 Red Kite Dr
- 9732 Water Fern Cir
- 1951 Southern Oak Loop
- 161 Prairie Falcon Dr
- 756 Rioja Dr
- 15808 Switch Cane St
- 1126 Chateau Cir
- 945 Park Valley Cir
- 0 Libby Number 3 Rd Unit MFRO6319244
- 9808 Kinmore Dr
