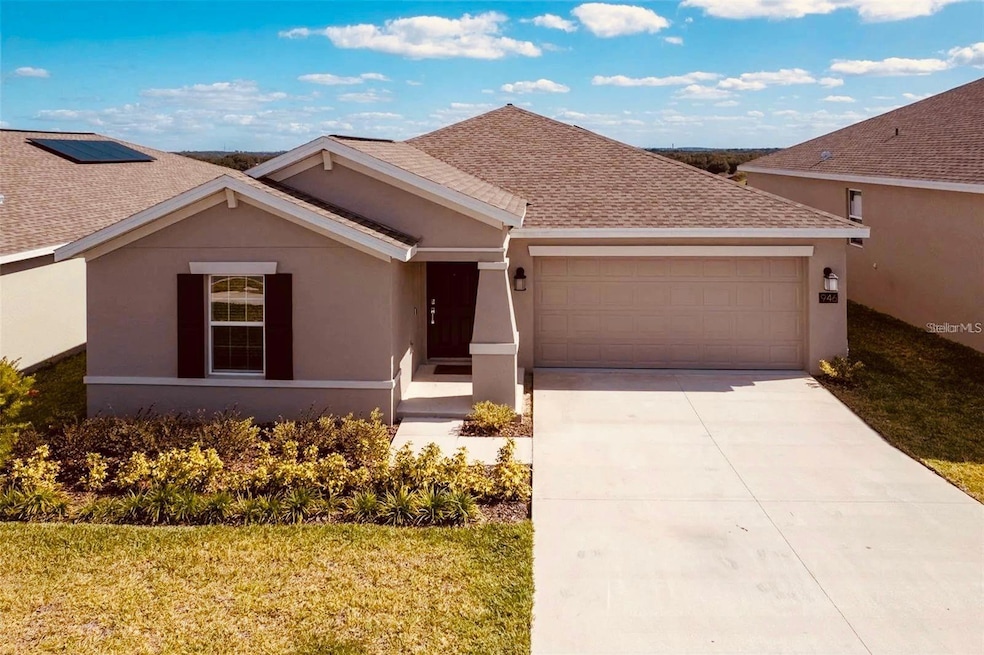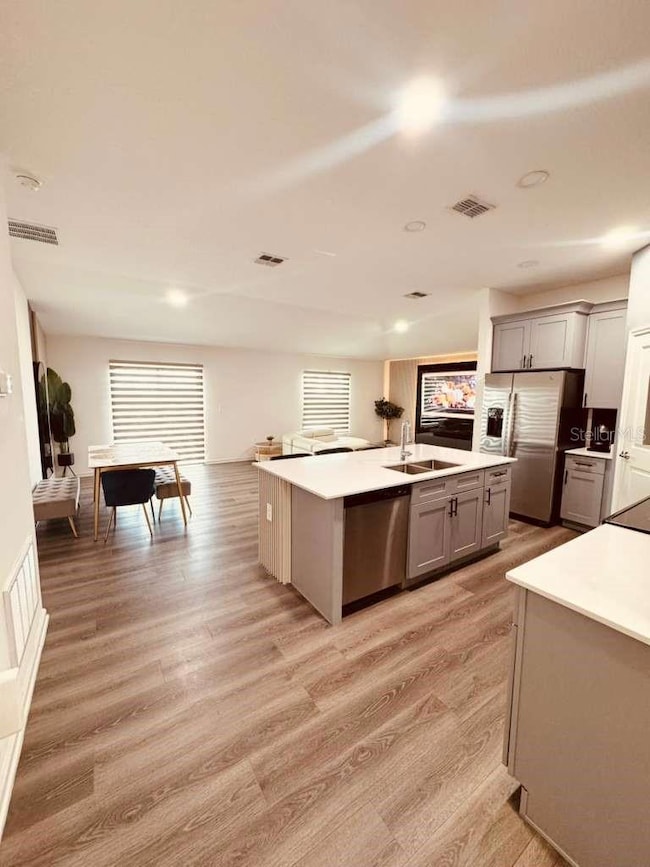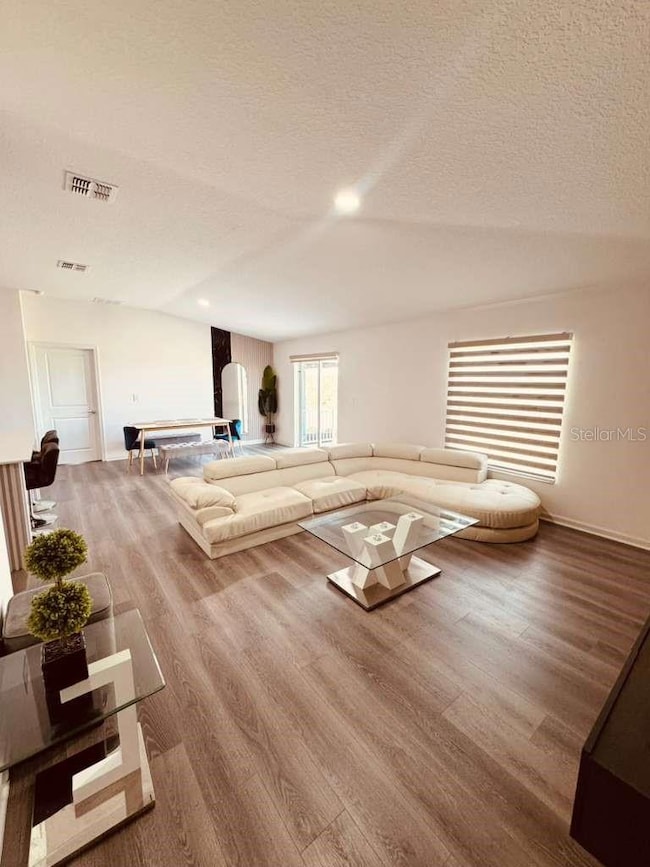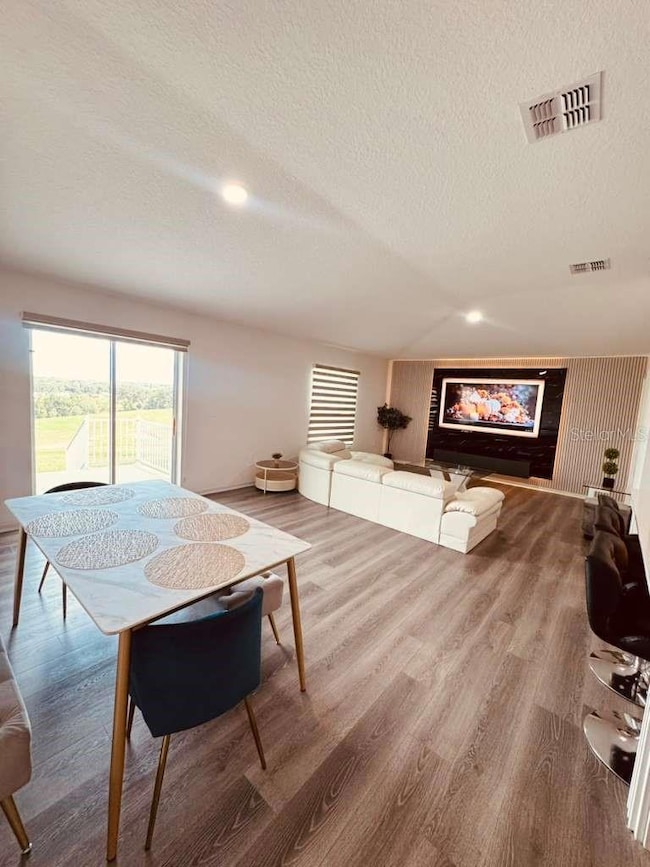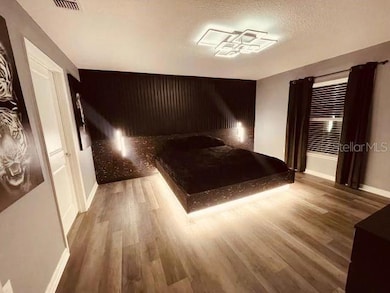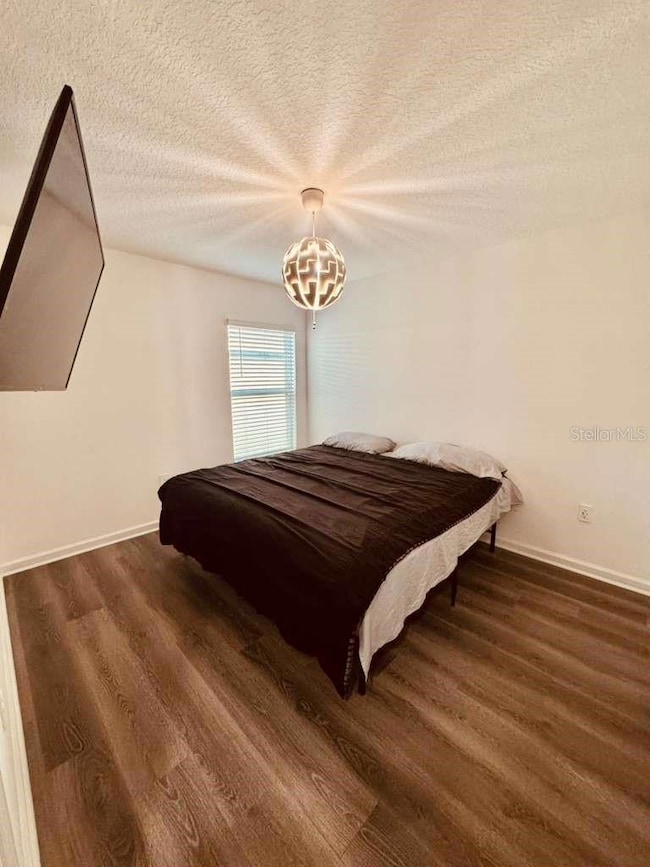946 Laurel View Way Groveland, FL 34736
Highlights
- Solar Power System
- Open Floorplan
- Solid Surface Countertops
- Lake View
- High Ceiling
- 2 Car Attached Garage
About This Home
Step into this modern single-family home featuring an open-concept design, luxury vinyl plank flooring throughout, and beautiful natural lighting. The kitchen comes fully equipped with stainless steel appliances — including a high-end refrigerator — and overlooks the spacious living and dining areas, perfect for entertaining.
The master suite offers a relaxing retreat with an upgraded accent wall, LED lighting, and a large ensuite bathroom featuring dual sinks and a glass-enclosed shower. Outside, enjoy a large fenced backyard with a grill included, ideal for gatherings or peaceful evenings. Additional features:
? Solar panels for energy efficiency
? Washer and dryer included
? Immediate availability
Listing Agent
EXP REALTY LLC Brokerage Phone: 407-476-4127 License #3476153 Listed on: 10/22/2025

Home Details
Home Type
- Single Family
Year Built
- Built in 2022
Lot Details
- 6,250 Sq Ft Lot
- Northwest Facing Home
- Level Lot
- Cleared Lot
Parking
- 2 Car Attached Garage
Interior Spaces
- 1,540 Sq Ft Home
- Open Floorplan
- High Ceiling
- Ceiling Fan
- Sliding Doors
- Living Room
- Dining Room
- Laminate Flooring
- Lake Views
Kitchen
- Range
- Solid Surface Countertops
- Disposal
Bedrooms and Bathrooms
- 3 Bedrooms
- Walk-In Closet
- 2 Full Bathrooms
Laundry
- Laundry Room
- Dryer
- Washer
Eco-Friendly Details
- Energy-Efficient Windows
- Solar Power System
- Reclaimed Water Irrigation System
Outdoor Features
- Outdoor Grill
Schools
- Cypress Ridge Elementary School
- Clermont Middle School
- South Lake High School
Utilities
- Central Heating and Cooling System
- Thermostat
- Electric Water Heater
- High Speed Internet
- Cable TV Available
Listing and Financial Details
- Residential Lease
- Property Available on 10/23/25
- The owner pays for taxes
- $50 Application Fee
- 7-Month Minimum Lease Term
- Assessor Parcel Number 03-22-25-0400-000-03400
Community Details
Overview
- Property has a Home Owners Association
- Paula Orsi Association
- Bellevue/Ests/Cherry Lake Subdivision
Pet Policy
- Dogs and Cats Allowed
Map
Source: Stellar MLS
MLS Number: O6354833
APN: 03-22-25-0400-000-03400
- 945 Laurel View Way
- 798 Kapi Dr
- 884 Laurel View Way
- 873 Laurel View Way
- 625 Silverthorn Place
- 363 Alcove Dr
- 519 Delta Ave
- 373 Alcove Dr
- 398 Alcove Dr
- 508 Delta Ave
- 626 Conservation Blvd
- 537 Narrow View Ln
- 201 Silver Maple Rd
- 623 Conservation Blvd
- 391 Alcove Dr
- 904 Aspen View Cir
- 397 Alcove Dr
- 100 Silver Maple Rd
- 176 Silver Maple Rd
- 1781 Juneberry St
- 795 Kapi Dr
- 610 Silverthorn Place
- 625 Silverthorn Place
- 116 Dakota Ave
- 195 Dakota Ave
- 1825 Juneberry St
- 151 Blackstone Creek Rd
- 407 Puma Loop
- 10636 Masters Dr
- 10817 Masters Dr
- 1913 Southern Oak Loop
- 920 White Oak Way
- 926 Cork Oak Ln
- 9732 Water Fern Cir
- 1951 Southern Oak Loop
- 9511 Oglethorpe Dr
- 756 Rioja Dr
- 15860 Bradicks Ct
- 15808 Switch Cane St
- 0 Libby Number 3 Rd Unit MFRO6319244
