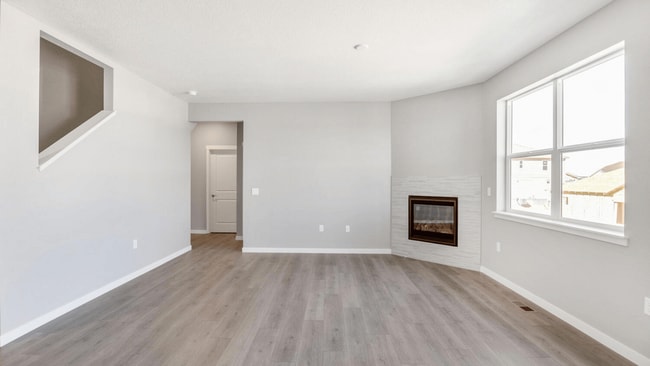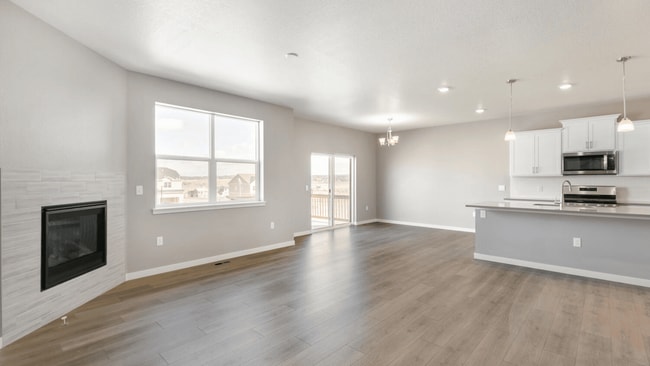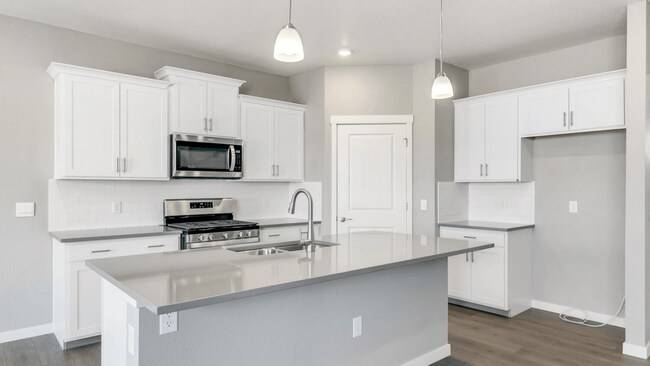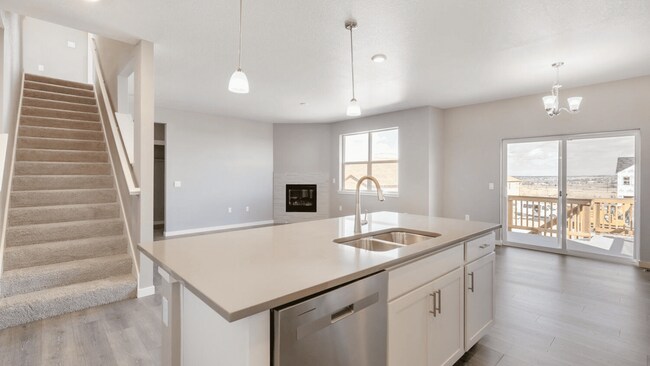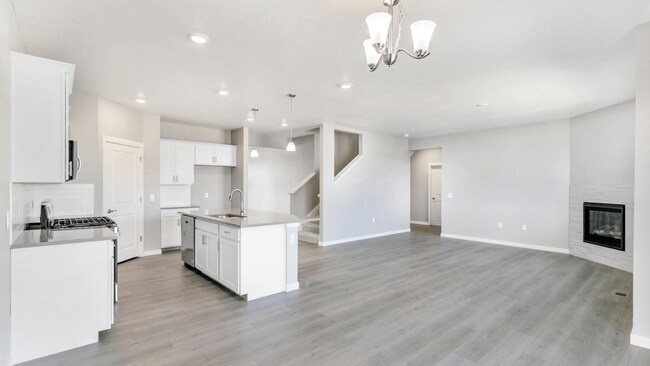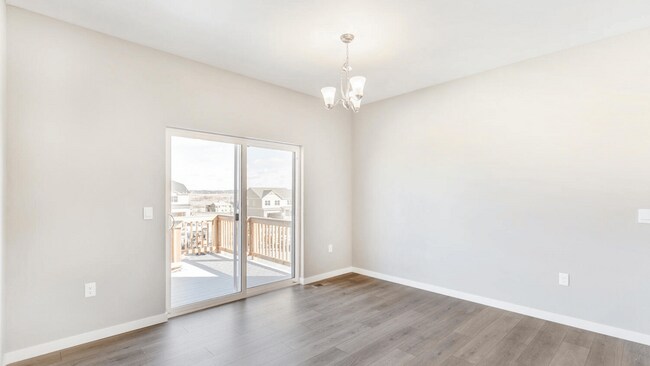
Estimated payment $3,004/month
Highlights
- New Construction
- No HOA
- Laundry Room
About This Home
Step into this beautiful Henley floorplan at 946 London Way, Severance, Colorado in our Tailholt community. This alluring 2,652 sq. ft. 5-bedroom, 3-bathroom home features a main floor bedroom, loft, and study. Entering this spacious home, you will find the main level study perfect for those work from home days. A generous-sized bedroom and bath create the inviting retreat for guests. Rounding out the main floor, is kitchen made for chefs. With design-inspired cabinets, stainless steel appliances, and large island, you’ll have a great spot for friends and family gatherings. Upstairs you will find a primary bedroom room in addition to 3 more bedrooms, a loft, and a generously sized primary bedroom with a walk-in closet with shelves that offer plenty of storage space. Come see this amazing home today! Estimated Completion Date: November 7, 2025. *Photos are for representational purposes only; finishes may vary per home.
Sales Office
| Monday - Saturday |
9:00 AM - 5:00 PM
|
| Sunday |
11:00 AM - 5:00 PM
|
Home Details
Home Type
- Single Family
Parking
- 2 Car Garage
Home Design
- New Construction
Interior Spaces
- 2-Story Property
- Laundry Room
Bedrooms and Bathrooms
- 5 Bedrooms
- 3 Full Bathrooms
Community Details
- No Home Owners Association
Map
Other Move In Ready Homes in Cottages at Tailholt
About the Builder
- Cottages at Tailholt
- 0 4th Ave
- Hidden Valley Farm
- Hidden Valley Farm
- 18 Boxwood Dr
- 175 Boxwood Dr
- 77 Boxwood Dr
- 743 Little Leaf Dr
- 862 Clydesdale Dr
- 783 Canoe Birch Dr
- 176 Blue Fortune Dr
- 15 Snowcap Dr
- 742 Canoe Birch Dr
- 194 Boxwood Dr
- 136 Blue Fortune Dr
- 16 Snowcap Dr
- 31 Snowcap Dr
- 164 Boxwood Dr
- 165 Boxwood Dr
- 125 Boxwood Dr

