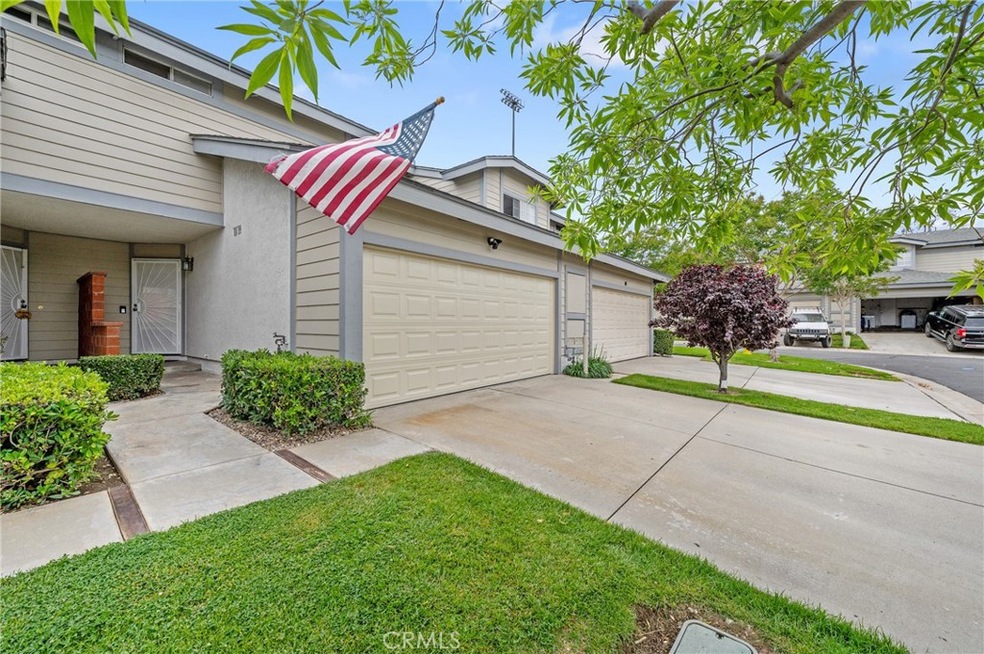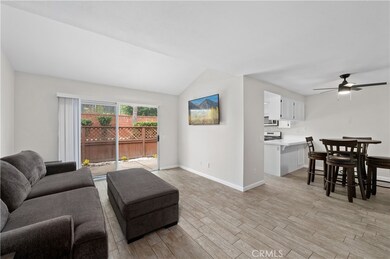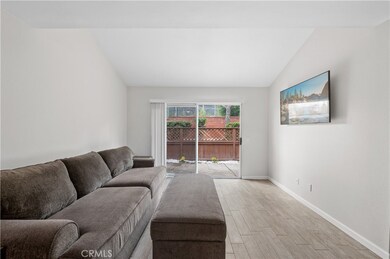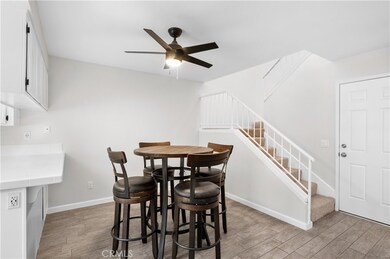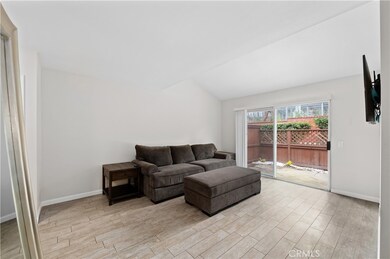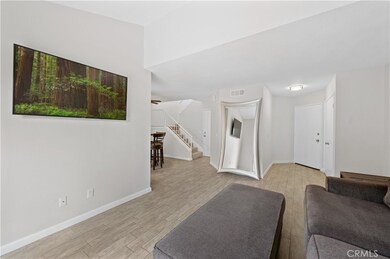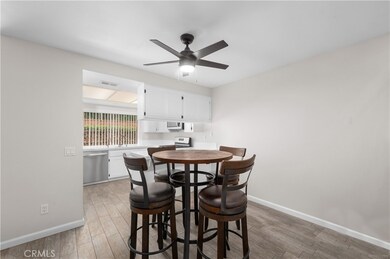
946 Michael Place Unit C Corona, CA 92881
Estimated Value: $450,000 - $561,000
Highlights
- Spa
- No Units Above
- Craftsman Architecture
- El Cerrito Middle School Rated A-
- Two Primary Bedrooms
- View of Hills
About This Home
As of July 2023Beautiful bright and clean, freshly remodeled 2 bedroom 2.5 bathroom condo in The Gallery Community, centrally located in Corona. This home is turnkey, starting at entry level with new era wood plank style tile flooring, a white and bright kitchen with new stainless steel appliances, a breakfast bar and adjacent dining area, open and bright vaulted ceiling living room, and freshly redone half bath. Carrying up the newly carpeted stairs leads you to the 2 large bedrooms, both with their own private full baths. The master is larger in size, with fresh laminate flooring, new faucet, shower enclosure and hardware, and an oversized custom walk-in closet with custom shelving. The interior is finished in a soft neutral tone paint, all new flooring throughout including new carpet and laminate flooring upstairs. In addition to condition, this home also has a custom Rainsoft water softner system, new faucets and shower accessories, and includes washer and dryer. To the rear of the home, enjoy your own private patio, and to the front, a private entry and attached 2 car garage, additionally with ring doorbell and ring driveway flood light. The beautiful community features a community pool and spa, park, and is walking distance from multiple schools, parks, shops, restaurants, and minutes from the 91/15 interchange. When it comes to an affordable turnkey, ready to move in home with ALL appliances included, this one will be VERY tough to beat at this price point.
Property Details
Home Type
- Condominium
Est. Annual Taxes
- $5,804
Year Built
- Built in 1984 | Remodeled
Lot Details
- No Units Above
- No Units Located Below
- Two or More Common Walls
- Fenced
- Fence is in good condition
HOA Fees
- $230 Monthly HOA Fees
Parking
- 2 Car Attached Garage
- Parking Available
- Front Facing Garage
- Driveway Up Slope From Street
Home Design
- Craftsman Architecture
- Turnkey
- Slab Foundation
- Fire Rated Drywall
- Shingle Roof
- Asphalt Roof
- Wood Siding
- Stucco
Interior Spaces
- 1,110 Sq Ft Home
- 2-Story Property
- Entryway
- Living Room
- Dining Room
- Views of Hills
Kitchen
- Breakfast Bar
- Gas Range
- Microwave
- Dishwasher
Flooring
- Carpet
- Laminate
- Tile
Bedrooms and Bathrooms
- 2 Bedrooms
- All Upper Level Bedrooms
- Double Master Bedroom
- Walk-In Closet
- Remodeled Bathroom
- Bathtub with Shower
- Walk-in Shower
- Closet In Bathroom
Laundry
- Laundry Room
- Laundry in Garage
- Dryer
- Washer
Outdoor Features
- Spa
- Slab Porch or Patio
Schools
- Centennial High School
Utilities
- Central Heating and Cooling System
- Natural Gas Connected
- Phone Not Available
- Cable TV Available
Listing and Financial Details
- Tax Lot 103
- Tax Tract Number 18464
- Assessor Parcel Number 107222038
- $35 per year additional tax assessments
Community Details
Overview
- Front Yard Maintenance
- 164 Units
- The Gallery Association, Phone Number (951) 270-3700
- So Cal Prop Ent. HOA
Amenities
- Picnic Area
Recreation
- Community Pool
- Community Spa
- Park
Ownership History
Purchase Details
Home Financials for this Owner
Home Financials are based on the most recent Mortgage that was taken out on this home.Similar Homes in the area
Home Values in the Area
Average Home Value in this Area
Purchase History
| Date | Buyer | Sale Price | Title Company |
|---|---|---|---|
| Dingman Suzanne | $153,000 | Old Republic Title Company |
Mortgage History
| Date | Status | Borrower | Loan Amount |
|---|---|---|---|
| Open | Dingman Suzanne | $158,600 | |
| Closed | Dingman Suzanne | $176,000 | |
| Closed | Dingman Suzanne | $150,000 | |
| Previous Owner | Dingman Suzanne | $137,700 | |
| Previous Owner | Duddy Michael | $10,527 | |
| Previous Owner | Duddy Michael | $102,164 |
Property History
| Date | Event | Price | Change | Sq Ft Price |
|---|---|---|---|---|
| 07/05/2023 07/05/23 | Sold | $520,000 | 0.0% | $468 / Sq Ft |
| 06/13/2023 06/13/23 | Pending | -- | -- | -- |
| 06/12/2023 06/12/23 | Off Market | $520,000 | -- | -- |
| 06/06/2023 06/06/23 | For Sale | $499,990 | -- | $450 / Sq Ft |
Tax History Compared to Growth
Tax History
| Year | Tax Paid | Tax Assessment Tax Assessment Total Assessment is a certain percentage of the fair market value that is determined by local assessors to be the total taxable value of land and additions on the property. | Land | Improvement |
|---|---|---|---|---|
| 2023 | $5,804 | $217,223 | $63,883 | $153,340 |
| 2022 | $2,415 | $212,965 | $62,631 | $150,334 |
| 2021 | $2,368 | $208,790 | $61,403 | $147,387 |
| 2020 | $2,342 | $206,650 | $60,774 | $145,876 |
| 2019 | $2,288 | $202,599 | $59,583 | $143,016 |
| 2018 | $2,237 | $198,627 | $58,415 | $140,212 |
| 2017 | $2,183 | $194,733 | $57,270 | $137,463 |
| 2016 | $2,161 | $190,916 | $56,148 | $134,768 |
| 2015 | $2,114 | $188,050 | $55,305 | $132,745 |
| 2014 | $2,038 | $184,369 | $54,223 | $130,146 |
Agents Affiliated with this Home
-
Jensen Kierulff

Seller's Agent in 2023
Jensen Kierulff
Blue Jay Realty
(951) 200-6690
2 in this area
154 Total Sales
-
Scott Smith

Buyer's Agent in 2023
Scott Smith
Keller Williams Realty
(714) 401-1401
1 in this area
48 Total Sales
Map
Source: California Regional Multiple Listing Service (CRMLS)
MLS Number: SW23099663
APN: 107-222-038
- 1721 Maxwell Ln Unit B
- 983 Elsa Ct Unit D
- 891 Tangerine St
- 1550 Rimpau Ave Unit 42
- 1550 Rimpau Ave Unit 152
- 1550 Rimpau Ave Unit 35
- 1550 Rimpau Ave Unit 39
- 1550 Rimpau Ave Unit 52
- 1550 Rimpau Ave Unit 93
- 1550 Rimpau Ave Unit 159
- 1550 Rimpau Ave Unit 1
- 1109 Stone Pine Ln Unit D
- 1143 Stone Pine Ln Unit A
- 830 Aspen St
- 992 Redwood Ct
- 1125 Aspen St
- 1990 Jenna Cir
- 1101 Portofino Ct Unit 103
- 2183 Coachman Ln
- 1824 S Starfire Ave
- 946 Michael Place Unit B
- 946 Michael Place Unit D
- 946 Michael Place Unit B
- 946 Michael Place
- 946 Michael Place
- 946 Michael Place Unit A
- 946 Michael Place Unit C
- 1744 Forum Way Unit A
- 1744 Forum Way
- 1744 Forum Way Unit B
- 1744 Forum Way Unit C
- 1744 Forum Way Unit D
- 945 Michael Place Unit B
- 945 Michael Place
- 945 Michael Place Unit C
- 945 Michael Place
- 945 Michael Place Unit A
- 956 Michael Place Unit A
- 956 Michael Place
- 956 Michael Place
