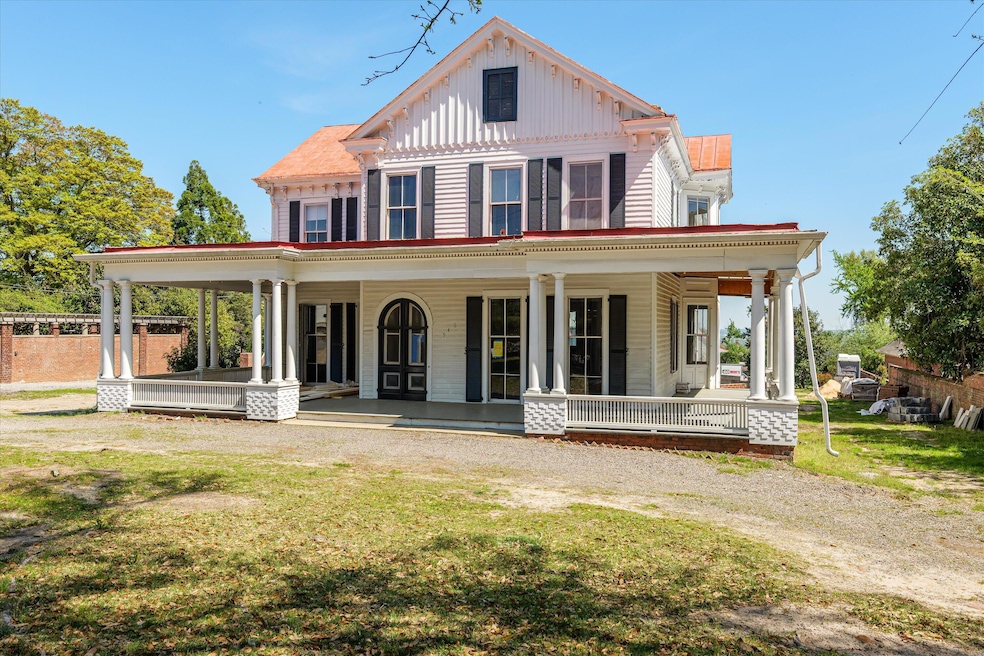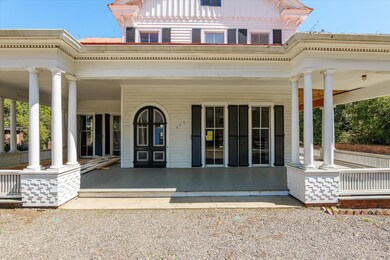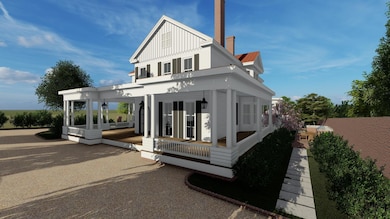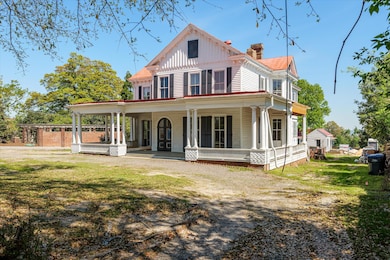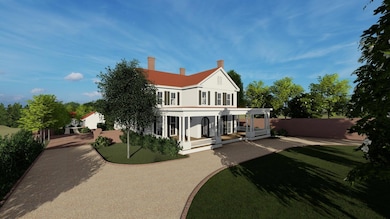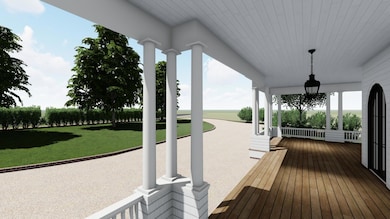946 Milledge Rd Augusta, GA 30904
Summerville NeighborhoodEstimated payment $9,428/month
Highlights
- Barn
- 1.07 Acre Lot
- Main Floor Bedroom
- R.B. Hunt Elementary School Rated A
- Wood Flooring
- 8 Fireplaces
About This Home
Considering the ability to contribute towards the preservation of history, and the rewards that come with such an endeavor, one mustn't overlook the opportunity presented here. 946 Milledge Road is a Victorian style home with Italianate touches that sits on over 1 acre of land on one of the most sought after streets in all of Augusta. Often referred to as the Smith House after the family that occupied it for generations, this home boasts an incredible lineage that traces back to Charles Shaler Smith. C.S. Smith was the chief architect and engineer of the Confederate Powder Works. He is perhaps more famously known as the pioneer of iron trestlework and cantilever bridge building. Acquired in 2023, the current owners assembled a powerhouse team that includes award winning architectural firm Cheatham Fletcher Scott, Bellwether Landscape Architects, and Keith Howard Construction to help design a concept that not only protects and promotes the historic integrity of this property, but also preserves it for generations to come. With countless hours, concepts, and plans, they now pass the torch to you. The property can include a main house that is approximately 4,600 square feet, has 5 bedrooms and 5.5 baths, 7 fireplaces and 2,000 feet of covered porch space; A 1,600 square foot guest cottage with 2 bedrooms and 2 baths, 4 fireplaces and front and rear porches; A 20x40 swimming pool; A 630 square foot pool house with a bedroom and bathroom and fireplace; And a 460 square foot studio. The sales price includes all design work and plans, a fully designed landscape plan, and a fully functioning guest cottage. This property is looking for the right buyer to complete the masterpiece: A true southern estate in the historic Garden City. This opportunity has been waiting for you.
Home Details
Home Type
- Single Family
Est. Annual Taxes
- $3,002
Year Built
- Built in 1885 | Under Construction
Lot Details
- 1.07 Acre Lot
- Privacy Fence
Home Design
- Fixer Upper
- Metal Roof
- Wood Siding
Interior Spaces
- 3,646 Sq Ft Home
- 8 Fireplaces
- Entrance Foyer
- Dining Room
- Library
- Wood Flooring
- Laundry Room
Bedrooms and Bathrooms
- 5 Bedrooms
- Main Floor Bedroom
- Primary Bedroom Upstairs
Schools
- Lake Forest Elementary School
- Tutt Middle School
- Richmond Academy High School
Additional Features
- Outbuilding
- Barn
Listing and Financial Details
- Assessor Parcel Number 0442018000
Community Details
Overview
- No Home Owners Association
- Summerville Subdivision
Recreation
- Tennis Courts
Map
Home Values in the Area
Average Home Value in this Area
Tax History
| Year | Tax Paid | Tax Assessment Tax Assessment Total Assessment is a certain percentage of the fair market value that is determined by local assessors to be the total taxable value of land and additions on the property. | Land | Improvement |
|---|---|---|---|---|
| 2025 | $3,002 | $188,534 | $68,178 | $120,356 |
| 2024 | $3,002 | $245,808 | $68,178 | $177,630 |
| 2023 | $7,732 | $315,362 | $67,824 | $247,538 |
| 2022 | $8,057 | $243,169 | $67,824 | $175,345 |
| 2021 | $8,277 | $227,962 | $67,824 | $160,138 |
| 2020 | $8,033 | $224,387 | $106,260 | $118,127 |
| 2019 | $8,566 | $224,387 | $106,260 | $118,127 |
| 2018 | $8,638 | $224,387 | $106,260 | $118,127 |
| 2017 | $8,593 | $224,387 | $106,260 | $118,127 |
| 2016 | $8,597 | $224,387 | $106,260 | $118,127 |
| 2015 | $8,438 | $224,387 | $106,260 | $118,127 |
| 2014 | $8,353 | $224,387 | $106,260 | $118,127 |
Property History
| Date | Event | Price | List to Sale | Price per Sq Ft | Prior Sale |
|---|---|---|---|---|---|
| 06/20/2025 06/20/25 | For Sale | $1,750,000 | +62.0% | $480 / Sq Ft | |
| 06/15/2023 06/15/23 | Sold | $1,080,000 | 0.0% | $296 / Sq Ft | View Prior Sale |
| 06/15/2023 06/15/23 | Pending | -- | -- | -- | |
| 06/15/2023 06/15/23 | For Sale | $1,080,000 | -- | $296 / Sq Ft |
Purchase History
| Date | Type | Sale Price | Title Company |
|---|---|---|---|
| Warranty Deed | -- | -- | |
| Warranty Deed | -- | -- |
Source: REALTORS® of Greater Augusta
MLS Number: 543478
APN: 0442018000
- 2201 Clayton Ln
- 2203 Clayton Ln
- 2207 Clayton Ln
- 2110 Carnes Place
- 2211 Clayton Ln
- 2213 Clayton Ln
- 2232 Mcdowell St
- 2220 Kings Way
- 1010 Hickman Rd Unit B3
- 1010 Hickman Rd Unit A2
- 1010 Hickman Rd Unit B5
- 2144 Central Ave
- 2212 Central Ave
- 1213 Meigs St
- 815 Johns Rd
- 1107 Heard Ave
- 1224 Meigs St
- 978 Heard Ave
- 1220 Hickman Rd
- 2016 Hampton Ave
- 2136 Mcdowell St Unit B
- 2224 Queens Way
- 2222 Queens Way
- 817-826 Hickman Rd
- 2025 Wrightsboro Rd
- 1427 Stovall St
- 1943 Heckle St Unit A
- 820 Fleming Ave
- 1874 Central Ave
- 1510 Stovall St
- 1927 Wrightsboro Rd
- 712 Heard Ave
- 1517 Whitney St
- 1926 Howard Ave Unit B
- 1203 Murphy St
- 2008 Starnes St Unit A
- 2034 Fenwick St
- 2222 Woodland Ave
- 501 Milledge Rd Unit 5C
- 2567 N View Ave
