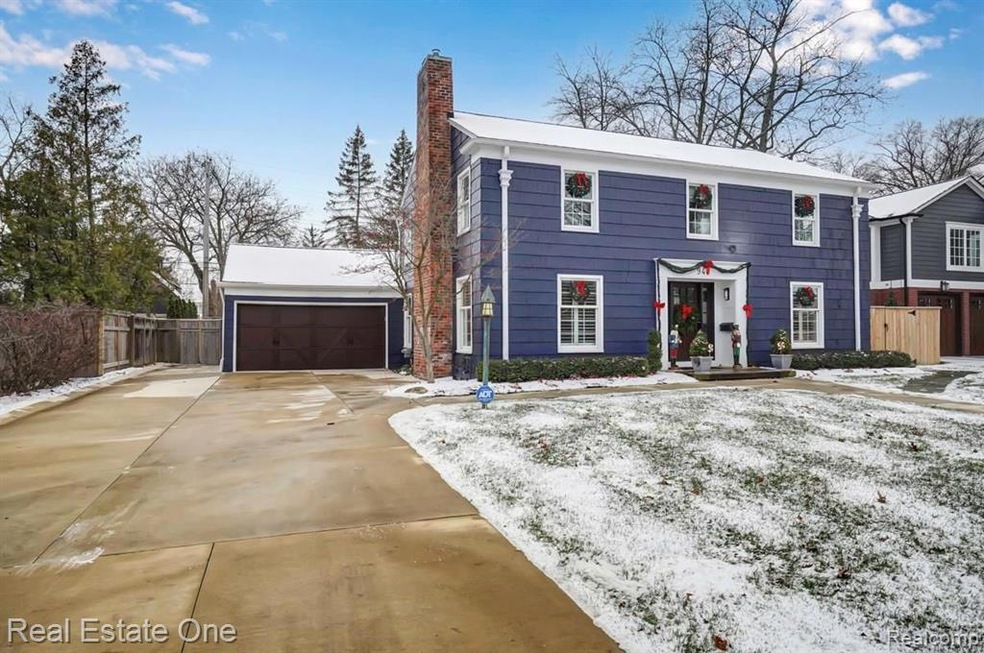
$975,000
- 4 Beds
- 2.5 Baths
- 2,608 Sq Ft
- 567 Oakland Ave
- Birmingham, MI
LSSD - Welcome to Poppleton Park! Just a short walk to downtown, this beautifully renovated 4-bedroom Colonial blends classic charm with modern, open-concept living in one of Birmingham’s most desirable neighborhoods. The stunning kitchen features granite countertops, high-end stainless steel appliances, and flows seamlessly into the breakfast nook and family room. Enjoy summer evenings on the
John Apap @properties Christie's Int'l R.E. Birmingham
