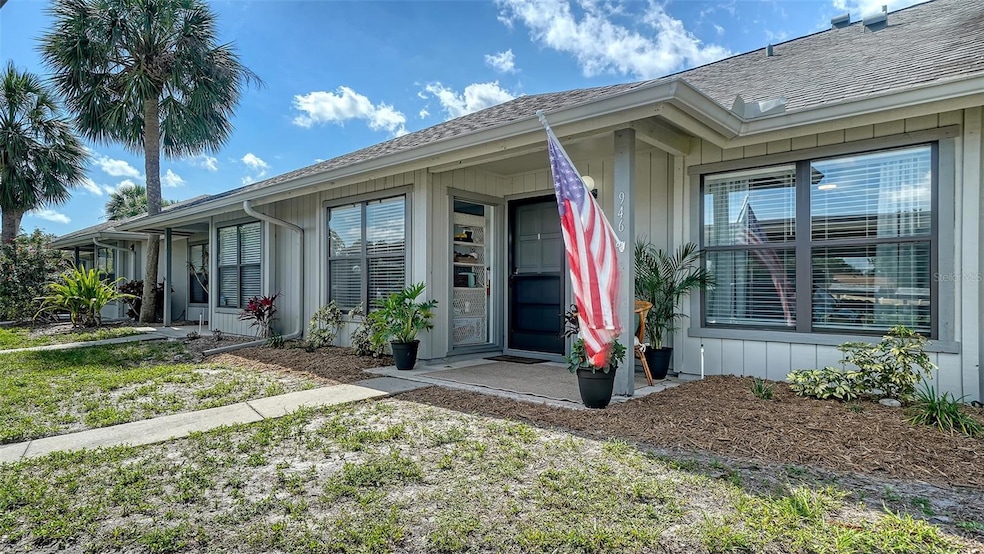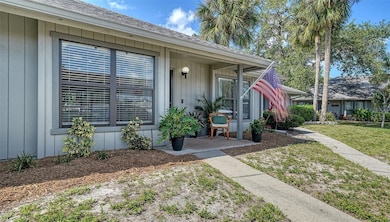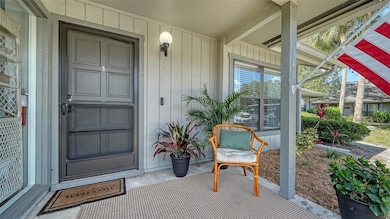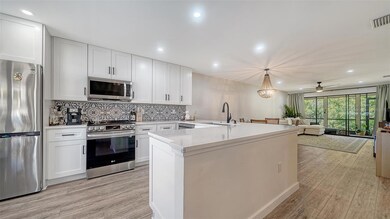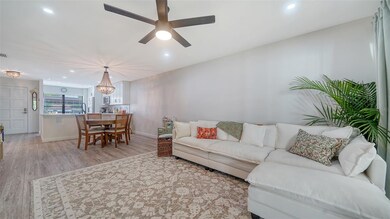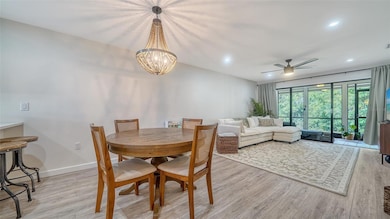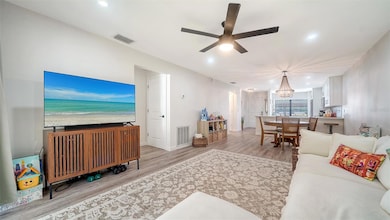946 N Beneva Rd Unit V26 Sarasota, FL 34232
Estimated payment $2,226/month
Highlights
- Clubhouse
- Private Lot
- Garden View
- Booker High School Rated A-
- Florida Architecture
- Attic
About This Home
Welcome to The Glen. Discover this quaint retreat in Sarasota. Positioned for quick access to downtown Sarasota. This two-bedroom, two-bath residence blends contemporary interior design with modern comfort. Go inside to a surprisingly open floor plan featuring a beautifully updated kitchen in 2022 equipped with premium appliances, and designer accents. The kitchen flows seamlessly into the spacious dining and living area, which opens onto a private lanai, an ideal spot to relax. The primary suite is a sanctuary, complete with a large walk-in closet and an en-suite bath boasting dual vanities, and tub/shower also updated in 2022. The additional bedroom offers space and style, ideal for families or guests. The attic bonus space is amazing with standing walk-around room and great for tons of storage. Air conditioning is new in 2022. Whether you seek a primary residence or a vacation getaway, this exceptional property delivers. Residents enjoy access to private community swimming pool and a blend of contemporary comfort and effortless Sarasota living in The Glen. Directly across from shopping, dining and banking. It is near the Bobby Jones Golf Club, a public facility offering a newly renovated 18-hole championship course, new Gillespie 9-hole adjustable par 3 course, and state-of-the-art practice facility. In addition, this is an easy drive to Interstate 75 and a short distance from the beaches, downtown Sarasota and St. Armands Circle, where you will find a myriad of cultural events. Come and enjoy.
Listing Agent
PREMIER SOTHEBY'S INTERNATIONAL REALTY Brokerage Phone: 941-364-4000 License #0665144 Listed on: 06/02/2025

Property Details
Home Type
- Condominium
Est. Annual Taxes
- $3,326
Year Built
- Built in 1983
Lot Details
- End Unit
- North Facing Home
- Landscaped with Trees
HOA Fees
- $640 Monthly HOA Fees
Home Design
- Florida Architecture
- Entry on the 1st floor
- Slab Foundation
- Shingle Roof
- Cement Siding
- Stucco
Interior Spaces
- 1,135 Sq Ft Home
- 1-Story Property
- Ceiling Fan
- Blinds
- Sliding Doors
- Family Room Off Kitchen
- Living Room
- Garden Views
- Closed Circuit Camera
- Attic
Kitchen
- Breakfast Bar
- Range
- Microwave
- Dishwasher
- Solid Surface Countertops
- Solid Wood Cabinet
- Disposal
Flooring
- Ceramic Tile
- Luxury Vinyl Tile
Bedrooms and Bathrooms
- 2 Bedrooms
- Walk-In Closet
- 2 Full Bathrooms
Laundry
- Laundry Room
- Dryer
- Washer
Parking
- 1 Carport Space
- 2 Assigned Parking Spaces
Schools
- Tuttle Elementary School
- Booker Middle School
- Booker High School
Utilities
- Central Heating and Cooling System
- Electric Water Heater
- Cable TV Available
Additional Features
- Covered Patio or Porch
- Flood Insurance May Be Required
Listing and Financial Details
- Visit Down Payment Resource Website
- Assessor Parcel Number 2032041026
Community Details
Overview
- Association fees include pool, escrow reserves fund, insurance, maintenance structure, ground maintenance, management, private road, sewer, trash, water
- Melissa Wells Association, Phone Number (941) 922-3391
- Visit Association Website
- Glen The Community
- Glen The Subdivision
- The community has rules related to no truck, recreational vehicles, or motorcycle parking, vehicle restrictions
Recreation
- Community Pool
Pet Policy
- Pets up to 25 lbs
- 2 Pets Allowed
Additional Features
- Clubhouse
- Fire and Smoke Detector
Map
Home Values in the Area
Average Home Value in this Area
Tax History
| Year | Tax Paid | Tax Assessment Tax Assessment Total Assessment is a certain percentage of the fair market value that is determined by local assessors to be the total taxable value of land and additions on the property. | Land | Improvement |
|---|---|---|---|---|
| 2024 | $3,522 | $212,600 | -- | $212,600 |
| 2023 | $3,522 | $217,700 | $0 | $217,700 |
| 2022 | $602 | $58,747 | $0 | $0 |
| 2021 | $624 | $57,036 | $0 | $0 |
| 2020 | $624 | $56,249 | $0 | $0 |
| 2019 | $610 | $54,984 | $0 | $0 |
| 2018 | $603 | $53,959 | $0 | $0 |
| 2017 | $601 | $52,849 | $0 | $0 |
| 2016 | $609 | $64,600 | $0 | $64,600 |
| 2015 | $615 | $60,500 | $0 | $60,500 |
| 2014 | $614 | $50,240 | $0 | $0 |
Property History
| Date | Event | Price | List to Sale | Price per Sq Ft | Prior Sale |
|---|---|---|---|---|---|
| 10/01/2025 10/01/25 | Price Changed | $250,000 | -7.4% | $220 / Sq Ft | |
| 07/17/2025 07/17/25 | Price Changed | $270,000 | -4.9% | $238 / Sq Ft | |
| 06/02/2025 06/02/25 | For Sale | $284,000 | 0.0% | $250 / Sq Ft | |
| 03/24/2023 03/24/23 | Rented | $2,350 | 0.0% | -- | |
| 03/09/2023 03/09/23 | Price Changed | $2,350 | -1.9% | $2 / Sq Ft | |
| 02/02/2023 02/02/23 | Price Changed | $2,395 | -4.0% | $2 / Sq Ft | |
| 01/23/2023 01/23/23 | For Rent | $2,495 | 0.0% | -- | |
| 01/14/2023 01/14/23 | Off Market | $2,495 | -- | -- | |
| 12/18/2022 12/18/22 | Price Changed | $2,495 | -0.2% | $2 / Sq Ft | |
| 12/18/2022 12/18/22 | For Rent | $2,500 | 0.0% | -- | |
| 12/12/2022 12/12/22 | Under Contract | -- | -- | -- | |
| 11/01/2022 11/01/22 | Price Changed | $2,500 | -7.2% | $2 / Sq Ft | |
| 10/15/2022 10/15/22 | Price Changed | $2,695 | -6.9% | $2 / Sq Ft | |
| 10/15/2022 10/15/22 | For Rent | $2,895 | 0.0% | -- | |
| 08/15/2022 08/15/22 | Sold | $320,000 | -8.6% | $282 / Sq Ft | View Prior Sale |
| 07/12/2022 07/12/22 | Pending | -- | -- | -- | |
| 07/08/2022 07/08/22 | Price Changed | $350,000 | -5.1% | $308 / Sq Ft | |
| 07/01/2022 07/01/22 | For Sale | $369,000 | -- | $325 / Sq Ft |
Purchase History
| Date | Type | Sale Price | Title Company |
|---|---|---|---|
| Warranty Deed | $320,000 | Berlin Patten Ebling Pllc | |
| Warranty Deed | $160,000 | None Listed On Document |
Mortgage History
| Date | Status | Loan Amount | Loan Type |
|---|---|---|---|
| Open | $252,000 | New Conventional |
Source: Stellar MLS
MLS Number: A4654603
APN: 2032-04-1026
- 994 N Beneva Rd Unit T2
- 948 N Beneva Rd Unit V25
- 3724 Calliandra Dr
- 3821 Calliandra Dr
- 3375 8th St
- 420 Melody Cir
- 3375 7th St
- 3990 Overlook Bend Unit 19
- 3756 Glen Oaks Manor Dr
- 306 Barlow Ave Unit 77
- 216 Amherst Ave Unit 97
- 3365 7th St
- 222 Barlow Ave Unit 40
- 317 Amherst Ave Unit 55
- 310 Barlow Ave
- 3777 Delta St Unit 83
- 3721 Delta St Unit 93
- 323 Amherst Ave Unit 52
- 314 Barlow Ave Unit 73
- 3692 Glen Oaks Manor Dr
- 3510 Cheshire Square
- 3724 Glen Oaks Manor Dr
- 3638 Glen Oaks Manor Dr
- 405 Barlow Ave
- 3201 Huntington Place Dr
- 210 Amherst Ave Unit 100
- 3741 Colby St Unit 5
- 3694 Glen Oaks Manor Dr
- 3961 Ashwood Ln Unit 44
- 3368 Ramblewood Place Unit 37D1
- 3333 Ramblewood Ct
- 3225 Ramblewood Dr N
- 1203 Tallywood Dr Unit 7002
- 383 Bobby Jones Rd Unit 383
- 383 Bobby Jones Rd
- 313 Bobby Jones Rd
- 3266 Jolson Dr Unit A
- 1330 Glen Oaks Dr E Unit 374D
- 1200 Signal Pointe Cir
- 3890 Greenway Dr
