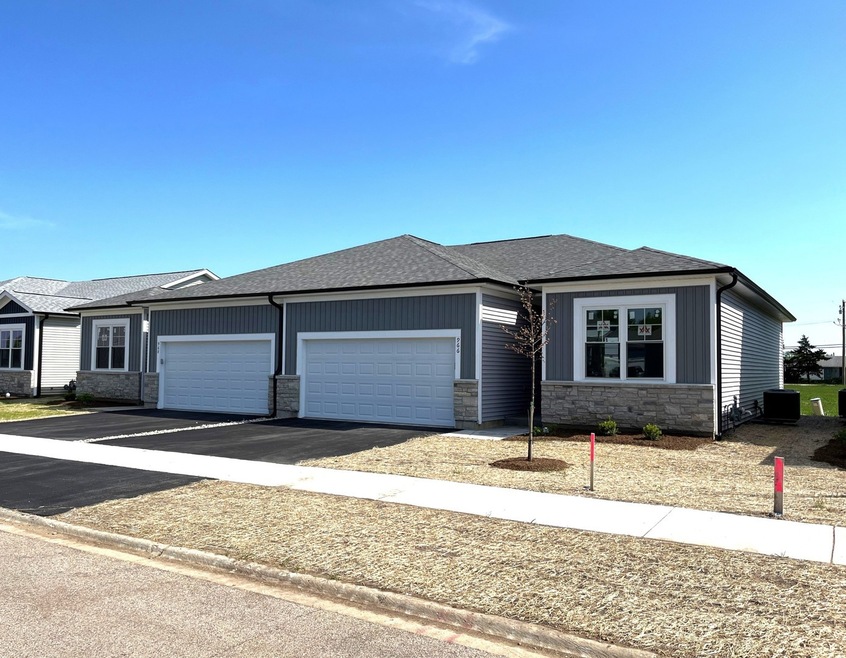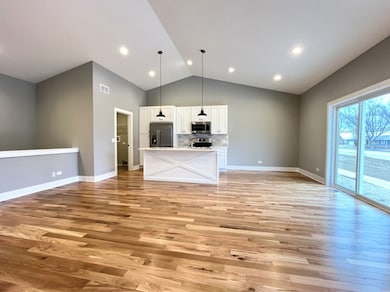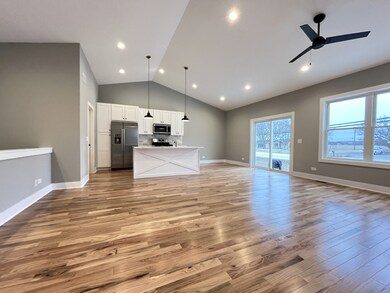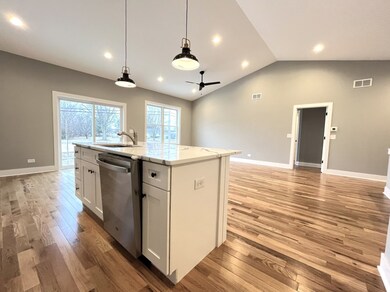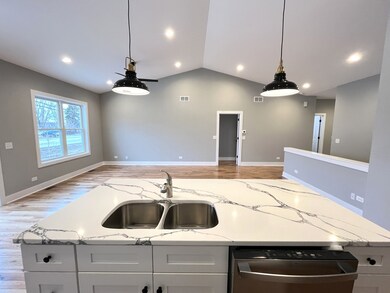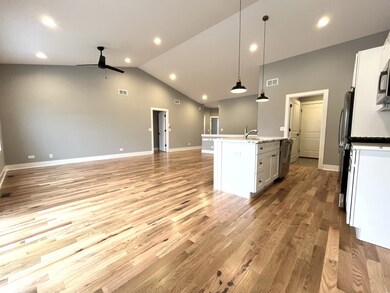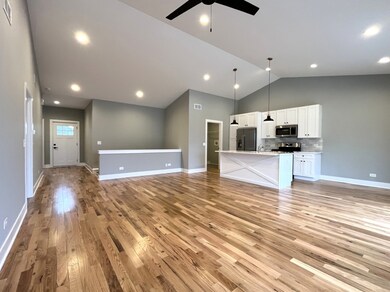
946 Partridge Cir Marengo, IL 60152
Highlights
- New Construction
- Formal Dining Room
- 2 Car Attached Garage
- Wood Flooring
- Stainless Steel Appliances
- Soaking Tub
About This Home
As of March 2025GORGEOUS BRAND-NEW HIGH-END CONSTRUCTION, JUST COMPLETED. NO ASSESSMENTS, NO HOA DUES! RANCH 1/2 DUPLEX, LUXURY HIGH-END QUAILTY MATERIALS AND CRAFTSMANSHIP. 2 BEDROOMS, 2 FULL BATHROOMS. HIGH VAULTED CEILINGS. GORGEOUS HARDWOOD FLOORING THROUGHOUT. OPEN-CONCEPT GORGEOUS KITCHEN OVERLOOKING LARGE LIVING ROOM & DINING AREA, HIGH END TALL SOFT CLOSE SHAKER CABINETS AND DRAWERS, QUARTZ COUNTERTOPS, WIDE SPACIOUS QUARTZ BREAKFAST BAR/ISLAND, BEAUTIFUL TILE BACKSPLASH, STAINLESS-STEEL APPLIANCES, REFRIGERATOR, STOVE, BUILT IN MICROWAVE, DISHWASHER, DISPOSAL, PENDANT LIGHTS. SLIDING GLASS DOORS LEAD OUT TO CONCRETE PATIO IN THE BACKYARD. MASTER BEDROOM SUITE WITH ITS OWN PRIVATE FULL BATHROOM THAT HAS BEAUTIFUL STONE TILE FLOORING, DOUBLE SINKS, WALK IN CLOSET. CONVENIENT MAIN LEVEL LAUNDRY ROOM WITH BEAUTIFUL CERAMIC TILED FLOORING. MOST OF THE LIGHT SWITCHES HAVE DIMMER CONTROLS ALSO. SPACIOUS FULL BASEMENT WITH FULL BATHROOM ROUGH-IN. LARGE EXTRA DEEP 2 CAR ATTACHED GARAGE FULLY DRYWALLED AND PAINTED WALLS AND CEILINGS. HIGH EFFECIENCY FURNACE WITH. CENTRAL AIR CONDITIONING. CLOSE TO DOWNTOWN MARENGO, SHOPPING, RESTAURANTS, ETC.
Last Agent to Sell the Property
NCL Realty, INC. License #471002448 Listed on: 01/06/2025
Townhouse Details
Home Type
- Townhome
Year Built
- Built in 2025 | New Construction
Parking
- 2 Car Attached Garage
- Garage Transmitter
- Garage Door Opener
- Driveway
- Parking Included in Price
Home Design
- Half Duplex
- Asphalt Roof
- Concrete Perimeter Foundation
Interior Spaces
- 1,300 Sq Ft Home
- 1-Story Property
- Ceiling Fan
- Entrance Foyer
- Family Room
- Living Room
- Formal Dining Room
- Wood Flooring
Kitchen
- Range<<rangeHoodToken>>
- <<microwave>>
- Dishwasher
- Stainless Steel Appliances
- Disposal
Bedrooms and Bathrooms
- 2 Bedrooms
- 2 Potential Bedrooms
- Walk-In Closet
- Bathroom on Main Level
- 2 Full Bathrooms
- Dual Sinks
- Soaking Tub
Laundry
- Laundry Room
- Laundry on main level
- Washer and Dryer Hookup
Unfinished Basement
- Basement Fills Entire Space Under The House
- Sump Pump
- Rough-In Basement Bathroom
- Basement Window Egress
Schools
- Marengo High School
Utilities
- Forced Air Heating and Cooling System
- Heating System Uses Natural Gas
Additional Features
- Patio
- Lot Dimensions are 41.5 x 92
Community Details
Overview
- 2 Units
- Deerpass Subdivision, Ranch Floorplan
Pet Policy
- Dogs and Cats Allowed
Ownership History
Purchase Details
Purchase Details
Home Financials for this Owner
Home Financials are based on the most recent Mortgage that was taken out on this home.Similar Homes in Marengo, IL
Home Values in the Area
Average Home Value in this Area
Purchase History
| Date | Type | Sale Price | Title Company |
|---|---|---|---|
| Warranty Deed | $45,000 | None Listed On Document | |
| Deed | $270,000 | Chicago Title |
Mortgage History
| Date | Status | Loan Amount | Loan Type |
|---|---|---|---|
| Open | $606,000 | Construction | |
| Previous Owner | $200,000 | Commercial | |
| Previous Owner | $1,200,000 | Unknown |
Property History
| Date | Event | Price | Change | Sq Ft Price |
|---|---|---|---|---|
| 06/07/2025 06/07/25 | Pending | -- | -- | -- |
| 05/27/2025 05/27/25 | Price Changed | $324,000 | -3.0% | $141 / Sq Ft |
| 05/20/2025 05/20/25 | Price Changed | $334,000 | -1.5% | $145 / Sq Ft |
| 04/28/2025 04/28/25 | For Sale | $339,000 | +21.1% | $147 / Sq Ft |
| 03/11/2025 03/11/25 | Sold | $279,900 | 0.0% | $215 / Sq Ft |
| 02/22/2025 02/22/25 | Pending | -- | -- | -- |
| 01/06/2025 01/06/25 | For Sale | $279,900 | -- | $215 / Sq Ft |
Tax History Compared to Growth
Tax History
| Year | Tax Paid | Tax Assessment Tax Assessment Total Assessment is a certain percentage of the fair market value that is determined by local assessors to be the total taxable value of land and additions on the property. | Land | Improvement |
|---|---|---|---|---|
| 2024 | -- | $5 | $5 | -- |
| 2023 | -- | $4 | $4 | -- |
| 2022 | $0 | $4 | $4 | $0 |
| 2021 | $0 | $3 | $3 | $0 |
| 2020 | $0 | $3 | $3 | $0 |
| 2019 | $0 | $3 | $3 | $0 |
| 2018 | $0 | $3 | $3 | $0 |
| 2017 | $0 | $3 | $3 | $0 |
| 2016 | $0 | $3 | $3 | $0 |
| 2013 | -- | $3 | $3 | $0 |
Agents Affiliated with this Home
-
Tammy Barry

Seller's Agent in 2025
Tammy Barry
Homesmart Realty Group IL
(815) 252-3113
345 Total Sales
-
Mike Najarian

Seller's Agent in 2025
Mike Najarian
NCL Realty, INC.
(847) 401-3700
4 in this area
101 Total Sales
-
Roxann Machac

Buyer's Agent in 2025
Roxann Machac
CENTURY 21 New Heritage
(815) 382-8490
7 in this area
19 Total Sales
Map
Source: Midwest Real Estate Data (MRED)
MLS Number: 12264975
APN: 11-25-478-039
- 819 Whitetail Dr
- 817 Whitetail Dr
- 790 Cascade Dr
- 788 Cascade Dr
- 777 Village Cir
- 784 Cascade Place
- 913 Village Ct
- 1124 Cottonwood Ln
- 635 E Prairie St
- 427 N Taylor St
- NW Corner Rt 176 and Deerpass Rd
- 0 Deerpass Rd
- 301 3rd Ave
- 604-620 E Grant Hwy
- 906 N State St
- 423 Maple St
- ## Illinois 23
- 0 Maple St
- 820 Geraldine Ct
- 595 Mildred Dr
