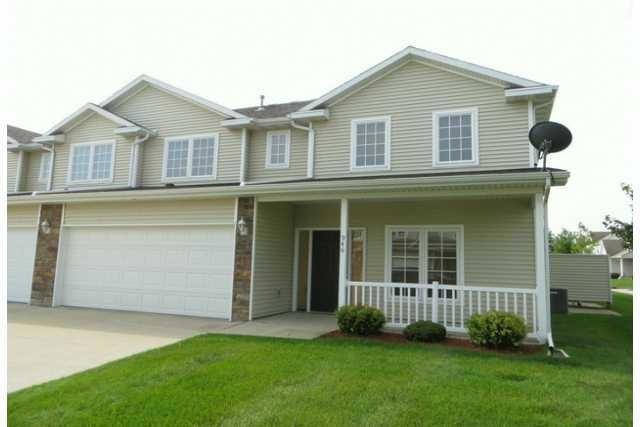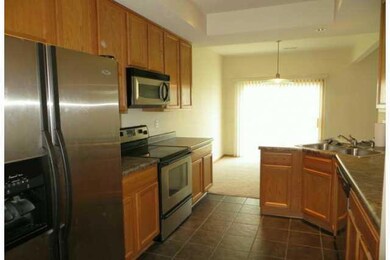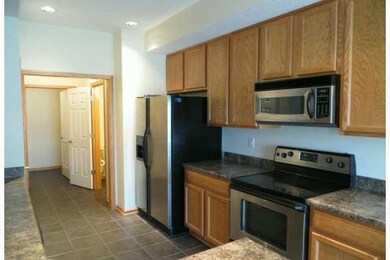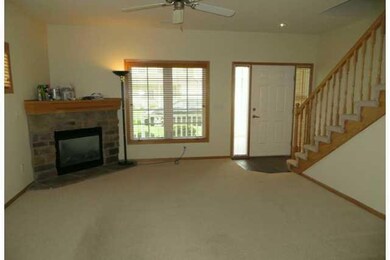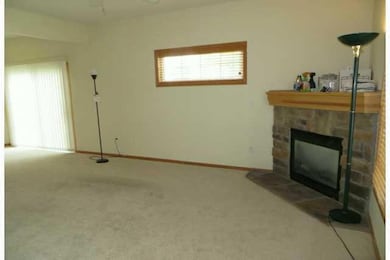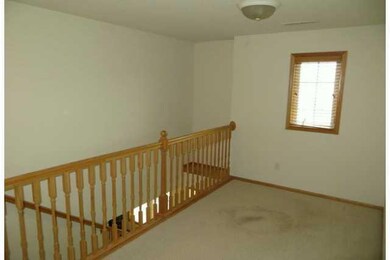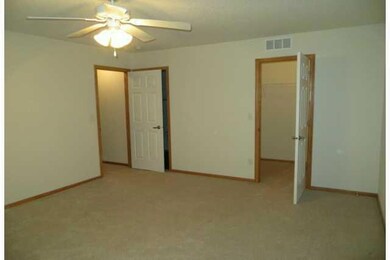
946 Red Hawk Way SE Altoona, IA 50009
Highlights
- 1 Fireplace
- Forced Air Heating and Cooling System
- Dining Area
- Tile Flooring
About This Home
As of September 2019Well maintained end unit located within steps to the trail and green space. As you enter you will notice the open floor plan with 9' ceilings. The spacious family room with gas fireplace and stone surround catches your eye. Abundance of windows for natural light and all have window treatments already there for you. The kitchen has an abundance of cabinets and a spacious dining area with sliders to a private patio. 1st floor laundry and half bath conveniently located on the main level. The upper level highlights a loft area, 2 spacious bedrooms each with full bath and ample closet space. Close to many amenities such as schools, parks, trail and shopping makes this the#1 Choice in Altoona!
Last Agent to Sell the Property
Ellen Fitzpatrick Real Estate Listed on: 08/22/2014
Townhouse Details
Home Type
- Townhome
Est. Annual Taxes
- $2,652
Year Built
- Built in 2003
Lot Details
- 1,537 Sq Ft Lot
- Lot Dimensions are 41 x 37
HOA Fees
- $137 Monthly HOA Fees
Home Design
- Slab Foundation
- Asphalt Shingled Roof
- Vinyl Siding
Interior Spaces
- 1,385 Sq Ft Home
- 2-Story Property
- 1 Fireplace
- Drapes & Rods
- Dining Area
Kitchen
- Stove
- Microwave
- Dishwasher
Flooring
- Carpet
- Tile
Bedrooms and Bathrooms
- 2 Bedrooms
Laundry
- Laundry on main level
- Dryer
- Washer
Parking
- 2 Car Attached Garage
- Driveway
Utilities
- Forced Air Heating and Cooling System
- Municipal Trash
Community Details
- Sue Clark Real Estate Association, Phone Number (515) 222-3191
Listing and Financial Details
- Assessor Parcel Number 17100360172009
Ownership History
Purchase Details
Home Financials for this Owner
Home Financials are based on the most recent Mortgage that was taken out on this home.Purchase Details
Home Financials for this Owner
Home Financials are based on the most recent Mortgage that was taken out on this home.Purchase Details
Home Financials for this Owner
Home Financials are based on the most recent Mortgage that was taken out on this home.Purchase Details
Home Financials for this Owner
Home Financials are based on the most recent Mortgage that was taken out on this home.Similar Home in Altoona, IA
Home Values in the Area
Average Home Value in this Area
Purchase History
| Date | Type | Sale Price | Title Company |
|---|---|---|---|
| Warranty Deed | $152,500 | None Available | |
| Warranty Deed | $118,500 | None Available | |
| Warranty Deed | $132,500 | -- | |
| Warranty Deed | $132,500 | -- |
Mortgage History
| Date | Status | Loan Amount | Loan Type |
|---|---|---|---|
| Previous Owner | $101,910 | New Conventional | |
| Previous Owner | $106,083 | Purchase Money Mortgage | |
| Previous Owner | $106,083 | Purchase Money Mortgage | |
| Closed | $26,520 | No Value Available |
Property History
| Date | Event | Price | Change | Sq Ft Price |
|---|---|---|---|---|
| 09/23/2019 09/23/19 | Sold | $152,500 | -1.5% | $110 / Sq Ft |
| 08/19/2019 08/19/19 | Pending | -- | -- | -- |
| 08/08/2019 08/08/19 | For Sale | $154,900 | +30.7% | $112 / Sq Ft |
| 10/31/2014 10/31/14 | Sold | $118,500 | -2.9% | $86 / Sq Ft |
| 10/29/2014 10/29/14 | Pending | -- | -- | -- |
| 08/22/2014 08/22/14 | For Sale | $122,000 | -- | $88 / Sq Ft |
Tax History Compared to Growth
Tax History
| Year | Tax Paid | Tax Assessment Tax Assessment Total Assessment is a certain percentage of the fair market value that is determined by local assessors to be the total taxable value of land and additions on the property. | Land | Improvement |
|---|---|---|---|---|
| 2024 | $2,974 | $172,700 | $26,700 | $146,000 |
| 2023 | $3,070 | $172,700 | $26,700 | $146,000 |
| 2022 | $3,032 | $150,500 | $23,500 | $127,000 |
| 2021 | $2,984 | $150,500 | $23,500 | $127,000 |
| 2020 | $2,752 | $140,900 | $22,000 | $118,900 |
| 2019 | $2,536 | $140,900 | $22,000 | $118,900 |
| 2018 | $2,536 | $128,100 | $19,600 | $108,500 |
| 2017 | $2,532 | $128,100 | $19,600 | $108,500 |
| 2016 | $2,522 | $116,500 | $16,100 | $100,400 |
| 2015 | $2,522 | $116,500 | $16,100 | $100,400 |
| 2014 | $2,808 | $118,700 | $20,500 | $98,200 |
Agents Affiliated with this Home
-
Kalen Ludwig

Seller's Agent in 2019
Kalen Ludwig
Peoples Company
(515) 402-3169
3 in this area
489 Total Sales
-
Keaton Dreher

Seller Co-Listing Agent in 2019
Keaton Dreher
Peoples Company
(515) 650-1276
2 in this area
421 Total Sales
-
Stephanie Finney

Buyer's Agent in 2019
Stephanie Finney
Goldfinch Realty Group
(515) 537-6170
4 in this area
35 Total Sales
-
Ellen Fitzpatrick

Seller's Agent in 2014
Ellen Fitzpatrick
Ellen Fitzpatrick Real Estate
(515) 710-8708
22 in this area
167 Total Sales
Map
Source: Des Moines Area Association of REALTORS®
MLS Number: 441598
APN: 171-00360172009
- 921 10th St SE
- 925 10th St SE
- 1111 8th Ave SE
- 953 Robin Cir
- 1212 8th Ave SE
- 1308 9th Avenue Place SE
- 1208 10th Avenue Place SE
- 704 13th St SE
- 947 11th Ave SE
- 706 7th Ave SE
- 3424 5th Ave SE
- 3418 5th Ave SE
- 3412 5th Ave SE
- 3406 5th Ave SE
- 3400 5th Ave SE
- 3423 5th Ave SE
- 1415 Lake Shore Cir SE
- 920 15th St SE
- 313 9th St SE
- 941 17th St SE
