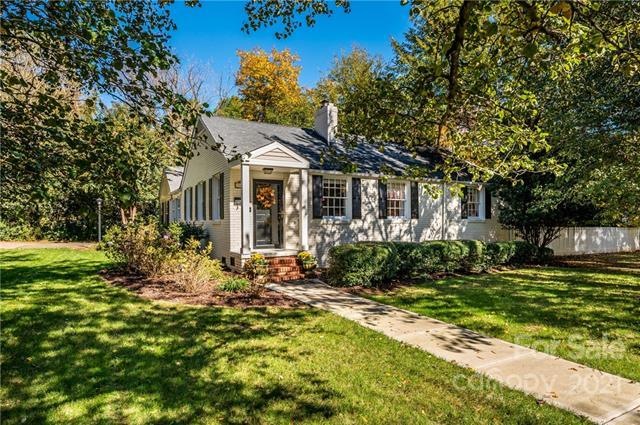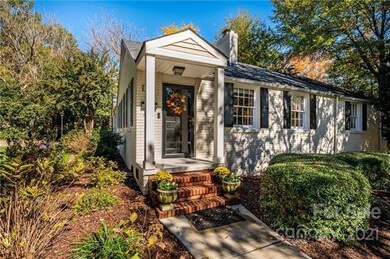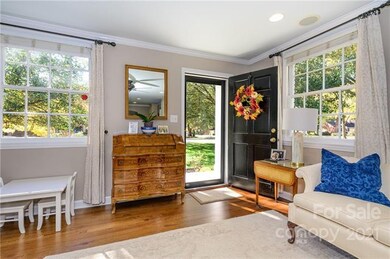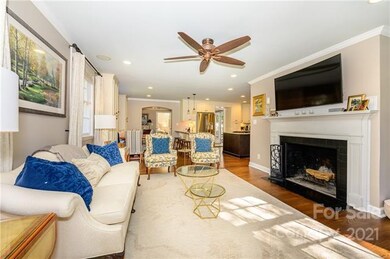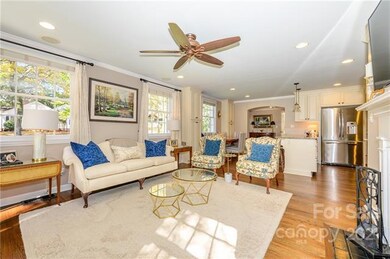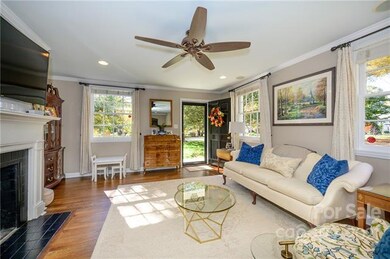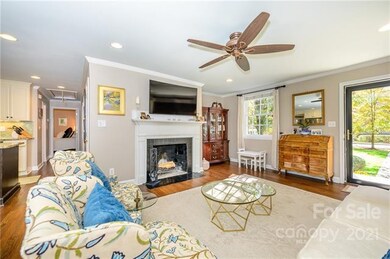
946 Sedgefield Rd Charlotte, NC 28209
Sedgefield NeighborhoodHighlights
- Open Floorplan
- Ranch Style House
- Corner Lot
- Dilworth Elementary School: Latta Campus Rated A-
- Wood Flooring
- Skylights
About This Home
As of June 2025Wonderful opportunity in desirable and sought-after Sedgefield neighborhood. This charming four bedroom, 2 bath ranch sits on a wooded .39 acre private corner lot. The lovely interior features an open layout between kitchen, dining area and living room; a split-bedroom floorplan, hardwood flooring, recent neutral paints, SS appliances (recent gas cooktop), granite countertops, and white cabinetry with decorative glass fronts. Exterior brick and trim / shutters have been recently painted, updated landscaping; large rear deck plus handy storage outbuilding. This impressive property is so convenient to parks, Uptown and highly rated neighborhood schools.
Last Agent to Sell the Property
Linda Ritchie
Cottingham Chalk License #163866 Listed on: 11/17/2021
Home Details
Home Type
- Single Family
Year Built
- Built in 1948
Lot Details
- Corner Lot
- Level Lot
Home Design
- Ranch Style House
- Vinyl Siding
Interior Spaces
- Open Floorplan
- Skylights
- Wood Burning Fireplace
- Crawl Space
- Pull Down Stairs to Attic
- Breakfast Bar
Flooring
- Wood
- Laminate
Bedrooms and Bathrooms
- Walk-In Closet
- 2 Full Bathrooms
- Garden Bath
Schools
- Dilworth Elementary School
- Sedgefield Middle School
- Myers Park High School
Additional Features
- Outbuilding
- Heating System Uses Natural Gas
Listing and Financial Details
- Assessor Parcel Number 147-071-12
Ownership History
Purchase Details
Home Financials for this Owner
Home Financials are based on the most recent Mortgage that was taken out on this home.Purchase Details
Home Financials for this Owner
Home Financials are based on the most recent Mortgage that was taken out on this home.Purchase Details
Home Financials for this Owner
Home Financials are based on the most recent Mortgage that was taken out on this home.Purchase Details
Home Financials for this Owner
Home Financials are based on the most recent Mortgage that was taken out on this home.Purchase Details
Home Financials for this Owner
Home Financials are based on the most recent Mortgage that was taken out on this home.Purchase Details
Home Financials for this Owner
Home Financials are based on the most recent Mortgage that was taken out on this home.Purchase Details
Home Financials for this Owner
Home Financials are based on the most recent Mortgage that was taken out on this home.Similar Homes in Charlotte, NC
Home Values in the Area
Average Home Value in this Area
Purchase History
| Date | Type | Sale Price | Title Company |
|---|---|---|---|
| Warranty Deed | $945,000 | Morehead Title | |
| Warranty Deed | $945,000 | Morehead Title | |
| Warranty Deed | $750,000 | Investors Title Insurance Co | |
| Warranty Deed | $529,000 | None Available | |
| Warranty Deed | $360,000 | Master Title Agency Llc | |
| Warranty Deed | $375,000 | None Available | |
| Warranty Deed | $333,000 | None Available | |
| Warranty Deed | $194,000 | -- |
Mortgage History
| Date | Status | Loan Amount | Loan Type |
|---|---|---|---|
| Open | $745,000 | New Conventional | |
| Closed | $745,000 | New Conventional | |
| Previous Owner | $423,000 | New Conventional | |
| Previous Owner | $231,000 | Commercial | |
| Previous Owner | $79,000 | Credit Line Revolving | |
| Previous Owner | $288,000 | New Conventional | |
| Previous Owner | $296,300 | Unknown | |
| Previous Owner | $300,000 | Purchase Money Mortgage | |
| Previous Owner | $56,250 | Unknown | |
| Previous Owner | $50,000 | Credit Line Revolving | |
| Previous Owner | $213,000 | Fannie Mae Freddie Mac | |
| Previous Owner | $50,000 | Credit Line Revolving | |
| Previous Owner | $167,200 | Unknown | |
| Previous Owner | $173,000 | Unknown | |
| Previous Owner | $60,000 | Credit Line Revolving | |
| Previous Owner | $178,004 | Purchase Money Mortgage |
Property History
| Date | Event | Price | Change | Sq Ft Price |
|---|---|---|---|---|
| 06/12/2025 06/12/25 | Sold | $945,000 | 0.0% | $518 / Sq Ft |
| 04/25/2025 04/25/25 | Pending | -- | -- | -- |
| 04/25/2025 04/25/25 | For Sale | $945,000 | +26.0% | $518 / Sq Ft |
| 12/30/2021 12/30/21 | Sold | $750,000 | +7.4% | $411 / Sq Ft |
| 11/18/2021 11/18/21 | Pending | -- | -- | -- |
| 11/17/2021 11/17/21 | For Sale | $698,000 | +31.9% | $383 / Sq Ft |
| 03/06/2018 03/06/18 | Sold | $529,000 | +0.8% | $290 / Sq Ft |
| 01/21/2018 01/21/18 | Pending | -- | -- | -- |
| 01/05/2018 01/05/18 | For Sale | $525,000 | -- | $288 / Sq Ft |
Tax History Compared to Growth
Tax History
| Year | Tax Paid | Tax Assessment Tax Assessment Total Assessment is a certain percentage of the fair market value that is determined by local assessors to be the total taxable value of land and additions on the property. | Land | Improvement |
|---|---|---|---|---|
| 2023 | $4,906 | $627,600 | $480,000 | $147,600 |
| 2022 | $4,538 | $457,200 | $385,000 | $72,200 |
| 2021 | $4,527 | $457,200 | $385,000 | $72,200 |
| 2020 | $4,519 | $457,200 | $385,000 | $72,200 |
| 2019 | $4,504 | $580,100 | $385,000 | $195,100 |
| 2018 | $4,218 | $315,900 | $190,000 | $125,900 |
| 2017 | $4,152 | $315,900 | $190,000 | $125,900 |
| 2016 | $4,143 | $315,900 | $190,000 | $125,900 |
| 2015 | $4,131 | $315,900 | $190,000 | $125,900 |
| 2014 | $4,105 | $314,800 | $190,000 | $124,800 |
Agents Affiliated with this Home
-
Trinh Forstner

Seller's Agent in 2025
Trinh Forstner
ProStead Realty
(704) 941-9310
1 in this area
81 Total Sales
-
L
Seller's Agent in 2021
Linda Ritchie
Cottingham Chalk
-
Michael Doney

Buyer's Agent in 2021
Michael Doney
5 Points Realty
(704) 819-3944
2 in this area
148 Total Sales
-
Gail Craven

Seller's Agent in 2018
Gail Craven
Coldwell Banker Realty
(704) 907-3178
45 Total Sales
Map
Source: Canopy MLS (Canopy Realtor® Association)
MLS Number: CAR3804092
APN: 147-071-12
- 665 Melbourne Ct
- 3144 Sunset Dr
- 1117 Sedgefield Rd
- 615 Melbourne Ct
- 539 Marsh Rd
- 914 Edinburgh Ln
- 621 Poindexter Dr
- 804 Bradford Woods Dr Unit 8
- 3237 Sunset Dr
- 766 Marsh Rd Unit 2
- 2921 Windsor Ave
- 3210 Cambridge Rd
- 2638 Park Rd Unit H
- 1043 Park Dr W
- 1049 Park Dr W
- 2928 Park Rd
- 1013 Park Dr W Unit 5
- 2620 Park Rd Unit F
- 2620 Park Rd
- 3224 Selwyn Farms Ln Unit 3
