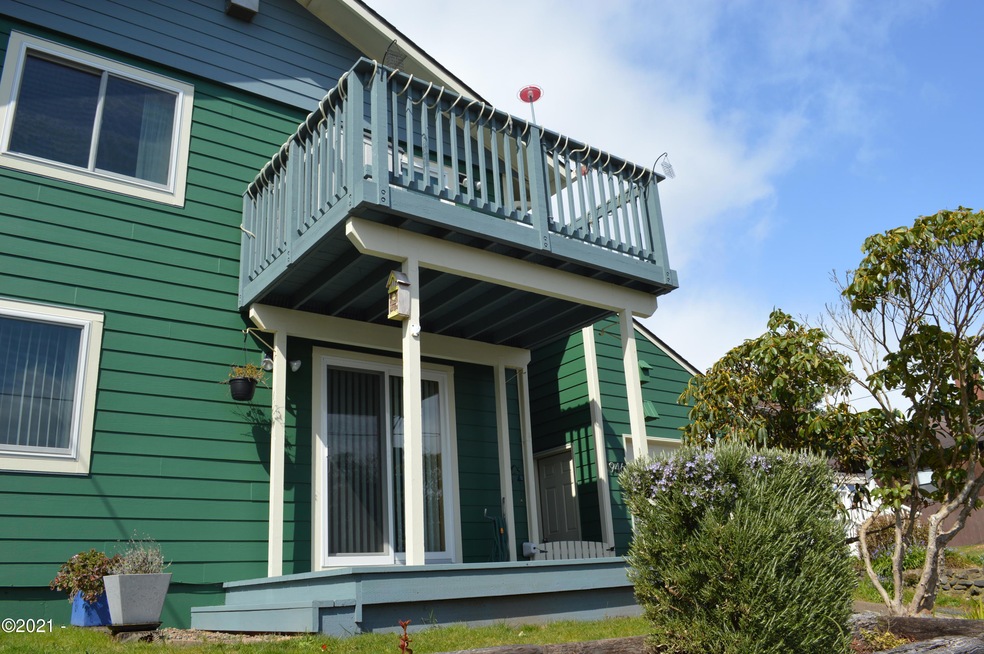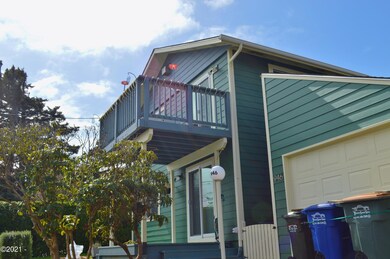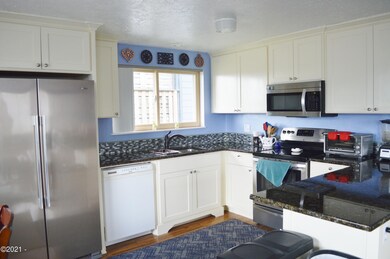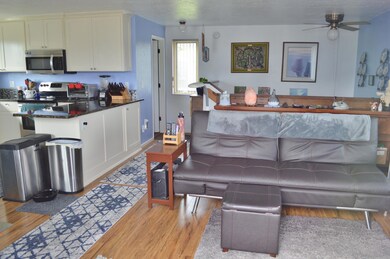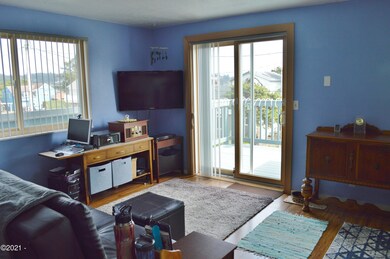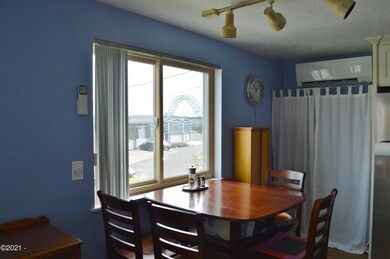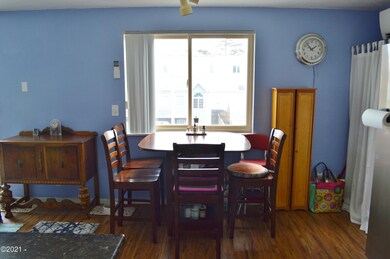
946 SW 12th St Newport, OR 97365
Bayfront NeighborhoodEstimated Value: $414,000 - $496,000
Highlights
- Bridge View
- Traditional Architecture
- Covered patio or porch
- Deck
- No HOA
- 1 Car Detached Garage
About This Home
As of May 2021Location location location, just above Newport's historic Bay Front within walking distance to shops and restaurants. Views of Yaquina Bay Bridge. This is a perfect family home for that 1st time home-buyer or a great location for a vacation home. Has potentials for investors as a rental or building site, zoned R3. Owner remodeled the entire house top to bottom in 2016 adding new roof, new hardi-plank siding, new flooring, new custom built kitchen cabinets with granite counters, new garage door. 2019 owners installed all new Anderson Windows and sliding door and new interior & exterior paint. The gardener in the family will love the large fenced back yard with newly planted apple tree, pear tree, 3 pomegranate and 4 blueberries, planted for you enjoy year after year.
Last Agent to Sell the Property
Cheryl Swan-Agent- Newport, Oreg
Martek Real Estate Brokerage Phone: 541-265-8785 License #980100072 Listed on: 03/30/2021
Last Buyer's Agent
Barry Domnich
Realty One Group Willamette Valley License #201204536
Home Details
Home Type
- Single Family
Est. Annual Taxes
- $3,093
Year Built
- Built in 1979
Lot Details
- 5,227 Sq Ft Lot
- Property is zoned R-3 Residential
Parking
- 1 Car Detached Garage
Home Design
- Traditional Architecture
- Slab Foundation
- Composition Roof
- HardiePlank Siding
- Concrete Perimeter Foundation
Interior Spaces
- 1,120 Sq Ft Home
- 2-Story Property
- Window Treatments
- Bridge Views
- Dishwasher
Flooring
- Carpet
- Tile
- Vinyl
Bedrooms and Bathrooms
- 2 Bedrooms
- 2 Bathrooms
Outdoor Features
- Deck
- Covered patio or porch
- Shed
Utilities
- Heat Pump System
- Electricity To Lot Line
- Gas Available at Street
- Water Heater
Community Details
- No Home Owners Association
- Bayley And Case's Subdivision
Listing and Financial Details
- Tax Lot 2801
- Assessor Parcel Number 111108CD-2801-00
Ownership History
Purchase Details
Home Financials for this Owner
Home Financials are based on the most recent Mortgage that was taken out on this home.Purchase Details
Home Financials for this Owner
Home Financials are based on the most recent Mortgage that was taken out on this home.Purchase Details
Home Financials for this Owner
Home Financials are based on the most recent Mortgage that was taken out on this home.Purchase Details
Purchase Details
Home Financials for this Owner
Home Financials are based on the most recent Mortgage that was taken out on this home.Similar Homes in Newport, OR
Home Values in the Area
Average Home Value in this Area
Purchase History
| Date | Buyer | Sale Price | Title Company |
|---|---|---|---|
| Wolford Denise Renee | $385,000 | Western Title & Escrow | |
| Stratton Steven G | $270,000 | Western Title & Escrow | |
| Kalnins Peter J | $167,500 | Western Title & Escrow | |
| Mcgrath Alison | -- | Western Title & Escrow | |
| Wisseman C Ben | -- | Western Title & Escrow Co |
Mortgage History
| Date | Status | Borrower | Loan Amount |
|---|---|---|---|
| Open | Wolford Denise Renee | $165,000 | |
| Previous Owner | Stratton Steven G | $173,000 | |
| Previous Owner | Stratton Steven G | $145,000 | |
| Previous Owner | Kalnins Peter J | $218,032 | |
| Previous Owner | Wisseman C Ben | $37,000 |
Property History
| Date | Event | Price | Change | Sq Ft Price |
|---|---|---|---|---|
| 05/18/2021 05/18/21 | Sold | $385,000 | +7.2% | $344 / Sq Ft |
| 04/03/2021 04/03/21 | Pending | -- | -- | -- |
| 03/30/2021 03/30/21 | For Sale | $359,000 | +33.0% | $321 / Sq Ft |
| 03/05/2018 03/05/18 | Sold | $270,000 | -1.8% | $256 / Sq Ft |
| 01/29/2018 01/29/18 | Pending | -- | -- | -- |
| 12/29/2017 12/29/17 | For Sale | $275,000 | +64.2% | $260 / Sq Ft |
| 02/03/2016 02/03/16 | Sold | $167,500 | -11.8% | $159 / Sq Ft |
| 10/15/2015 10/15/15 | Pending | -- | -- | -- |
| 06/07/2015 06/07/15 | For Sale | $190,000 | -- | $180 / Sq Ft |
Tax History Compared to Growth
Tax History
| Year | Tax Paid | Tax Assessment Tax Assessment Total Assessment is a certain percentage of the fair market value that is determined by local assessors to be the total taxable value of land and additions on the property. | Land | Improvement |
|---|---|---|---|---|
| 2024 | $3,407 | $188,790 | -- | -- |
| 2023 | $3,327 | $183,300 | $0 | $0 |
| 2022 | $3,224 | $177,970 | $0 | $0 |
| 2021 | $3,168 | $172,790 | $0 | $0 |
| 2020 | $3,093 | $167,760 | $0 | $0 |
| 2019 | $2,961 | $162,880 | $0 | $0 |
| 2018 | $2,870 | $158,140 | $0 | $0 |
| 2017 | $2,844 | $153,540 | $0 | $0 |
| 2016 | $2,784 | $149,070 | $0 | $0 |
| 2015 | $2,581 | $144,730 | $0 | $0 |
| 2014 | $2,523 | $140,520 | $0 | $0 |
| 2013 | -- | $139,910 | $0 | $0 |
Agents Affiliated with this Home
-
Cheryl Swan-Agent- Newport, Oreg

Seller's Agent in 2021
Cheryl Swan-Agent- Newport, Oreg
Martek Real Estate
(541) 265-8785
3 in this area
65 Total Sales
-
B
Buyer's Agent in 2021
Barry Domnich
Realty One Group Willamette Valley
-
D
Seller's Agent in 2016
Doretta Smith
Windermere West Coast Properties
-
C
Buyer's Agent in 2016
Cheryl Swan
Windermere West Coast Properties
Map
Source: Lincoln County Board of REALTORS® MLS (OR)
MLS Number: 21-640
APN: R312068
- 823 SW 13th St
- 815 SW 13th St
- 819 SW 13th St
- 1217 SW Harbor Way
- 845-855 SW Bay Blvd
- 837 SW Bay Blvd
- 1136 SW 8th St
- 736 SW Bayley St
- 1223 SW Abbey St
- 906 SW 7th St Unit B
- 5900-6100 T L Sw 12th St
- 5900 Tl Sw 12th St
- T/L 5700 SW 9th St
- 837-855 SW Bay Blvd
- 1016 SW Mark St
- 449 SW 10th St
- 538 SW Coast Hwy
- 635 SW Elizabeth St
- 1112 SW Hurbert St Unit 3
- 0 SW Bay Blvd
- 946 SW 12th St
- 924 SW 12th St
- 960 SW 12th St
- 914 SW 12th St
- 945 SW 11th St
- 937 SW 11th St
- 1117 SW 11th St
- 959 SW 11th St
- 935 SW 11th St
- 927 SW 11th St
- 933 SW 12th St
- 931 SW 12th St
- 943 SW 12th St
- 1139 SW 11th St
- 921 SW 12th St
- 925 SW 11th St
- 1131 SW 11th St
- 915 SW 11th St
- 954 SW Bay View Ln
- 956 SW Bay View Ln
