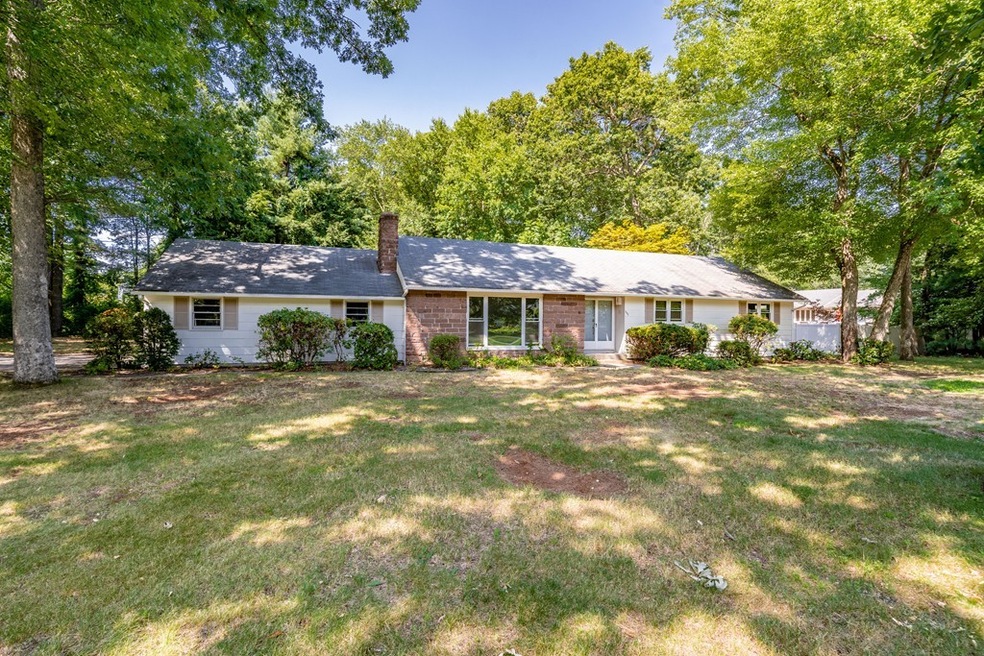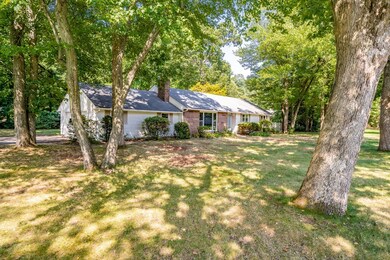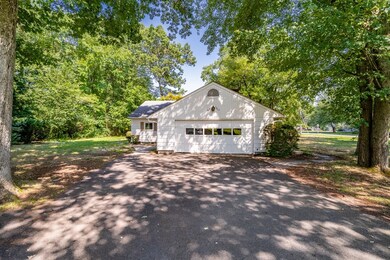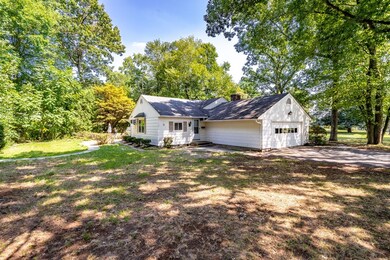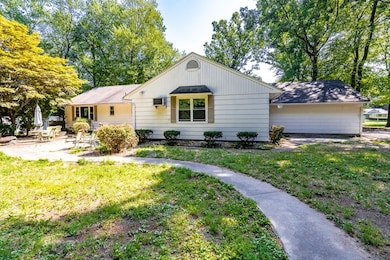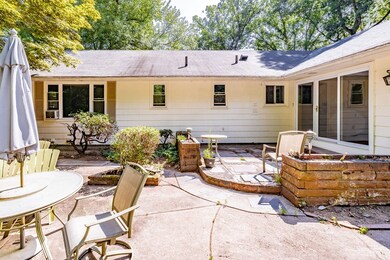
946 Williams St Longmeadow, MA 01106
Estimated Value: $452,000 - $524,000
Highlights
- Wood Flooring
- Blueberry Hill Rated A-
- Patio
About This Home
As of October 2019You're going to LOVE this sprawling ranch located right at the center of town! Comfortable single floor living with spacious rooms, beautiful hardwood, tastefully done tile, sunken living room with marble fireplace, updated kitchen with granite countertops & stainless steel appliances and plenty of room to spread out or entertain with 2000+ sqft.. and that's not including the fully finished basement with potential in-law, teen suite, home office, media room, extended guests, daycare, etc. Walk to the Longmeadow Shops & schools. Attached oversize two car garage can easily fit your vehicles & still have room for more. The back yard is private with slate patio. This home already captures the attention of passerby traffic with it's beautiful red stone front & mature tree landscape.. a little polish on the exterior would go a long way, some architectural lighting.. change in landscaping perhaps.. Sprinklers were just activated, yard seeded so lawn will fill in. Don't miss out on this gem!
Home Details
Home Type
- Single Family
Est. Annual Taxes
- $9,823
Year Built
- Built in 1966
Lot Details
- Sprinkler System
- Property is zoned RA2
Parking
- 2 Car Garage
Kitchen
- Range
- Microwave
- Freezer
- Dishwasher
Flooring
- Wood
- Wall to Wall Carpet
- Tile
Outdoor Features
- Patio
- Rain Gutters
Utilities
- Cooling System Mounted In Outer Wall Opening
- Window Unit Cooling System
- Hot Water Baseboard Heater
- Heating System Uses Gas
- Natural Gas Water Heater
- Cable TV Available
Additional Features
- Basement
Listing and Financial Details
- Assessor Parcel Number M:0780 B:0105 L:0063
Ownership History
Purchase Details
Home Financials for this Owner
Home Financials are based on the most recent Mortgage that was taken out on this home.Purchase Details
Home Financials for this Owner
Home Financials are based on the most recent Mortgage that was taken out on this home.Similar Homes in Longmeadow, MA
Home Values in the Area
Average Home Value in this Area
Purchase History
| Date | Buyer | Sale Price | Title Company |
|---|---|---|---|
| Teji Rohit | $308,500 | -- | |
| Latino Nicholas | $220,000 | -- |
Mortgage History
| Date | Status | Borrower | Loan Amount |
|---|---|---|---|
| Open | Teji Rohit | $100,000 | |
| Closed | Teji Rohit | $60,500 | |
| Open | Teji Rohit | $208,500 | |
| Previous Owner | Latino Nicholas | $80,000 |
Property History
| Date | Event | Price | Change | Sq Ft Price |
|---|---|---|---|---|
| 10/08/2019 10/08/19 | Sold | $308,500 | -3.6% | $151 / Sq Ft |
| 08/02/2019 08/02/19 | Pending | -- | -- | -- |
| 07/31/2019 07/31/19 | For Sale | $319,900 | 0.0% | $157 / Sq Ft |
| 09/23/2016 09/23/16 | Rented | $2,000 | 0.0% | -- |
| 09/06/2016 09/06/16 | Under Contract | -- | -- | -- |
| 08/31/2016 08/31/16 | For Rent | $2,000 | -- | -- |
Tax History Compared to Growth
Tax History
| Year | Tax Paid | Tax Assessment Tax Assessment Total Assessment is a certain percentage of the fair market value that is determined by local assessors to be the total taxable value of land and additions on the property. | Land | Improvement |
|---|---|---|---|---|
| 2025 | $9,823 | $465,100 | $167,600 | $297,500 |
| 2024 | $9,618 | $465,100 | $167,600 | $297,500 |
| 2023 | $9,232 | $402,800 | $144,500 | $258,300 |
| 2022 | $8,848 | $359,100 | $144,500 | $214,600 |
| 2021 | $8,486 | $343,000 | $137,600 | $205,400 |
| 2020 | $8,120 | $335,400 | $130,000 | $205,400 |
| 2019 | $7,694 | $319,400 | $130,000 | $189,400 |
| 2018 | $7,194 | $294,700 | $160,500 | $134,200 |
| 2017 | $7,050 | $299,000 | $160,500 | $138,500 |
| 2016 | $6,949 | $285,600 | $153,100 | $132,500 |
| 2015 | $6,703 | $283,800 | $151,300 | $132,500 |
Agents Affiliated with this Home
-
Nicholas Graveline

Seller's Agent in 2019
Nicholas Graveline
The Graveline Group, LLC
(413) 636-6385
30 in this area
97 Total Sales
-
Michael Robie

Seller's Agent in 2016
Michael Robie
The Real Estate Market Center
(413) 575-7236
7 in this area
112 Total Sales
Map
Source: MLS Property Information Network (MLS PIN)
MLS Number: 72542388
APN: LONG-000780-000105-000063
- 209 Redfern Dr
- 26 Andover Rd
- 25 Deerfield Ave
- 88 Redfern Dr
- 236 Williamsburg Dr
- 24 Vanguard Ln
- 295 Pinewood Dr
- 36 Lees Ln
- 97 Salem Rd
- Lot 36 Terry Dr
- 53 Gail St
- 83 Jamestown Dr
- 93 Crestmont St
- 183 Concord Rd
- 96 Wild Grove Ln
- 249 Concord Rd
- 48 Schuyler Dr
- 109 Wild Grove Ln
- 166 Primrose Dr
- 341 Farmington Rd
- 946 Williams St
- 946 Williams St
- 26 White Oaks Dr
- 235 Redfern Dr
- 916 Williams St
- 963 Williams St
- 925 Williams St
- 40 White Oaks Dr
- 299 Frank Smith Rd
- 15 White Oaks Dr
- 234 Redfern Dr
- 223 Redfern Dr
- 25 White Oaks Dr
- 911 Williams St
- 54 White Oaks Dr
- 8 Regent Cir
- 222 Redfern Dr
- 309 Frank Smith Rd
- 987 Williams St
- 994 Williams St
