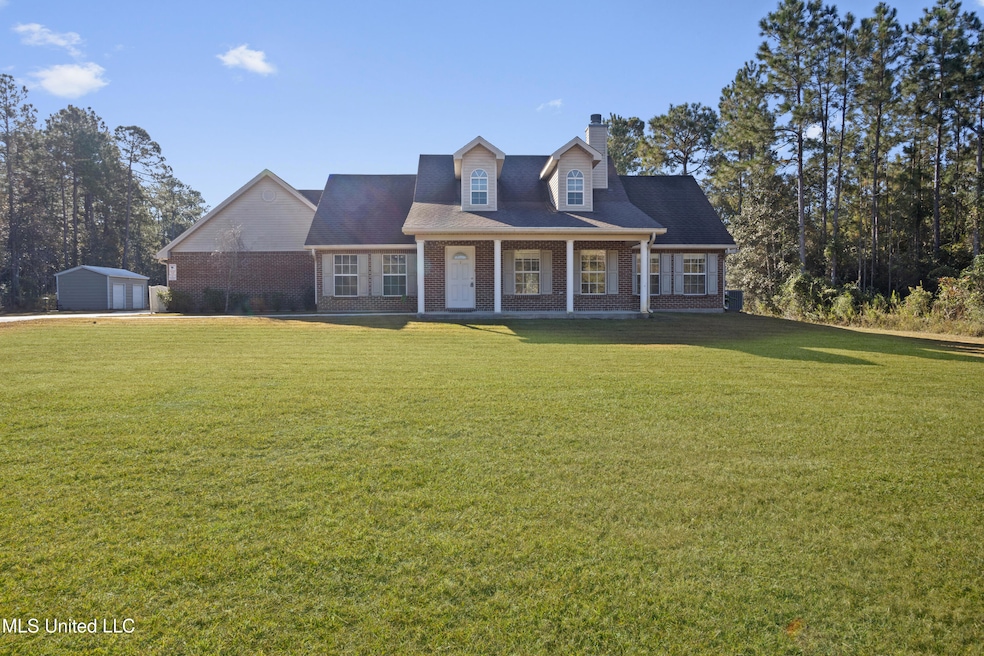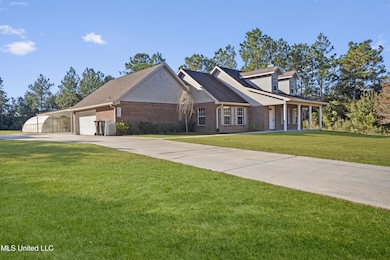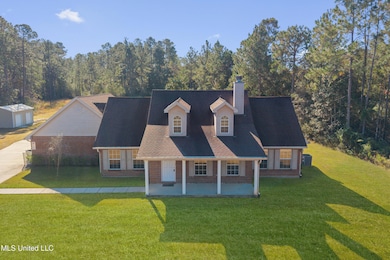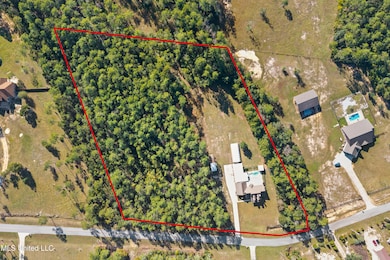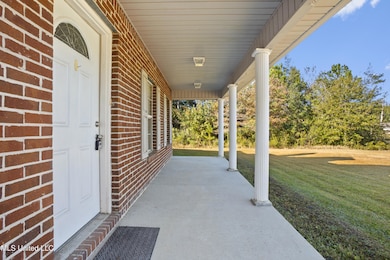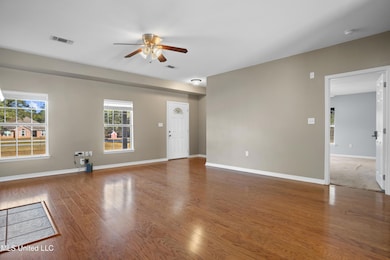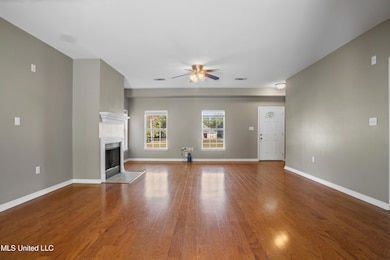9461 Benesheewah Trail Pass Christian, MS 39571
Estimated payment $2,257/month
Highlights
- Greenhouse
- Pool House
- Wood Burning Stove
- Pass Christian High School Rated A
- RV Hookup
- Traditional Architecture
About This Home
Welcome to Benesheewah Estates, where privacy meets everyday living. Situated on 5.6 beautiful acres, this 3-bedroom, 3-bath home offers the kind of backyard you dream about—complete with a pool, outdoor kitchen, greenhouse, and room to breathe. Tucked away for privacy, yet just minutes from the interstate, it truly offers the best of both worlds. Inside, you'll find a split floorplan, a wood-burning fireplace, and a spacious primary suite with double vanities, a soaking tub, and separate shower. A third full bathroom located in the garage adds convenience for pool days and outdoor entertaining. Designed to enjoy year-round, the covered back porch opens to a fully equipped outdoor kitchen featuring a 24'' Bull power burner, Argentine-style brick cooking oven, two-drawer fridge, hot water sink, stainless storage, and a large granite bar with seating for 9. The 16x33 fiberglass pool (installed in 2018) includes built-in benches, an 8-foot deep end, and a lifetime warranty. Additional features include a pool house, storage shed, 20x48 greenhouse with premium shelving, extra covered parking, and a 2-car side entry garage. A property like this is hard to find—space, function, and a backyard built for living.
Home Details
Home Type
- Single Family
Est. Annual Taxes
- $2,113
Year Built
- Built in 2006
Lot Details
- 5.6 Acre Lot
- Partially Fenced Property
- Open Lot
- Many Trees
- Private Yard
- Front Yard
Parking
- 2 Car Attached Garage
- 4 Carport Spaces
- Side Facing Garage
- RV Hookup
Home Design
- Traditional Architecture
- Brick Exterior Construction
- Slab Foundation
- Shingle Roof
Interior Spaces
- 1,612 Sq Ft Home
- 1-Story Property
- Ceiling Fan
- Wood Burning Stove
- Double Pane Windows
- Blinds
- Bay Window
- Living Room with Fireplace
- Combination Kitchen and Living
- Storage
- Laundry in unit
Kitchen
- Breakfast Bar
- Electric Oven
- Electric Range
- Dishwasher
- Granite Countertops
Flooring
- Carpet
- Ceramic Tile
- Luxury Vinyl Tile
Bedrooms and Bathrooms
- 3 Bedrooms
- Split Bedroom Floorplan
- Walk-In Closet
- 3 Full Bathrooms
- Double Vanity
- Soaking Tub
- Bathtub Includes Tile Surround
- Separate Shower
Pool
- Pool House
- In Ground Pool
- Outdoor Pool
Outdoor Features
- Outdoor Kitchen
- Greenhouse
- Outbuilding
- Built-In Barbecue
- Front Porch
Utilities
- Central Heating and Cooling System
- Well
- Electric Water Heater
- Septic Tank
- Cable TV Available
Community Details
- No Home Owners Association
- Benesheewah Estates Subdivision
Listing and Financial Details
- Assessor Parcel Number 0109-19-011.011
Map
Home Values in the Area
Average Home Value in this Area
Tax History
| Year | Tax Paid | Tax Assessment Tax Assessment Total Assessment is a certain percentage of the fair market value that is determined by local assessors to be the total taxable value of land and additions on the property. | Land | Improvement |
|---|---|---|---|---|
| 2025 | $2,113 | $24,164 | $0 | $0 |
| 2024 | $2,113 | $22,784 | $0 | $0 |
| 2023 | $2,113 | $22,784 | $0 | $0 |
| 2022 | $2,113 | $22,784 | $0 | $0 |
| 2021 | $2,140 | $22,711 | $0 | $0 |
| 2020 | $1,336 | $14,962 | $0 | $0 |
| 2019 | $1,306 | $14,962 | $0 | $0 |
| 2018 | $2,397 | $22,442 | $0 | $0 |
| 2017 | $800 | $14,962 | $0 | $0 |
| 2015 | $1,136 | $13,333 | $0 | $0 |
| 2014 | $1,096 | $10,292 | $0 | $0 |
| 2013 | -- | $13,333 | $3,042 | $10,292 |
Property History
| Date | Event | Price | List to Sale | Price per Sq Ft | Prior Sale |
|---|---|---|---|---|---|
| 11/12/2025 11/12/25 | Pending | -- | -- | -- | |
| 11/07/2025 11/07/25 | For Sale | $394,900 | +75.5% | $245 / Sq Ft | |
| 10/17/2017 10/17/17 | Sold | -- | -- | -- | View Prior Sale |
| 09/12/2017 09/12/17 | Pending | -- | -- | -- | |
| 07/13/2017 07/13/17 | For Sale | $225,000 | 0.0% | $141 / Sq Ft | |
| 05/06/2015 05/06/15 | Sold | -- | -- | -- | View Prior Sale |
| 04/06/2015 04/06/15 | Pending | -- | -- | -- | |
| 09/29/2014 09/29/14 | For Sale | $225,000 | -- | $137 / Sq Ft |
Source: MLS United
MLS Number: 4130909
APN: 0109-19-011.011
- 0 W Dubuisson Rd Unit 4082212
- 0 Kiln Desile Rd Rd
- 0 16th Section Rd Unit 183154
- 0 16th Section Rd Unit 4117980
- 0 Ed Faye Rd Unit 4013530
- 990 Polo Ct
- 9932 Kahana St
- 10828 Haena Ct
- 1084 Koloa Ct
- 1082 Koloa Ct
- 1088 Koloa Ct
- 9922 Honalo Place
- 9838 Ala Moana St
- 992 Halawa Ct
- 9844 Kaimuki Ct
- 98199 Kapalama Dr
- 992 Hamakua Ct
- 97179 Kapalama Dr
- 97178 Kapalama Dr
- 98185 Kapalama Dr
