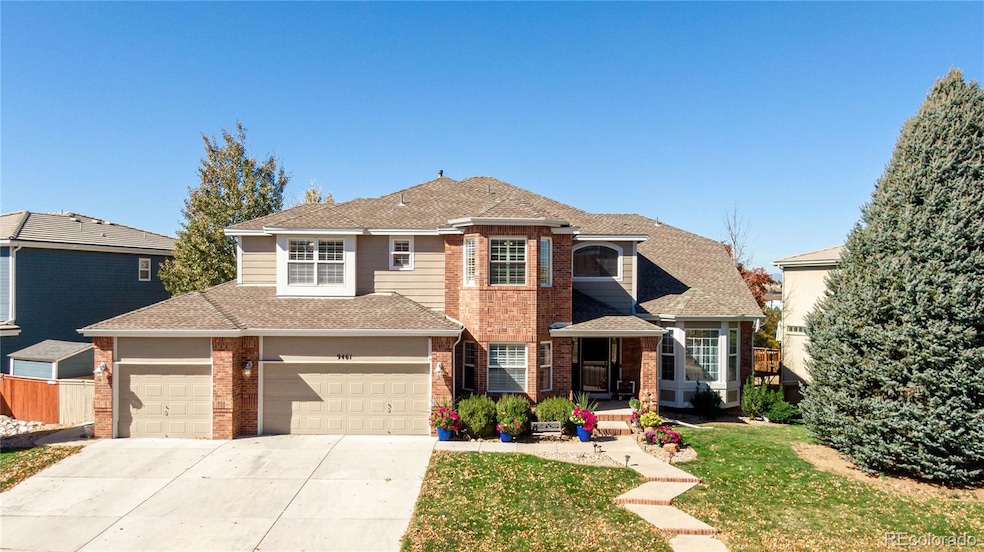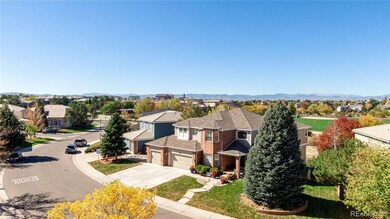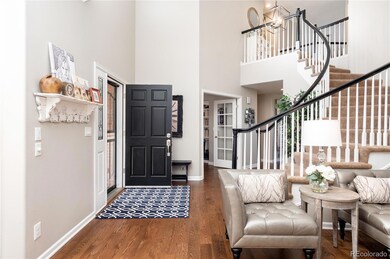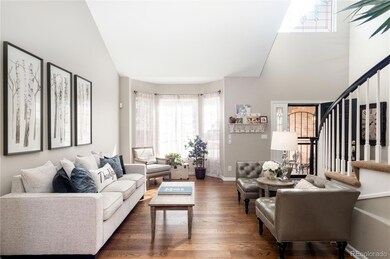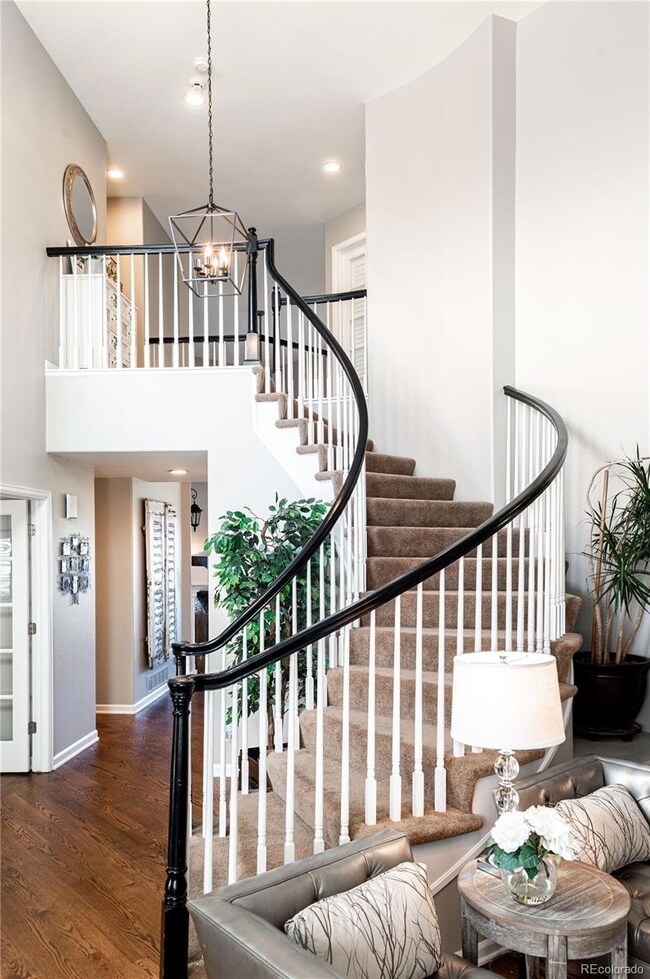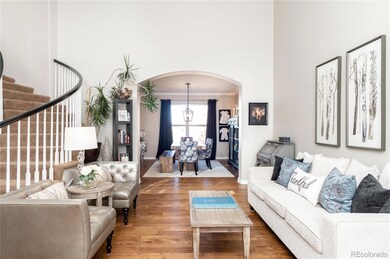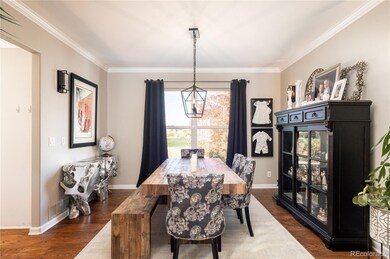
9461 Lark Sparrow Dr Highlands Ranch, CO 80126
Eastridge NeighborhoodEstimated Value: $1,123,000 - $1,170,000
Highlights
- Fitness Center
- Primary Bedroom Suite
- Clubhouse
- Fox Creek Elementary School Rated A-
- Open Floorplan
- 2-minute walk to Falcon Park
About This Home
As of May 2021Don't Miss This Stunning 6bd/6ba Richmond Home With Incredible Mountain Views That Backs To Falcon Park In Highlands Ranch With a Full Mother-In-Law Suite! New Wide-Plank Hardwood Floors Throughout The Main Level * Plantation Shutters Throughout * Main Floor Office/Study * Dramatic Light & Bright Two-Story Great Room * Gourmet Kitchen w/White Cabinets & Stainless GE Profile Appliance Package * Large Laundry Room w/Plenty Of Storage Cabinets & A Utility Sink * Spacious Master Suite w/Gorgeous Wide-Plank Wood Floors, Two Separate Closets With Custom Built-In Closet Systems, Large Soaking Tub, & Radiant Heated Tile Floors * Upper Level Includes Three Secondary Bedrooms With One Of The Bedrooms Having An En-Suite Bathroom, Plus An Additional Full Bathroom * Full Finished Walkout Basement That Includes Two Bedrooms, Two 3/4 Bathrooms, Exercise Room, Living Room w/A Fireplace, A Family Room, & A FULL Kitchen * New Composite Back Deck * Built-In Vegetable Garden Boxes * Oversized 3-Car Garage w/Tons Of Built-In Storage Cabinets * Just Steps To Highlands Ranch HS, Cresthill Middle School, Falcon Park, Eastridge Rec Center & Endless Trails * Minutes To Whole Foods, Shopping, & Tons Of Restaurants * Hurry - This Location and These Views Are A RARE Find!
Last Agent to Sell the Property
Compass - Denver License #100045143 Listed on: 03/04/2021

Home Details
Home Type
- Single Family
Est. Annual Taxes
- $4,584
Year Built
- Built in 1997
Lot Details
- 10,019 Sq Ft Lot
- Open Space
- Property is Fully Fenced
- Private Yard
- Property is zoned PDU
HOA Fees
- $52 Monthly HOA Fees
Parking
- 3 Car Attached Garage
Home Design
- Traditional Architecture
- Brick Exterior Construction
- Composition Roof
- Wood Siding
Interior Spaces
- 2-Story Property
- Open Floorplan
- Vaulted Ceiling
- Ceiling Fan
- Gas Log Fireplace
- Double Pane Windows
- Window Treatments
- Bay Window
- Entrance Foyer
- Family Room with Fireplace
- 2 Fireplaces
- Smart Thermostat
Kitchen
- Breakfast Area or Nook
- Eat-In Kitchen
- Double Self-Cleaning Oven
- Cooktop
- Microwave
- Dishwasher
- Kitchen Island
- Utility Sink
- Disposal
Flooring
- Wood
- Carpet
Bedrooms and Bathrooms
- 6 Bedrooms
- Primary Bedroom Suite
- Walk-In Closet
- In-Law or Guest Suite
Finished Basement
- Walk-Out Basement
- Basement Fills Entire Space Under The House
- Sump Pump
- Fireplace in Basement
- Stubbed For A Bathroom
- 2 Bedrooms in Basement
Outdoor Features
- Deck
- Patio
Schools
- Fox Creek Elementary School
- Cresthill Middle School
- Highlands Ranch
Utilities
- Forced Air Heating and Cooling System
- Humidifier
- Gas Water Heater
Listing and Financial Details
- Exclusions: Sellers personal property, Trampoline in backyard is negotiable.
- Assessor Parcel Number R0370868
Community Details
Overview
- Association fees include reserves
- Hrca Association, Phone Number (303) 791-2500
- Eastridge Subdivision
- Greenbelt
Amenities
- Clubhouse
Recreation
- Tennis Courts
- Community Playground
- Fitness Center
- Community Spa
- Park
- Trails
Ownership History
Purchase Details
Purchase Details
Home Financials for this Owner
Home Financials are based on the most recent Mortgage that was taken out on this home.Purchase Details
Home Financials for this Owner
Home Financials are based on the most recent Mortgage that was taken out on this home.Purchase Details
Home Financials for this Owner
Home Financials are based on the most recent Mortgage that was taken out on this home.Purchase Details
Home Financials for this Owner
Home Financials are based on the most recent Mortgage that was taken out on this home.Purchase Details
Home Financials for this Owner
Home Financials are based on the most recent Mortgage that was taken out on this home.Purchase Details
Home Financials for this Owner
Home Financials are based on the most recent Mortgage that was taken out on this home.Purchase Details
Home Financials for this Owner
Home Financials are based on the most recent Mortgage that was taken out on this home.Purchase Details
Home Financials for this Owner
Home Financials are based on the most recent Mortgage that was taken out on this home.Purchase Details
Home Financials for this Owner
Home Financials are based on the most recent Mortgage that was taken out on this home.Purchase Details
Home Financials for this Owner
Home Financials are based on the most recent Mortgage that was taken out on this home.Purchase Details
Home Financials for this Owner
Home Financials are based on the most recent Mortgage that was taken out on this home.Purchase Details
Purchase Details
Purchase Details
Similar Homes in Highlands Ranch, CO
Home Values in the Area
Average Home Value in this Area
Purchase History
| Date | Buyer | Sale Price | Title Company |
|---|---|---|---|
| Amit And Iryna Trust | -- | -- | |
| Gupta Amit Kumar | $1,025,000 | Land Title Guarantee Company | |
| Paul Brian Andrew | -- | Chicago Title Co | |
| Paul Brian A | $700,000 | Prestige Title & Escrow | |
| Baumgartner Jeffrey | -- | Land Title Guarantee | |
| Baumgartner Jeff | $725,000 | Land Title Guarantee | |
| Miller William C | -- | None Available | |
| The William C Trust | -- | -- | |
| Miller William C | -- | -- | |
| Miller William C | -- | Land Title Guarantee Company | |
| The William C Miller Trust | -- | Land Title Guarantee Company | |
| The William C Miller Trust & The Lisa K | -- | -- | |
| The William C Miller Trust | -- | Land Title Guarantee Company | |
| The William C Miller Trust | -- | Land Title | |
| Miller William C | -- | Land Title Guarantee Company | |
| The William C Miller Trust | -- | -- | |
| Miller William C | $337,480 | Land Title | |
| Richmond American Homes Colo Inc | $108,100 | -- |
Mortgage History
| Date | Status | Borrower | Loan Amount |
|---|---|---|---|
| Previous Owner | Gupta Amit Kumar | $820,000 | |
| Previous Owner | Paul Mishon S | $125,000 | |
| Previous Owner | Paul Brian Andrew | $656,000 | |
| Previous Owner | Paul Brian Andrew | $76,100 | |
| Previous Owner | Paul Brian Andrew | $609,600 | |
| Previous Owner | Paul Brian A | $458,850 | |
| Previous Owner | Paul Brian A | $171,000 | |
| Previous Owner | Baumgartner Jeff | $507,500 | |
| Previous Owner | Miller Lisa K | $380,000 | |
| Previous Owner | Miller William C | $381,000 | |
| Previous Owner | Miller Lisa K | $406,000 | |
| Previous Owner | Miller Lisa K | $402,000 | |
| Previous Owner | Miller Lisa K | $398,000 | |
| Previous Owner | Miller Lisa K | $390,600 | |
| Previous Owner | Miller William C | $115,000 | |
| Previous Owner | Miller William C | $114,500 | |
| Previous Owner | Miller William C | $385,450 | |
| Previous Owner | Miller Lisa K | $50,000 | |
| Previous Owner | Miller William C | $394,400 | |
| Previous Owner | Miller William C | $93,000 |
Property History
| Date | Event | Price | Change | Sq Ft Price |
|---|---|---|---|---|
| 05/05/2021 05/05/21 | Sold | $1,025,000 | +7.9% | $218 / Sq Ft |
| 04/11/2021 04/11/21 | Pending | -- | -- | -- |
| 04/07/2021 04/07/21 | Price Changed | $950,000 | 0.0% | $202 / Sq Ft |
| 04/07/2021 04/07/21 | For Sale | $950,000 | +2.7% | $202 / Sq Ft |
| 03/10/2021 03/10/21 | Pending | -- | -- | -- |
| 03/10/2021 03/10/21 | For Sale | $924,999 | -- | $197 / Sq Ft |
Tax History Compared to Growth
Tax History
| Year | Tax Paid | Tax Assessment Tax Assessment Total Assessment is a certain percentage of the fair market value that is determined by local assessors to be the total taxable value of land and additions on the property. | Land | Improvement |
|---|---|---|---|---|
| 2024 | $6,796 | $75,790 | $14,570 | $61,220 |
| 2023 | $6,784 | $75,790 | $14,570 | $61,220 |
| 2022 | $4,670 | $51,120 | $10,560 | $40,560 |
| 2021 | $4,858 | $51,120 | $10,560 | $40,560 |
| 2020 | $4,567 | $49,240 | $10,560 | $38,680 |
| 2019 | $4,584 | $49,240 | $10,560 | $38,680 |
| 2018 | $4,232 | $44,780 | $10,330 | $34,450 |
| 2017 | $3,853 | $44,780 | $10,330 | $34,450 |
| 2016 | $3,921 | $44,720 | $10,420 | $34,300 |
| 2015 | $2,003 | $44,720 | $10,420 | $34,300 |
| 2014 | -- | $40,000 | $7,780 | $32,220 |
Agents Affiliated with this Home
-
Brian Paul

Seller's Agent in 2021
Brian Paul
Compass - Denver
(303) 594-8989
6 in this area
109 Total Sales
-
Tommy Karaffa

Buyer's Agent in 2021
Tommy Karaffa
Realty One Group Premier
(303) 257-3891
1 in this area
106 Total Sales
Map
Source: REcolorado®
MLS Number: 1577164
APN: 2231-072-08-015
- 9453 Lark Sparrow Dr
- 9357 Lark Sparrow Dr
- 9382 Lark Sparrow Dr
- 9346 Lark Sparrow Dr
- 5260 Morning Glory Place
- 9325 Lark Sparrow Dr
- 5179 Morning Glory Place
- 5075 Weeping Willow Cir
- 9737 Canberra Ct
- 4501 Whitehall Ln
- 4235 Lark Sparrow St
- 9251 Sand Hill Trail
- 9174 Lark Sparrow Place
- 9810 Townsville Cir
- 9741 Crosspointe Dr
- 3970 White Bay Dr
- 4708 Rock Pipit Ct
- 9855 Chatswood Trail
- 9884 Sydney Ln
- 9145 Sugarstone Cir
- 9461 Lark Sparrow Dr
- 9457 Lark Sparrow Dr
- 9465 Lark Sparrow Dr
- 9469 Lark Sparrow Dr
- 9502 Sand Hill Ct
- 9449 Lark Sparrow Dr
- 9512 Sand Hill Ct
- 9445 Lark Sparrow Dr
- 9501 Sand Hill Ct
- 9522 Sand Hill Ct
- 9441 Lark Sparrow Dr
- 9511 Sand Hill Ct
- 9437 Lark Sparrow Dr
- 9521 Sand Hill Ct
- 9532 Sand Hill Ct
- 9531 Sand Hill Ct
- 9433 Lark Sparrow Dr
- 9429 Lark Sparrow Dr
- 9425 Lark Sparrow Dr
- 9421 Lark Sparrow Dr
