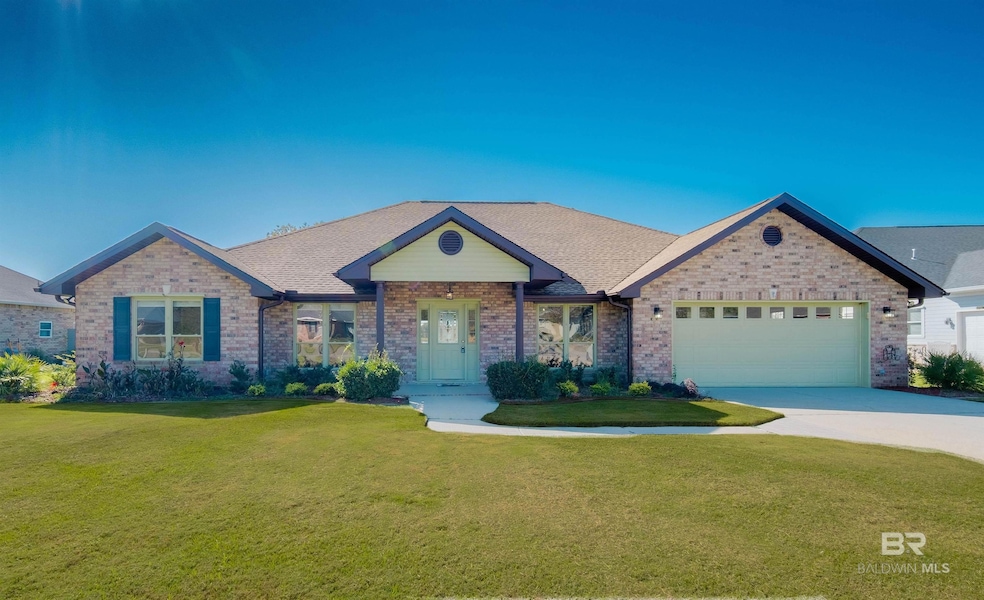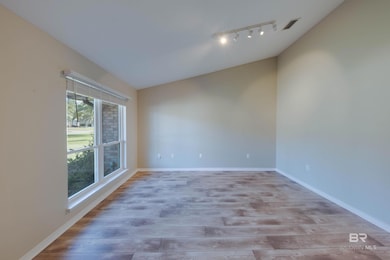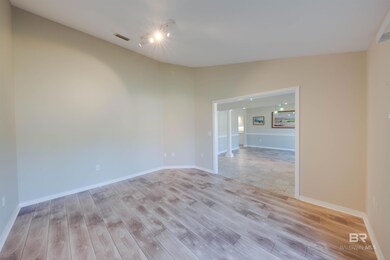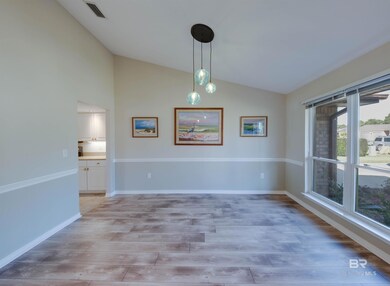
9462 Lakeview Dr Foley, AL 36535
Glen Lakes NeighborhoodHighlights
- Lake Front
- Screened Pool
- Clubhouse
- Golf Course Community
- Fishing
- Traditional Architecture
About This Home
As of February 2025Experience the ultimate in lakeside living with your own private heated pool and a brand-new screened lanai! This stunning lakefront residence is located in the highly desirable Lakeview Estates within the Glenlakes golf community. When you're not on the golf course, enjoy the serene beauty of Lake Muriel right from your backyard. As you step through the front door, you'll be welcomed by breathtaking water views beyond the palm tree, visible from nearly every room in the house. In 2023, the owners invested significantly in upgrades, including a fortified roof, a new HVAC system for the home, an additional HVAC unit for the garage, new windows, a new well for the irrigation system, fresh landscaping, luxury vinyl plank flooring throughout the main living areas and bedrooms, and a newly painted exterior. This spacious 4-bedroom, 3-bath home features a formal dining room, a versatile flex space suitable for an office or study, and a generous living room with vaulted ceilings and custom built-ins surrounding the gas fireplace. The kitchen boasts granite countertops, stainless steel appliances, ample counter and cabinet space, and a pantry, all with picturesque lake views enhancing your family meals in the breakfast area. Retreat to the expansive master suite, which offers luxurious amenities, including an oversized custom tiled zero entry shower with dual showerheads, a jetted soaking tub, a large walk-in closet, and sliding glass doors leading directly to the pool, perfect for enjoying your personal oasis. The home is also equipped with a Generac generator and wired for a security system for added peace of mind. Please note that the fourth bedroom is currently being used as a hobby room but can easily be converted back into a bedroom. Buyer to verify all information during due diligence.
Home Details
Home Type
- Single Family
Est. Annual Taxes
- $1,507
Year Built
- Built in 1999
Lot Details
- 0.6 Acre Lot
- Lot Dimensions are 68.9 x 251
- Lake Front
- Sprinkler System
HOA Fees
- $15 Monthly HOA Fees
Parking
- Attached Garage
Home Design
- Traditional Architecture
- Brick or Stone Mason
- Slab Foundation
- Wood Frame Construction
- Composition Roof
Interior Spaces
- 2,559 Sq Ft Home
- 1-Story Property
- High Ceiling
- Ceiling Fan
- Gas Log Fireplace
- Termite Clearance
- Property Views
Kitchen
- Electric Range
- <<microwave>>
- Dishwasher
- Disposal
Flooring
- Tile
- Vinyl
Bedrooms and Bathrooms
- 4 Bedrooms
- Split Bedroom Floorplan
- Walk-In Closet
- 3 Full Bathrooms
- Dual Vanity Sinks in Primary Bathroom
- Jetted Tub in Primary Bathroom
- Separate Shower
Laundry
- Dryer
- Washer
Pool
- Screened Pool
- In Ground Pool
Schools
- Florence B Mathis Elementary School
- Foley Middle School
- Foley High School
Utilities
- Heating Available
- Well
Additional Features
- Accessible Bathroom
- Covered patio or porch
Listing and Financial Details
- Legal Lot and Block 55-A / 55-A
- Assessor Parcel Number 6101120000050.008
Community Details
Overview
- Association fees include management, ground maintenance, taxes-common area
Amenities
- Community Gazebo
- Clubhouse
Recreation
- Golf Course Community
- Community Pool
- Fishing
Ownership History
Purchase Details
Home Financials for this Owner
Home Financials are based on the most recent Mortgage that was taken out on this home.Purchase Details
Home Financials for this Owner
Home Financials are based on the most recent Mortgage that was taken out on this home.Purchase Details
Purchase Details
Home Financials for this Owner
Home Financials are based on the most recent Mortgage that was taken out on this home.Purchase Details
Purchase Details
Home Financials for this Owner
Home Financials are based on the most recent Mortgage that was taken out on this home.Similar Homes in the area
Home Values in the Area
Average Home Value in this Area
Purchase History
| Date | Type | Sale Price | Title Company |
|---|---|---|---|
| Warranty Deed | $565,000 | Law And Land Title | |
| Warranty Deed | $507,000 | -- | |
| Interfamily Deed Transfer | -- | None Available | |
| Warranty Deed | $340,000 | None Available | |
| Warranty Deed | $262,500 | None Available | |
| Interfamily Deed Transfer | -- | None Available |
Mortgage History
| Date | Status | Loan Amount | Loan Type |
|---|---|---|---|
| Open | $536,750 | New Conventional | |
| Previous Owner | $350,000 | New Conventional | |
| Previous Owner | $125,000 | Commercial | |
| Previous Owner | $200,000 | Stand Alone Refi Refinance Of Original Loan | |
| Previous Owner | $78,947 | Stand Alone Second |
Property History
| Date | Event | Price | Change | Sq Ft Price |
|---|---|---|---|---|
| 02/13/2025 02/13/25 | Sold | $565,000 | -5.7% | $221 / Sq Ft |
| 12/24/2024 12/24/24 | Pending | -- | -- | -- |
| 12/03/2024 12/03/24 | Price Changed | $599,000 | -2.6% | $234 / Sq Ft |
| 10/29/2024 10/29/24 | Price Changed | $615,000 | -3.1% | $240 / Sq Ft |
| 10/18/2024 10/18/24 | For Sale | $635,000 | +25.2% | $248 / Sq Ft |
| 03/14/2023 03/14/23 | Sold | $507,000 | -3.4% | $198 / Sq Ft |
| 02/15/2023 02/15/23 | Pending | -- | -- | -- |
| 01/03/2023 01/03/23 | For Sale | $525,000 | 0.0% | $205 / Sq Ft |
| 12/30/2022 12/30/22 | Pending | -- | -- | -- |
| 12/07/2022 12/07/22 | Price Changed | $525,000 | -4.5% | $205 / Sq Ft |
| 11/06/2022 11/06/22 | For Sale | $550,000 | 0.0% | $215 / Sq Ft |
| 10/26/2022 10/26/22 | Pending | -- | -- | -- |
| 10/26/2022 10/26/22 | For Sale | $550,000 | +61.8% | $215 / Sq Ft |
| 01/31/2018 01/31/18 | Sold | $340,000 | -2.9% | $124 / Sq Ft |
| 01/06/2018 01/06/18 | Pending | -- | -- | -- |
| 12/26/2017 12/26/17 | For Sale | $350,000 | -- | $127 / Sq Ft |
Tax History Compared to Growth
Tax History
| Year | Tax Paid | Tax Assessment Tax Assessment Total Assessment is a certain percentage of the fair market value that is determined by local assessors to be the total taxable value of land and additions on the property. | Land | Improvement |
|---|---|---|---|---|
| 2024 | $1,217 | $46,660 | $11,380 | $35,280 |
| 2023 | $1,192 | $45,680 | $11,840 | $33,840 |
| 2022 | $991 | $38,120 | $0 | $0 |
| 2021 | $873 | $37,380 | $0 | $0 |
| 2020 | $1,056 | $32,000 | $0 | $0 |
| 2019 | $1,046 | $31,700 | $0 | $0 |
| 2018 | $1,013 | $30,700 | $0 | $0 |
| 2017 | $932 | $29,620 | $0 | $0 |
| 2016 | $878 | $27,980 | $0 | $0 |
| 2015 | $871 | $27,760 | $0 | $0 |
| 2014 | $821 | $26,240 | $0 | $0 |
| 2013 | -- | $53,800 | $0 | $0 |
Agents Affiliated with this Home
-
Craig Manning
C
Seller's Agent in 2025
Craig Manning
EXIT Realty Orange Beach
(251) 504-1613
1 in this area
4 Total Sales
-
Lori Caylor

Seller's Agent in 2023
Lori Caylor
Maison Pro Realty
(251) 979-1012
1 in this area
15 Total Sales
-
Kim Kelly

Buyer's Agent in 2023
Kim Kelly
RE/MAX
(251) 228-2115
8 in this area
123 Total Sales
-
Jim Frichter
J
Seller's Agent in 2018
Jim Frichter
eXp Realty Southern Branch
(251) 229-8036
9 Total Sales
-
J
Buyer's Agent in 2018
Jim Bailey
Century 21 Meyer Real Estate
Map
Source: Baldwin REALTORS®
MLS Number: 369548
APN: 61-01-12-0-000-050.008
- 9328 Lakeview Dr Unit 32-A
- 0 Carnoustie Dr Unit 34 380163
- 23586 Carnoustie Dr
- 22962 Carnoustie Dr
- 9243 Lakeview Dr
- 9363 Lakeview Dr
- 23234 Carnoustie Dr
- 23357 Carnoustie Dr
- 9040 Eagle Ln
- 9816 Lakeview Dr
- 9324 Lakeview Dr
- 9610 Lakeview Dr
- 22958 Placid Dr
- 9338 Clarke Ridge Rd Unit 64
- 23379 Dundee Cir
- 23348 Duncee Cir
- 9869 Lakeview Dr
- 22764 Respite Ln
- 23295 Dundee Cir
- 9420 Clubhouse Dr






