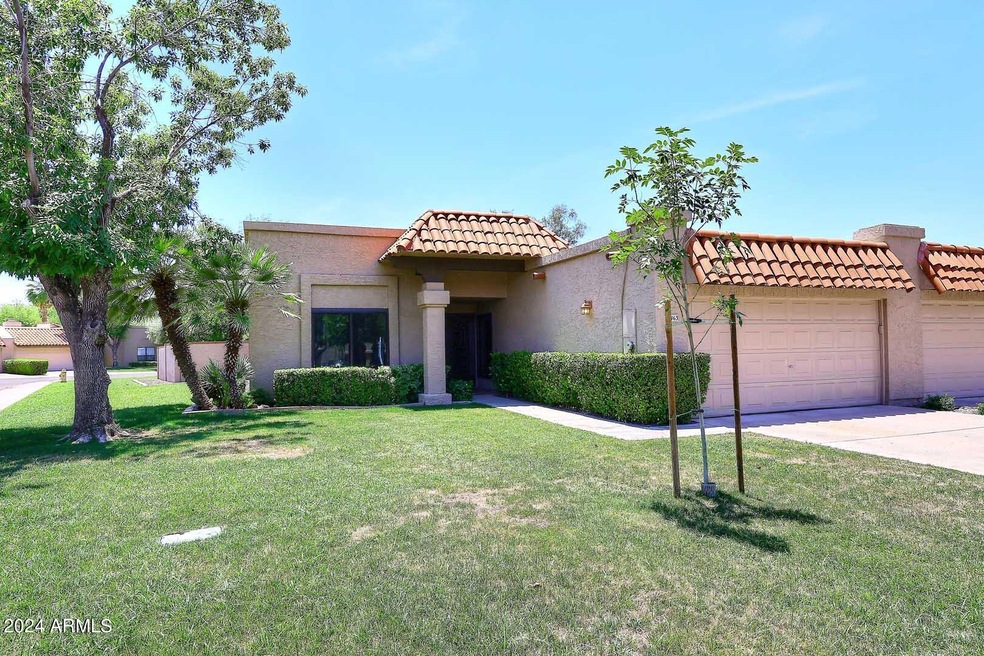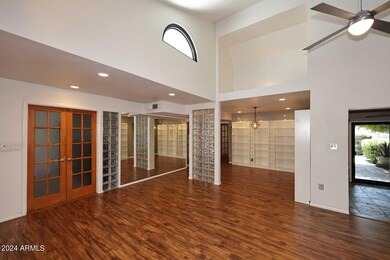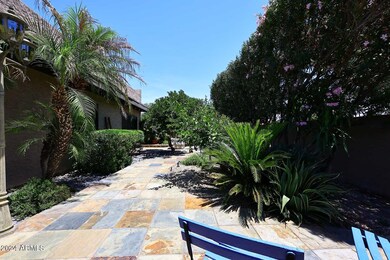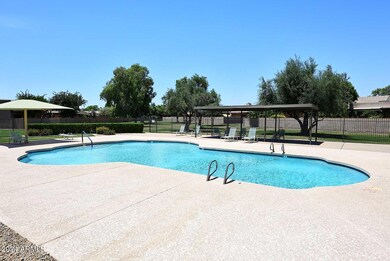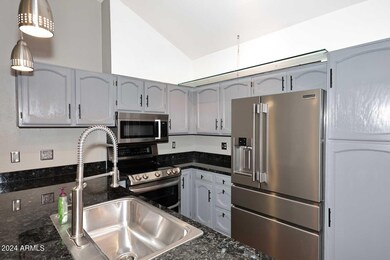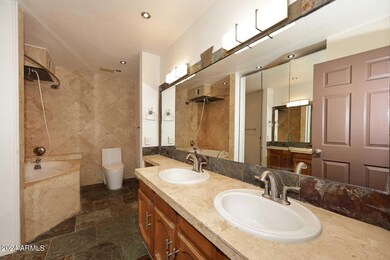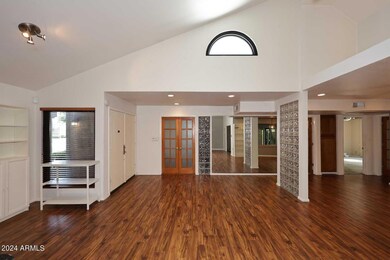
9463 E Riviera Dr Unit IV Scottsdale, AZ 85260
Shea Corridor NeighborhoodHighlights
- Mountain View
- Vaulted Ceiling
- End Unit
- Redfield Elementary School Rated A
- Spanish Architecture
- Corner Lot
About This Home
As of July 2024LOCATION!! LOCATION... SCOTTSDALE VISTA PRIVATE TOWNHOME COMMUNITY IN NORTH SCOTTSDALE MINUTES FROM SHOPPING, RESTAURANTS, ENTERTAINMENT, PARKS, SPRING TRAINING, GOLF AND MORE! LOCATION... THIS HOME IS SITUATED ON A PRIVATE CORNER LOT BACKING A PARK & STEPS FROM THE COMMUNITY POOL. PRIDE OF OWNERSHIP SHOWS IN THIS TASTEFULLY UPDATED AND EXPANDED HOME (APPROX 100sqft LARGER THAN ASSESSOR RECORDS).
TO MENTION A FEW FINE FEATURES: PREMIUM LARGE BACKYARD WITH WINDING SLATE WALKWAYS & PATIOS. RECENT DUALPANE ANDERSON WINDOWS & SLIDING DOORS THROUGHOUT; UPDATED CIRCUIT BOX & PLUMBING; HEAT PUMP 2017 WITH 12 YEAR WARRANTY & ROOF REDONE IN 2022; REFINISHED CABINETS WITH PULL-OUTS & GRANITE KITCHEN COUNTERS; ADDED SKYLITES WITH ELECTRIC SHADES; SLATE & VINYL WOOD GRAIN FLOORS; CUSTOM CLOSET IN MASTER. DUAL PANE ANDERSON WINDOWS/ DOORS 2021 & 2023. SKYLIGHTS WITH MOTORIZED SHADES 2021; LEVEL 2 EV CHARGER IN GARAGE IN 2022. AND SO MUCH MORE. TAKE YOUR TIME TO DISCOVER ALL THE THOUGHTFUL EXTRAS!
Last Agent to Sell the Property
Realty Executives License #SA020795000 Listed on: 06/07/2024

Townhouse Details
Home Type
- Townhome
Est. Annual Taxes
- $1,649
Year Built
- Built in 1982
Lot Details
- 5,104 Sq Ft Lot
- End Unit
- 1 Common Wall
- Block Wall Fence
- Front and Back Yard Sprinklers
- Sprinklers on Timer
- Private Yard
- Grass Covered Lot
HOA Fees
- $230 Monthly HOA Fees
Parking
- 2 Car Direct Access Garage
- Garage Door Opener
Home Design
- Spanish Architecture
- Roof Updated in 2022
- Wood Frame Construction
- Tile Roof
- Composition Roof
- Built-Up Roof
- Foam Roof
- Stucco
Interior Spaces
- 1,484 Sq Ft Home
- 1-Story Property
- Vaulted Ceiling
- Ceiling Fan
- Double Pane Windows
- Mechanical Sun Shade
- Solar Screens
- Mountain Views
Kitchen
- Eat-In Kitchen
- Built-In Microwave
- Granite Countertops
Flooring
- Carpet
- Tile
- Vinyl
Bedrooms and Bathrooms
- 3 Bedrooms
- Primary Bathroom is a Full Bathroom
- 2 Bathrooms
- Dual Vanity Sinks in Primary Bathroom
Schools
- Zuni Hills Elementary School
- Mountainside Middle School
- Desert Mountain High School
Utilities
- Refrigerated Cooling System
- Heating Available
Additional Features
- Patio
- Property is near a bus stop
Listing and Financial Details
- Tax Lot 51
- Assessor Parcel Number 217-25-770
Community Details
Overview
- Association fees include ground maintenance, front yard maint, maintenance exterior
- Trestle Association, Phone Number (480) 422-0888
- Built by SUNTERRA
- Scottsdale Vista Townhomes Unit 4 Subdivision
Recreation
- Community Pool
Ownership History
Purchase Details
Home Financials for this Owner
Home Financials are based on the most recent Mortgage that was taken out on this home.Purchase Details
Purchase Details
Home Financials for this Owner
Home Financials are based on the most recent Mortgage that was taken out on this home.Purchase Details
Home Financials for this Owner
Home Financials are based on the most recent Mortgage that was taken out on this home.Purchase Details
Home Financials for this Owner
Home Financials are based on the most recent Mortgage that was taken out on this home.Similar Homes in the area
Home Values in the Area
Average Home Value in this Area
Purchase History
| Date | Type | Sale Price | Title Company |
|---|---|---|---|
| Warranty Deed | -- | -- | |
| Warranty Deed | $571,800 | Equity Title Agency | |
| Interfamily Deed Transfer | -- | None Available | |
| Cash Sale Deed | $283,000 | Thomas Title & Escrow | |
| Warranty Deed | $245,000 | Camelback Title Agency Llc | |
| Warranty Deed | $181,131 | Westland Title Agency Of Az |
Mortgage History
| Date | Status | Loan Amount | Loan Type |
|---|---|---|---|
| Open | $92,400 | Credit Line Revolving | |
| Open | $371,800 | New Conventional | |
| Previous Owner | $214,660 | New Conventional | |
| Previous Owner | $228,845 | Unknown | |
| Previous Owner | $196,000 | New Conventional | |
| Previous Owner | $144,900 | New Conventional | |
| Closed | $49,000 | No Value Available |
Property History
| Date | Event | Price | Change | Sq Ft Price |
|---|---|---|---|---|
| 07/25/2024 07/25/24 | Sold | $571,800 | -0.6% | $385 / Sq Ft |
| 06/23/2024 06/23/24 | Pending | -- | -- | -- |
| 06/08/2024 06/08/24 | For Sale | $575,000 | +103.2% | $387 / Sq Ft |
| 10/10/2012 10/10/12 | Sold | $283,000 | -0.7% | $191 / Sq Ft |
| 09/11/2012 09/11/12 | Pending | -- | -- | -- |
| 09/08/2012 09/08/12 | For Sale | $284,900 | -- | $192 / Sq Ft |
Tax History Compared to Growth
Tax History
| Year | Tax Paid | Tax Assessment Tax Assessment Total Assessment is a certain percentage of the fair market value that is determined by local assessors to be the total taxable value of land and additions on the property. | Land | Improvement |
|---|---|---|---|---|
| 2025 | $1,696 | $29,255 | -- | -- |
| 2024 | $1,649 | $27,862 | -- | -- |
| 2023 | $1,649 | $42,410 | $8,480 | $33,930 |
| 2022 | $1,572 | $33,660 | $6,730 | $26,930 |
| 2021 | $1,703 | $31,160 | $6,230 | $24,930 |
| 2020 | $1,688 | $29,550 | $5,910 | $23,640 |
| 2019 | $1,641 | $27,370 | $5,470 | $21,900 |
| 2018 | $1,602 | $25,730 | $5,140 | $20,590 |
| 2017 | $1,513 | $23,610 | $4,720 | $18,890 |
| 2016 | $1,484 | $22,520 | $4,500 | $18,020 |
| 2015 | $1,426 | $22,760 | $4,550 | $18,210 |
Agents Affiliated with this Home
-
Michael Wolfe
M
Seller's Agent in 2024
Michael Wolfe
Realty Executives
(602) 568-8754
2 in this area
18 Total Sales
-
Sara Elich

Buyer's Agent in 2024
Sara Elich
Sara Elich
(951) 963-5944
1 in this area
25 Total Sales
-
Judy Casiano

Seller's Agent in 2012
Judy Casiano
Compass
(602) 376-4844
1 in this area
27 Total Sales
-

Buyer's Agent in 2012
Marilyn Farkas
Realty One Group
(480) 734-3334
Map
Source: Arizona Regional Multiple Listing Service (ARMLS)
MLS Number: 6716470
APN: 217-25-770
- 9419 E Riviera Dr
- 9466 E Laurel Ln
- 9415 E Laurel Ln
- 11942 N 95th St
- 9504 E Sunnyside Dr
- 9330 E Kalil Dr
- 9417 E Charter Oak Dr
- 12125 N 91st Way
- 11333 N 92nd St Unit 2072
- 11333 N 92nd St Unit 2049
- 11333 N 92nd St Unit 1085
- 11333 N 92nd St Unit 1122
- 11333 N 92nd St Unit 1021
- 11333 N 92nd St Unit 2028
- 9369 E Ann Way
- 9457 E Bloomfield Rd
- 12469 N 93rd Way
- 9160 E Wethersfield Rd
- 11805 N 90th Way
- 12240 N 98th St
