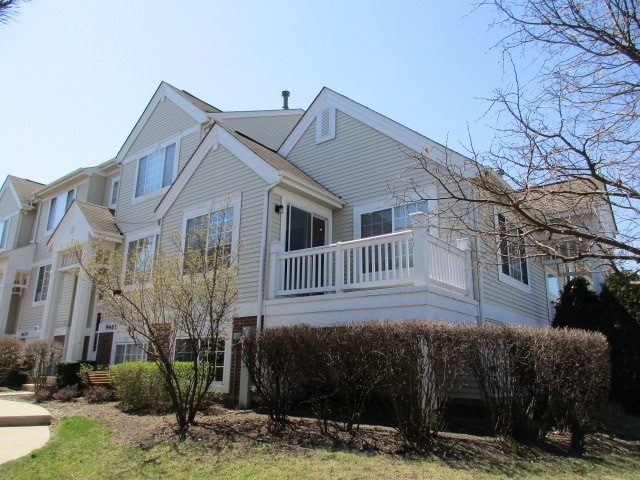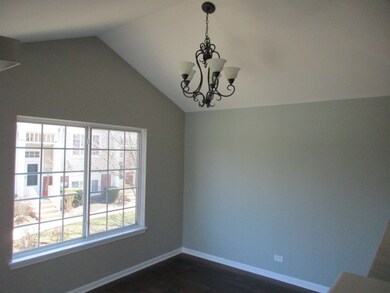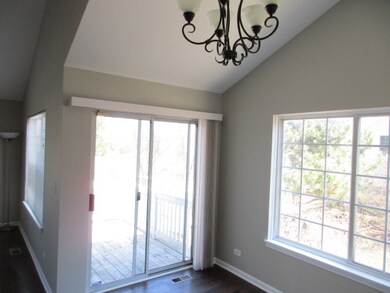
9463 Harrison St Unit 671394 Des Plaines, IL 60016
Highlights
- Deck
- Vaulted Ceiling
- Attached Garage
- Maine East High School Rated A
- Loft
- Storage
About This Home
As of February 2022Des Plaines / Recently Updated Townhome / 3 Bedrooms / 3 Baths / New Kitchen Cabinets / New Breakfast Bar / Marble Countertops / Brand New SS Appliances / Breakfast Area in the Kitchen / Two Master Suites with Private Baths / The Lower Level has Bedroom with Full Bathroom & Family Room / Under-Stairs Storage / New Light Fixtures Throughout / New Flooring / Freshly Painted / New Kitchen and Bathroom Hardware / Spacious Rooms / Two Fireplaces / Deck / 2-Car Attached Garage / Ready to Move-in!
Last Agent to Sell the Property
Chase Real Estate LLC License #471009352 Listed on: 04/15/2016
Townhouse Details
Home Type
- Townhome
Est. Annual Taxes
- $6,839
Year Built
- 1997
HOA Fees
- $202 per month
Parking
- Attached Garage
- Garage Transmitter
- Garage Door Opener
- Driveway
- Parking Included in Price
Home Design
- Frame Construction
- Asphalt Shingled Roof
Interior Spaces
- Primary Bathroom is a Full Bathroom
- Vaulted Ceiling
- Attached Fireplace Door
- Gas Log Fireplace
- Loft
- Storage
Kitchen
- Oven or Range
- Microwave
- Dishwasher
Laundry
- Dryer
- Washer
Finished Basement
- English Basement
- Finished Basement Bathroom
Utilities
- Forced Air Heating and Cooling System
- Heating System Uses Gas
Additional Features
- Deck
- Property is near a bus stop
Community Details
- Pets Allowed
Ownership History
Purchase Details
Home Financials for this Owner
Home Financials are based on the most recent Mortgage that was taken out on this home.Purchase Details
Purchase Details
Home Financials for this Owner
Home Financials are based on the most recent Mortgage that was taken out on this home.Purchase Details
Home Financials for this Owner
Home Financials are based on the most recent Mortgage that was taken out on this home.Purchase Details
Purchase Details
Home Financials for this Owner
Home Financials are based on the most recent Mortgage that was taken out on this home.Purchase Details
Home Financials for this Owner
Home Financials are based on the most recent Mortgage that was taken out on this home.Similar Homes in Des Plaines, IL
Home Values in the Area
Average Home Value in this Area
Purchase History
| Date | Type | Sale Price | Title Company |
|---|---|---|---|
| Warranty Deed | $350,000 | -- | |
| Interfamily Deed Transfer | -- | Attorney | |
| Warranty Deed | $263,000 | Lakeland Title Services | |
| Quit Claim Deed | -- | Lakeland Title Services | |
| Sheriffs Deed | -- | Attorney | |
| Warranty Deed | $305,000 | Pntn | |
| Warranty Deed | $203,600 | Ticor Title |
Mortgage History
| Date | Status | Loan Amount | Loan Type |
|---|---|---|---|
| Previous Owner | $249,850 | New Conventional | |
| Previous Owner | $294,820 | FHA | |
| Previous Owner | $298,418 | FHA | |
| Previous Owner | $304,041 | FHA | |
| Previous Owner | $299,548 | FHA | |
| Previous Owner | $72,814 | Unknown | |
| Previous Owner | $95,000 | No Value Available |
Property History
| Date | Event | Price | Change | Sq Ft Price |
|---|---|---|---|---|
| 02/18/2022 02/18/22 | Sold | $350,000 | +6.1% | $200 / Sq Ft |
| 01/24/2022 01/24/22 | Pending | -- | -- | -- |
| 01/20/2022 01/20/22 | For Sale | $330,000 | +25.5% | $189 / Sq Ft |
| 06/07/2016 06/07/16 | Sold | $263,000 | -0.7% | $132 / Sq Ft |
| 04/19/2016 04/19/16 | Pending | -- | -- | -- |
| 04/15/2016 04/15/16 | For Sale | $264,900 | +42.4% | $132 / Sq Ft |
| 03/28/2016 03/28/16 | Sold | $185,960 | 0.0% | $165 / Sq Ft |
| 02/18/2016 02/18/16 | Pending | -- | -- | -- |
| 02/10/2016 02/10/16 | Off Market | $185,960 | -- | -- |
| 02/04/2016 02/04/16 | For Sale | $213,200 | +14.6% | $189 / Sq Ft |
| 01/29/2016 01/29/16 | Off Market | $185,960 | -- | -- |
| 01/13/2016 01/13/16 | Pending | -- | -- | -- |
| 01/04/2016 01/04/16 | Off Market | $185,960 | -- | -- |
| 11/27/2015 11/27/15 | For Sale | $213,200 | -- | $189 / Sq Ft |
Tax History Compared to Growth
Tax History
| Year | Tax Paid | Tax Assessment Tax Assessment Total Assessment is a certain percentage of the fair market value that is determined by local assessors to be the total taxable value of land and additions on the property. | Land | Improvement |
|---|---|---|---|---|
| 2024 | $6,839 | $26,341 | $1,850 | $24,491 |
| 2023 | $5,657 | $26,341 | $1,850 | $24,491 |
| 2022 | $5,657 | $26,341 | $1,850 | $24,491 |
| 2021 | $2,569 | $11,878 | $2,845 | $9,033 |
| 2020 | $2,578 | $11,878 | $2,845 | $9,033 |
| 2019 | $2,529 | $13,222 | $2,845 | $10,377 |
| 2018 | $4,338 | $18,246 | $2,489 | $15,757 |
| 2017 | $4,283 | $18,246 | $2,489 | $15,757 |
| 2016 | $4,908 | $18,246 | $2,489 | $15,757 |
| 2015 | $6,396 | $21,768 | $2,134 | $19,634 |
| 2014 | $6,179 | $21,768 | $2,134 | $19,634 |
| 2013 | $6,073 | $21,768 | $2,134 | $19,634 |
Agents Affiliated with this Home
-

Seller's Agent in 2022
Susan Sullivan
@ Properties
(847) 910-7418
1 in this area
37 Total Sales
-

Buyer's Agent in 2022
Eleanor Nameth
Berkshire Hathaway HomeServices Starck Real Estate
(847) 917-1572
1 in this area
2 Total Sales
-

Seller's Agent in 2016
Christian Chase
Chase Real Estate LLC
(630) 527-0095
1 in this area
451 Total Sales
-

Seller's Agent in 2016
Frank Rusin
Four Seasons Realty, Inc.
(847) 934-9100
313 Total Sales
-

Buyer's Agent in 2016
Lesle Koepp
Coldwell Banker Realty
(630) 561-0297
18 Total Sales
Map
Source: Midwest Real Estate Data (MRED)
MLS Number: MRD09196648
APN: 09-10-300-035-1054
- 9425 Harrison St Unit 5-714
- 9360 Hamilton Ct Unit A
- 9310 Hamilton Ct Unit E
- 9805 Bianco Terrace Unit F
- 10159 Meadow Ln
- 9737 N Fox Glen Dr Unit 5C
- 9701 N Dee Rd Unit 4N
- 9701 N Dee Rd Unit 2I
- 9622 Bianco Terrace Unit D
- 9078 W Heathwood Dr Unit 1M
- 9703 Bianco Terrace Unit B
- 9517 W Central Rd
- 9098 W Terrace Dr Unit 3E
- 9056 W Heathwood Cir Unit B2
- 9074 W Terrace Dr Unit 4A
- 700 Cobblestone Cir Unit D
- 9656 Reding Cir
- 701 Forum Square Unit 406
- 600 Naples Ct Unit 107
- 206 Country Ln Unit 206






