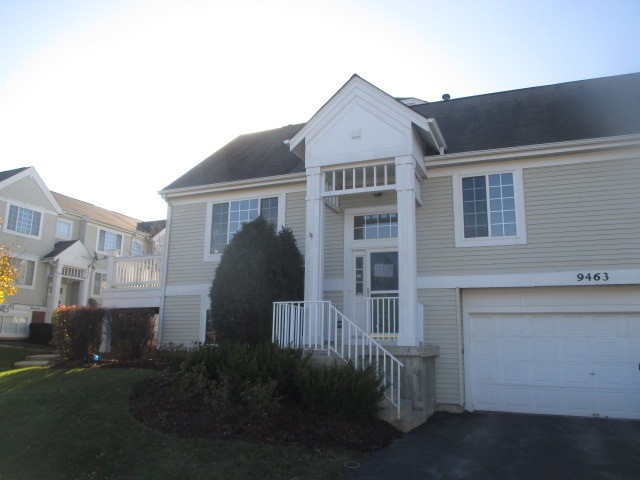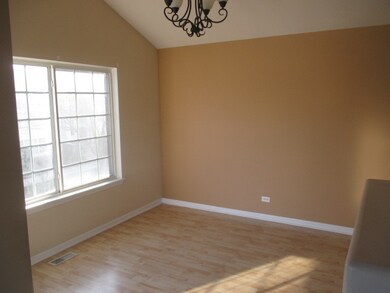
9463 Harrison St Unit 671394 Des Plaines, IL 60016
Highlights
- Attached Garage
- Maine East High School Rated A
- Forced Air Heating and Cooling System
About This Home
As of February 2022WOW! Great 2 bedroom/2 bathroom home in an excellent location! Spacious rooms, nice deck, PLUS a 2 car garage! Priced to sell, this one has it all and won't last! Choose FHA financing to qualify for $100 down payment. Ask your Agent for details. Sold as-is. Equal Housing Opportunity
Last Agent to Sell the Property
Four Seasons Realty, Inc. License #471007175 Listed on: 11/27/2015
Townhouse Details
Home Type
- Townhome
Est. Annual Taxes
- $6,839
Year Built
- 1997
HOA Fees
- $202 per month
Parking
- Attached Garage
- Parking Included in Price
Home Design
- Frame Construction
Bedrooms and Bathrooms
- Primary Bathroom is a Full Bathroom
Partially Finished Basement
- Partial Basement
- Finished Basement Bathroom
Utilities
- Forced Air Heating and Cooling System
- Heating System Uses Gas
Community Details
- Pets Allowed
Ownership History
Purchase Details
Home Financials for this Owner
Home Financials are based on the most recent Mortgage that was taken out on this home.Purchase Details
Purchase Details
Home Financials for this Owner
Home Financials are based on the most recent Mortgage that was taken out on this home.Purchase Details
Home Financials for this Owner
Home Financials are based on the most recent Mortgage that was taken out on this home.Purchase Details
Purchase Details
Home Financials for this Owner
Home Financials are based on the most recent Mortgage that was taken out on this home.Purchase Details
Home Financials for this Owner
Home Financials are based on the most recent Mortgage that was taken out on this home.Similar Home in Des Plaines, IL
Home Values in the Area
Average Home Value in this Area
Purchase History
| Date | Type | Sale Price | Title Company |
|---|---|---|---|
| Warranty Deed | $350,000 | -- | |
| Interfamily Deed Transfer | -- | Attorney | |
| Warranty Deed | $263,000 | Lakeland Title Services | |
| Quit Claim Deed | -- | Lakeland Title Services | |
| Sheriffs Deed | -- | Attorney | |
| Warranty Deed | $305,000 | Pntn | |
| Warranty Deed | $203,600 | Ticor Title |
Mortgage History
| Date | Status | Loan Amount | Loan Type |
|---|---|---|---|
| Previous Owner | $249,850 | New Conventional | |
| Previous Owner | $294,820 | FHA | |
| Previous Owner | $298,418 | FHA | |
| Previous Owner | $304,041 | FHA | |
| Previous Owner | $299,548 | FHA | |
| Previous Owner | $72,814 | Unknown | |
| Previous Owner | $95,000 | No Value Available |
Property History
| Date | Event | Price | Change | Sq Ft Price |
|---|---|---|---|---|
| 02/18/2022 02/18/22 | Sold | $350,000 | +6.1% | $200 / Sq Ft |
| 01/24/2022 01/24/22 | Pending | -- | -- | -- |
| 01/20/2022 01/20/22 | For Sale | $330,000 | +25.5% | $189 / Sq Ft |
| 06/07/2016 06/07/16 | Sold | $263,000 | -0.7% | $132 / Sq Ft |
| 04/19/2016 04/19/16 | Pending | -- | -- | -- |
| 04/15/2016 04/15/16 | For Sale | $264,900 | +42.4% | $132 / Sq Ft |
| 03/28/2016 03/28/16 | Sold | $185,960 | 0.0% | $165 / Sq Ft |
| 02/18/2016 02/18/16 | Pending | -- | -- | -- |
| 02/10/2016 02/10/16 | Off Market | $185,960 | -- | -- |
| 02/04/2016 02/04/16 | For Sale | $213,200 | +14.6% | $189 / Sq Ft |
| 01/29/2016 01/29/16 | Off Market | $185,960 | -- | -- |
| 01/13/2016 01/13/16 | Pending | -- | -- | -- |
| 01/04/2016 01/04/16 | Off Market | $185,960 | -- | -- |
| 11/27/2015 11/27/15 | For Sale | $213,200 | -- | $189 / Sq Ft |
Tax History Compared to Growth
Tax History
| Year | Tax Paid | Tax Assessment Tax Assessment Total Assessment is a certain percentage of the fair market value that is determined by local assessors to be the total taxable value of land and additions on the property. | Land | Improvement |
|---|---|---|---|---|
| 2024 | $6,839 | $26,341 | $1,850 | $24,491 |
| 2023 | $5,657 | $26,341 | $1,850 | $24,491 |
| 2022 | $5,657 | $26,341 | $1,850 | $24,491 |
| 2021 | $2,569 | $11,878 | $2,845 | $9,033 |
| 2020 | $2,578 | $11,878 | $2,845 | $9,033 |
| 2019 | $2,529 | $13,222 | $2,845 | $10,377 |
| 2018 | $4,338 | $18,246 | $2,489 | $15,757 |
| 2017 | $4,283 | $18,246 | $2,489 | $15,757 |
| 2016 | $4,908 | $18,246 | $2,489 | $15,757 |
| 2015 | $6,396 | $21,768 | $2,134 | $19,634 |
| 2014 | $6,179 | $21,768 | $2,134 | $19,634 |
| 2013 | $6,073 | $21,768 | $2,134 | $19,634 |
Agents Affiliated with this Home
-

Seller's Agent in 2022
Susan Sullivan
@ Properties
(847) 910-7418
1 in this area
36 Total Sales
-

Buyer's Agent in 2022
Eleanor Nameth
Berkshire Hathaway HomeServices Starck Real Estate
(847) 917-1572
1 in this area
2 Total Sales
-

Seller's Agent in 2016
Christian Chase
Chase Real Estate LLC
(630) 527-0095
1 in this area
450 Total Sales
-

Seller's Agent in 2016
Frank Rusin
Four Seasons Realty, Inc.
(847) 934-9100
313 Total Sales
-

Buyer's Agent in 2016
Lesle Koepp
Coldwell Banker Realty
(630) 561-0297
18 Total Sales
Map
Source: Midwest Real Estate Data (MRED)
MLS Number: MRD09093084
APN: 09-10-300-035-1054
- 9425 Harrison St Unit 5-714
- 9310 Hamilton Ct Unit E
- 9360 Hamilton Ct Unit A
- 9805 Bianco Terrace Unit F
- 10159 Meadow Ln
- 9737 N Fox Glen Dr Unit 5C
- 9701 N Dee Rd Unit 4N
- 9701 N Dee Rd Unit 2I
- 9078 W Heathwood Dr Unit 1M
- 9517 W Central Rd
- 9622 Bianco Terrace Unit D
- 9703 Bianco Terrace Unit B
- 9098 W Terrace Dr Unit 3E
- 9056 W Heathwood Cir Unit B2
- 700 Cobblestone Cir Unit D
- 9074 W Terrace Dr Unit 4A
- 600 Naples Ct Unit 107
- 701 Forum Square Unit 406
- 9656 Reding Cir
- 10385 Dearlove Rd Unit 2G






