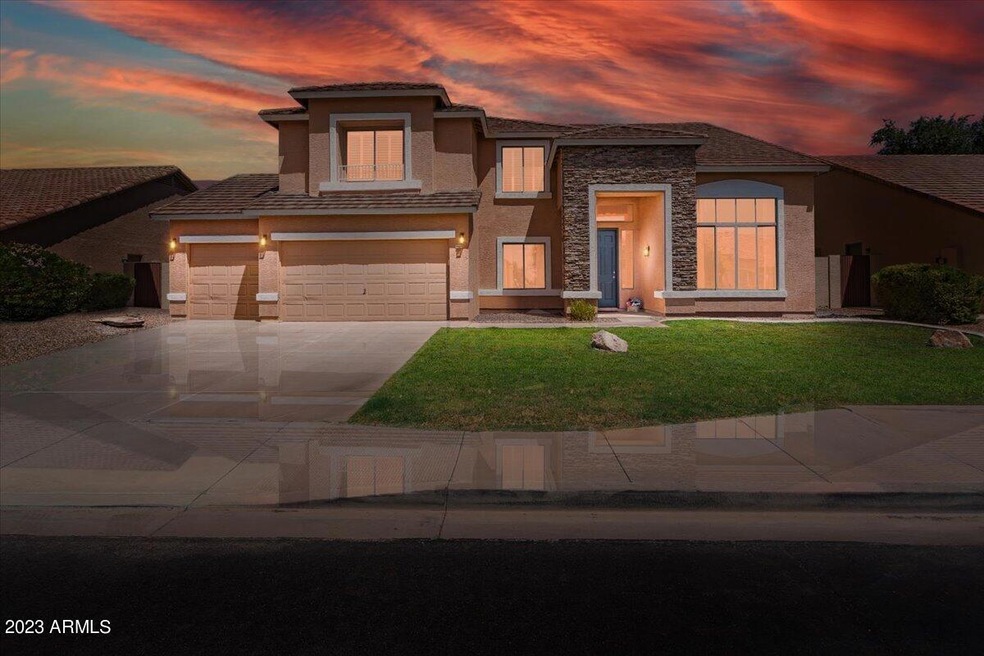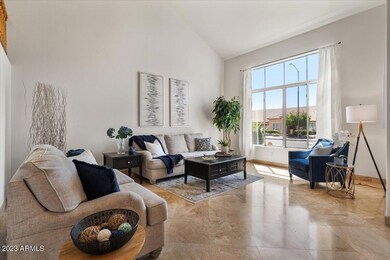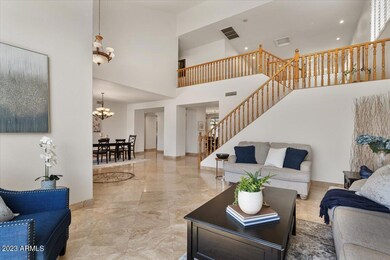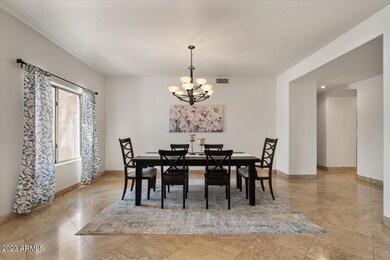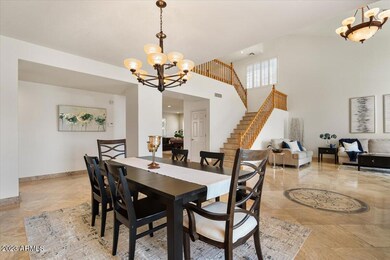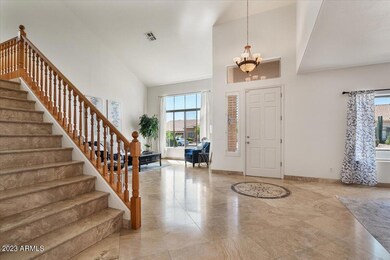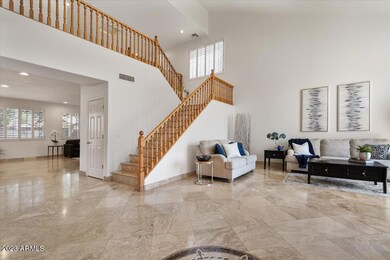
Highlights
- Private Pool
- Granite Countertops
- Eat-In Kitchen
- Franklin at Brimhall Elementary School Rated A
- Covered patio or porch
- Tile Flooring
About This Home
As of November 2023This stunning home is a picture of modern elegance w/ 4,069 sf. of exquisite living space. This rare opportunity boasts 5 large bedrooms, including a guest suite w/ full ensuite bathroom on first floor perfect as a mother-in law suite or guest retreat PLUS added office/flex space. The 3.5 bathrooms are tastefully designed w/ contemporary fixtures & finishes. New exterior & interior paint complements the high ceilings & plenty of natural light that floods through the windows. Kitchen is a chef's delight, equipped with S/S appliances & sleek granite countertops. 3-car garage & plenty of storage space. The pristine pool is surrounded by lush landscaping perfect for entertaining or simply relaxing. Peaceful & friendly neighborhood, ensuring a tranquil living environment for the lucky owners.
Last Agent to Sell the Property
Keller Williams Integrity First License #SA684522000 Listed on: 03/06/2023

Home Details
Home Type
- Single Family
Est. Annual Taxes
- $3,117
Year Built
- Built in 1999
Lot Details
- 9,004 Sq Ft Lot
- Block Wall Fence
- Front and Back Yard Sprinklers
- Grass Covered Lot
HOA Fees
- $29 Monthly HOA Fees
Parking
- 3 Car Garage
- Garage Door Opener
Home Design
- Wood Frame Construction
- Tile Roof
- Stucco
Interior Spaces
- 4,069 Sq Ft Home
- 2-Story Property
- Ceiling Fan
Kitchen
- Eat-In Kitchen
- Breakfast Bar
- Kitchen Island
- Granite Countertops
Flooring
- Carpet
- Tile
Bedrooms and Bathrooms
- 5 Bedrooms
- Primary Bathroom is a Full Bathroom
- 3.5 Bathrooms
Pool
- Private Pool
- Fence Around Pool
- Diving Board
Outdoor Features
- Covered patio or porch
- Outdoor Storage
Schools
- Patterson Elementary - Mesa
- Smith Junior High School
- Skyline High School
Utilities
- Central Air
- Heating Available
Listing and Financial Details
- Tax Lot 102
- Assessor Parcel Number 220-80-562
Community Details
Overview
- Association fees include ground maintenance
- Sierra Ranch Association, Phone Number (602) 954-9252
- Sierra Ranch Subdivision, Monarch Floorplan
Recreation
- Bike Trail
Ownership History
Purchase Details
Home Financials for this Owner
Home Financials are based on the most recent Mortgage that was taken out on this home.Purchase Details
Home Financials for this Owner
Home Financials are based on the most recent Mortgage that was taken out on this home.Purchase Details
Home Financials for this Owner
Home Financials are based on the most recent Mortgage that was taken out on this home.Purchase Details
Purchase Details
Purchase Details
Home Financials for this Owner
Home Financials are based on the most recent Mortgage that was taken out on this home.Purchase Details
Home Financials for this Owner
Home Financials are based on the most recent Mortgage that was taken out on this home.Purchase Details
Similar Homes in Mesa, AZ
Home Values in the Area
Average Home Value in this Area
Purchase History
| Date | Type | Sale Price | Title Company |
|---|---|---|---|
| Warranty Deed | -- | None Listed On Document | |
| Warranty Deed | $714,900 | Magnus Title Agency | |
| Warranty Deed | $374,900 | Millennium Title | |
| Interfamily Deed Transfer | -- | Accommodation | |
| Interfamily Deed Transfer | -- | None Available | |
| Warranty Deed | -- | Grand Canyon Title Agency | |
| Warranty Deed | $220,694 | First American Title | |
| Warranty Deed | -- | First American Title | |
| Warranty Deed | -- | First American Title |
Mortgage History
| Date | Status | Loan Amount | Loan Type |
|---|---|---|---|
| Open | $620,000 | New Conventional | |
| Previous Owner | $614,900 | New Conventional | |
| Previous Owner | $614,900 | New Conventional | |
| Previous Owner | $410,000 | VA | |
| Previous Owner | $374,900 | VA | |
| Previous Owner | $172,080 | New Conventional | |
| Previous Owner | $111,150 | No Value Available | |
| Previous Owner | $114,500 | New Conventional |
Property History
| Date | Event | Price | Change | Sq Ft Price |
|---|---|---|---|---|
| 11/20/2023 11/20/23 | Sold | $714,900 | 0.0% | $176 / Sq Ft |
| 10/01/2023 10/01/23 | Pending | -- | -- | -- |
| 09/30/2023 09/30/23 | For Sale | $714,900 | 0.0% | $176 / Sq Ft |
| 09/14/2023 09/14/23 | Pending | -- | -- | -- |
| 09/09/2023 09/09/23 | Price Changed | $714,900 | -2.1% | $176 / Sq Ft |
| 08/31/2023 08/31/23 | Price Changed | $729,900 | 0.0% | $179 / Sq Ft |
| 08/31/2023 08/31/23 | For Sale | $729,900 | +2.1% | $179 / Sq Ft |
| 03/06/2023 03/06/23 | Off Market | $714,900 | -- | -- |
| 06/15/2015 06/15/15 | Sold | $374,900 | 0.0% | $92 / Sq Ft |
| 05/02/2015 05/02/15 | Pending | -- | -- | -- |
| 04/24/2015 04/24/15 | Price Changed | $374,900 | -2.6% | $92 / Sq Ft |
| 04/01/2015 04/01/15 | Price Changed | $384,900 | -1.3% | $95 / Sq Ft |
| 02/05/2015 02/05/15 | Price Changed | $389,900 | -2.5% | $96 / Sq Ft |
| 01/23/2015 01/23/15 | Price Changed | $399,900 | -2.5% | $98 / Sq Ft |
| 12/15/2014 12/15/14 | For Sale | $410,000 | -- | $101 / Sq Ft |
Tax History Compared to Growth
Tax History
| Year | Tax Paid | Tax Assessment Tax Assessment Total Assessment is a certain percentage of the fair market value that is determined by local assessors to be the total taxable value of land and additions on the property. | Land | Improvement |
|---|---|---|---|---|
| 2025 | $3,067 | $36,913 | -- | -- |
| 2024 | $3,102 | $35,155 | -- | -- |
| 2023 | $3,102 | $49,980 | $9,990 | $39,990 |
| 2022 | $3,034 | $38,470 | $7,690 | $30,780 |
| 2021 | $3,117 | $36,660 | $7,330 | $29,330 |
| 2020 | $3,076 | $34,700 | $6,940 | $27,760 |
| 2019 | $2,850 | $32,680 | $6,530 | $26,150 |
| 2018 | $2,721 | $31,360 | $6,270 | $25,090 |
| 2017 | $2,636 | $30,420 | $6,080 | $24,340 |
| 2016 | $2,577 | $29,900 | $5,980 | $23,920 |
| 2015 | $2,444 | $30,320 | $6,060 | $24,260 |
Agents Affiliated with this Home
-

Seller's Agent in 2023
Atif Musharbash
Keller Williams Integrity First
(480) 808-5027
104 Total Sales
-

Buyer's Agent in 2023
Toni D'Avello
HomeSmart
(602) 725-6923
14 Total Sales
-

Seller's Agent in 2015
Warren Petersen
Network Realty
(602) 332-5812
35 Total Sales
-
C
Buyer's Agent in 2015
Contessa Young
My Home Group
Map
Source: Arizona Regional Multiple Listing Service (ARMLS)
MLS Number: 6517388
APN: 220-80-562
- 9441 E Juanita Ave
- 1902 S Rialto Unit Mesa
- 1849 S 96th St
- 9423 E Impala Ave
- 2024 S Baldwin Unit 99
- 1710 S Aaron
- 9642 E Irwin Ave
- 2146 S Drexel
- 1737 S Talbot
- 1648 S Faith
- 9826 E Irwin Cir
- 9934 E Kiowa Ave
- 2123 S Bristol
- 9337 E Kiva Ave
- 9426 E Los Lagos Vista Ave
- 9918 E Lobo Ave
- 1650 S Crismon Rd Unit 19
- 1650 S Crismon Rd Unit 63
- 1650 S Crismon Rd Unit 13
- 1650 S Crismon Rd Unit 86
