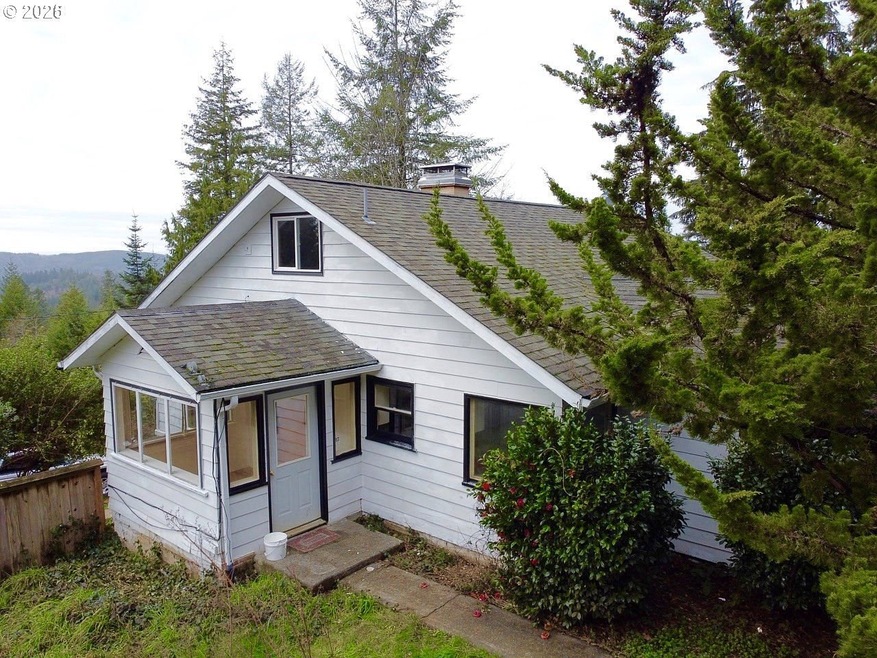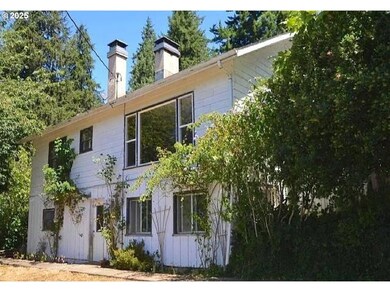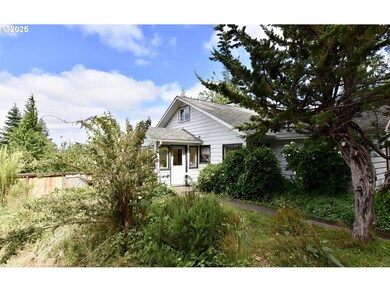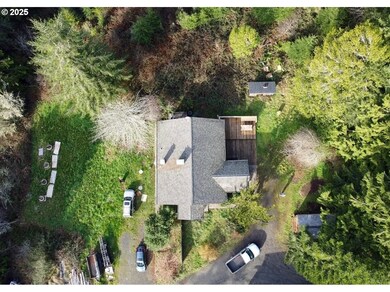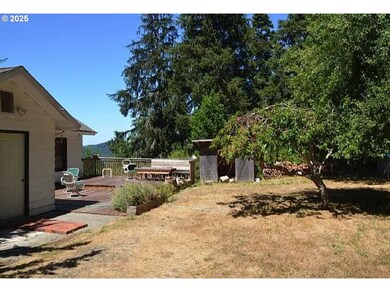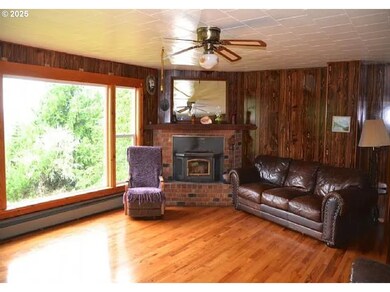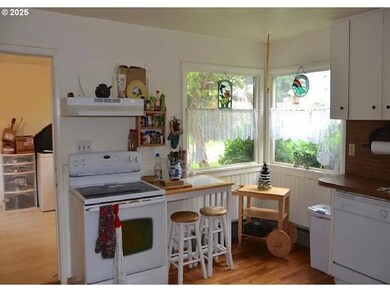94643 Frontier Ln Coquille, OR 97423
Estimated payment $2,378/month
Highlights
- Second Kitchen
- View of Trees or Woods
- Deck
- RV Access or Parking
- 0.57 Acre Lot
- Wood Burning Stove
About This Home
Phenomenal and Spacious 4BR, 2.5 Bath home on .57 acres with gorgeous view & deck. Great opportunity for Dual Living Full Downstairs apartment that has a full kitchen. Laundry currently in the lower basement area. Possible Laundry on Main Level. Two bedrooms on the main level, storage shed, lots of upgrades including Paint, Ductless Heat Pump, Hardwood Flooring, Updated Kitchen with Beautiful Countertops, Updated Cabinets, Beautifully Terraced Backyard Area with Additional/RV Parking for all of ayour toys. Currently both units rented. Great sized home for an amazing price point! Country living at its best, but still not far from town. Call today for your own showing!
Listing Agent
eXp Realty, LLC Brokerage Phone: 541-905-2698 License #201225668 Listed on: 10/22/2025

Home Details
Home Type
- Single Family
Est. Annual Taxes
- $1,981
Year Built
- Built in 1954 | Remodeled
Lot Details
- 0.57 Acre Lot
- Property fronts a private road
- Fenced
- Level Lot
- Wooded Lot
- Landscaped with Trees
- Private Yard
- Property is zoned RR-5
Property Views
- Woods
- Mountain
- Territorial
Home Design
- Split Level Home
- Stem Wall Foundation
- Shingle Roof
- Composition Roof
- Wood Siding
- Lap Siding
- Concrete Perimeter Foundation
Interior Spaces
- 3,744 Sq Ft Home
- 3-Story Property
- Vaulted Ceiling
- 3 Fireplaces
- Wood Burning Stove
- Wood Burning Fireplace
- Vinyl Clad Windows
- Wood Frame Window
- Family Room
- Living Room
- Dining Room
- First Floor Utility Room
- Utility Room
- Wood Flooring
Kitchen
- Second Kitchen
- Free-Standing Range
- Range Hood
- Plumbed For Ice Maker
- Dishwasher
- Granite Countertops
Bedrooms and Bathrooms
- 4 Bedrooms
- Primary Bedroom on Main
- Built-In Bathroom Cabinets
Laundry
- Laundry Room
- Washer and Dryer
Finished Basement
- Basement Fills Entire Space Under The House
- Apartment Living Space in Basement
Parking
- Workshop in Garage
- Driveway
- RV Access or Parking
Accessible Home Design
- Accessibility Features
- Level Entry For Accessibility
- Accessible Parking
Outdoor Features
- Deck
- Fire Pit
- Shed
Additional Homes
- Accessory Dwelling Unit (ADU)
Schools
- Coquille Elementary And Middle School
- Coquille High School
Utilities
- Ductless Heating Or Cooling System
- Baseboard Heating
- Septic Tank
Community Details
- No Home Owners Association
Listing and Financial Details
- Assessor Parcel Number 681107
Map
Home Values in the Area
Average Home Value in this Area
Tax History
| Year | Tax Paid | Tax Assessment Tax Assessment Total Assessment is a certain percentage of the fair market value that is determined by local assessors to be the total taxable value of land and additions on the property. | Land | Improvement |
|---|---|---|---|---|
| 2025 | $1,981 | $161,350 | -- | -- |
| 2024 | $1,945 | $156,660 | -- | -- |
| 2023 | $1,890 | $152,100 | $0 | $0 |
| 2022 | $1,870 | $147,670 | $0 | $0 |
| 2021 | $1,753 | $143,370 | $0 | $0 |
| 2020 | $1,798 | $143,370 | $0 | $0 |
| 2019 | $1,713 | $135,150 | $0 | $0 |
| 2018 | $1,670 | $131,220 | $0 | $0 |
| 2017 | $1,628 | $127,400 | $0 | $0 |
| 2016 | $1,584 | $123,690 | $0 | $0 |
| 2015 | $1,535 | $120,090 | $0 | $0 |
| 2014 | $1,470 | $116,600 | $0 | $0 |
Property History
| Date | Event | Price | List to Sale | Price per Sq Ft | Prior Sale |
|---|---|---|---|---|---|
| 10/23/2025 10/23/25 | For Sale | $419,000 | +75.3% | $112 / Sq Ft | |
| 08/21/2020 08/21/20 | Sold | $239,000 | -4.4% | $64 / Sq Ft | View Prior Sale |
| 07/03/2020 07/03/20 | Pending | -- | -- | -- | |
| 04/29/2020 04/29/20 | Price Changed | $249,900 | -2.0% | $67 / Sq Ft | |
| 04/11/2020 04/11/20 | Price Changed | $254,900 | -1.9% | $68 / Sq Ft | |
| 03/30/2020 03/30/20 | Price Changed | $259,900 | -3.7% | $69 / Sq Ft | |
| 03/20/2020 03/20/20 | Price Changed | $269,900 | -3.6% | $72 / Sq Ft | |
| 01/30/2020 01/30/20 | For Sale | $279,900 | -- | $75 / Sq Ft |
Purchase History
| Date | Type | Sale Price | Title Company |
|---|---|---|---|
| Interfamily Deed Transfer | -- | None Available | |
| Interfamily Deed Transfer | -- | None Available | |
| Warranty Deed | $117,500 | Ticor Title Insurance |
Mortgage History
| Date | Status | Loan Amount | Loan Type |
|---|---|---|---|
| Open | $168,750 | New Conventional | |
| Closed | $105,750 | Purchase Money Mortgage |
Source: Regional Multiple Listing Service (RMLS)
MLS Number: 178989068
APN: 1000681107
- 0 Elderberry Way
- 94572 Elderberry Ln
- 94607 Shelley Ln
- 94531 Smokey Ln
- 57418 Woodland Rd
- 94517 Shelley Ln
- 0 Gary Sipe Rd Unit 23070847
- 1026 N Crest Rd
- 190 N Vernon St
- 2636 Western Dr
- 36 N Vernon St
- 0 Unit 1500
- 00 Shelley Rd
- 0 Shelley Rd Unit 403187022
- 1162 E 1st Place
- 1159 E 1st Place
- 990 E 2nd St
- 885 E 10th St
- 1101 E 15th St
- 880 E 2nd St
