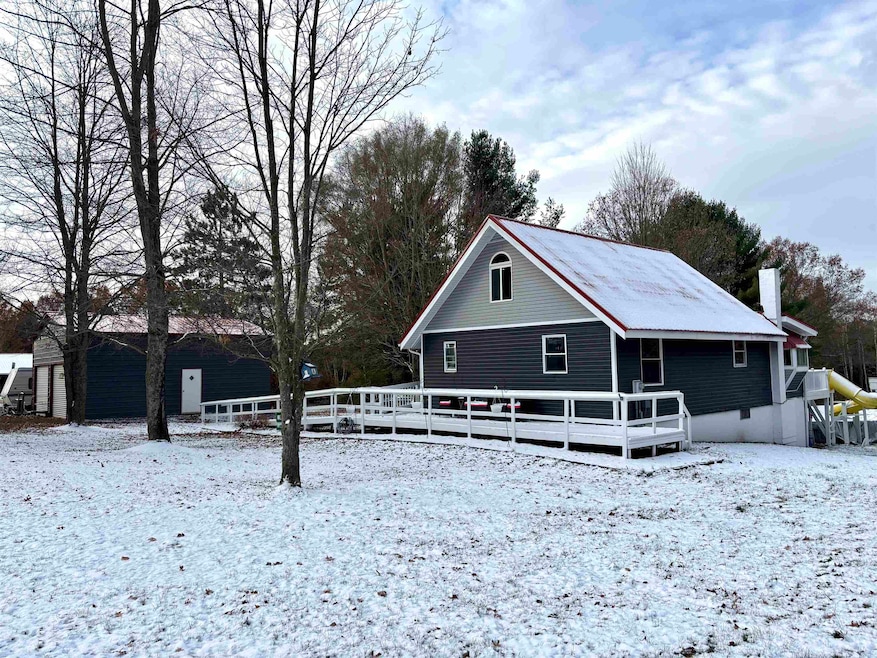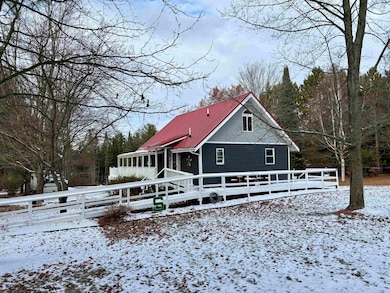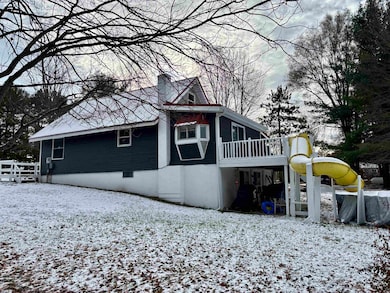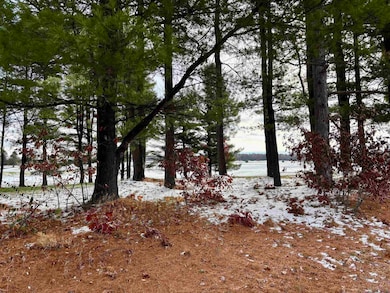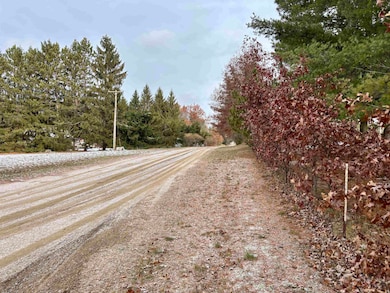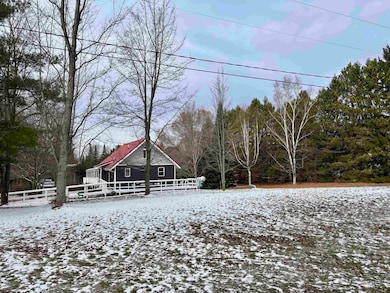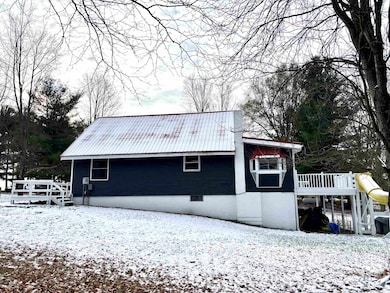9465 Kellamy Way Farwell, MI 48622
Estimated payment $1,155/month
Total Views
732
3
Beds
2
Baths
1,200
Sq Ft
$167
Price per Sq Ft
Highlights
- Hot Property
- Forced Air Heating and Cooling System
- Carpet
- Chalet
- 1 Car Garage
- Electric Fireplace
About This Home
Located just out of Farwell, semi private setting with 5.69 acres, frontage on Overton Creek, Chalet home offering 3 bedrooms, 2 baths, above ground 20x40 pool, 24x30 pole barn, access off Surrey Road by shared private easement, easy access to major roads, Shown by advance appointment only, #8015
Listing Agent
REISS REAL ESTATE INC. License #CGBOR-6501370555 Listed on: 11/11/2025
Home Details
Home Type
- Single Family
Est. Annual Taxes
Year Built
- Built in 1989
Lot Details
- 5.69 Acre Lot
- Lot Dimensions are 206x1122x260x1282
- Property fronts an easement
- Street terminates at a dead end
- Rural Setting
Parking
- 1 Car Garage
Home Design
- Chalet
- Vinyl Siding
Interior Spaces
- 1,200 Sq Ft Home
- 1.5-Story Property
- Electric Fireplace
- Living Room with Fireplace
- Basement
Flooring
- Carpet
- Laminate
- Vinyl
Bedrooms and Bathrooms
- 3 Bedrooms
- 2 Full Bathrooms
Utilities
- Forced Air Heating and Cooling System
- Heating System Uses Propane
- Electric Water Heater
- Septic Tank
Listing and Financial Details
- Assessor Parcel Number 18-014-023-100-11
Map
Create a Home Valuation Report for This Property
The Home Valuation Report is an in-depth analysis detailing your home's value as well as a comparison with similar homes in the area
Home Values in the Area
Average Home Value in this Area
Tax History
| Year | Tax Paid | Tax Assessment Tax Assessment Total Assessment is a certain percentage of the fair market value that is determined by local assessors to be the total taxable value of land and additions on the property. | Land | Improvement |
|---|---|---|---|---|
| 2025 | $1,210 | $67,532 | $10,368 | $57,164 |
| 2024 | $460 | $56,256 | $56,256 | $0 |
| 2023 | $419 | $49,183 | $49,183 | $0 |
| 2022 | $1,125 | $44,958 | $44,958 | $0 |
| 2021 | $1,094 | $43,884 | $0 | $0 |
| 2020 | $1,083 | $38,864 | $0 | $0 |
| 2019 | $973 | $36,320 | $0 | $0 |
| 2018 | $1,000 | $37,092 | $0 | $0 |
| 2017 | $392 | $36,242 | $0 | $0 |
| 2016 | $377 | $35,887 | $0 | $0 |
| 2015 | -- | $34,717 | $0 | $0 |
| 2014 | -- | $34,906 | $0 | $0 |
Source: Public Records
Property History
| Date | Event | Price | List to Sale | Price per Sq Ft | Prior Sale |
|---|---|---|---|---|---|
| 11/11/2025 11/11/25 | For Sale | $199,900 | +151.4% | $167 / Sq Ft | |
| 09/23/2016 09/23/16 | Sold | $79,500 | -3.0% | $57 / Sq Ft | View Prior Sale |
| 09/23/2016 09/23/16 | Pending | -- | -- | -- | |
| 06/20/2016 06/20/16 | For Sale | $82,000 | -- | $59 / Sq Ft |
Source: Clare Gladwin Board of REALTORS®
Source: Clare Gladwin Board of REALTORS®
MLS Number: 50194010
APN: 014-023-100-11
Nearby Homes
- TBD Stone Pine
- 1910 W Maple Grove Rd
- 2191 Pine Crescent Dr
- 880 W Surrey Rd
- 8698 S Old State Ave
- 2247 Oakridge Dr
- 8741 S Old State Ave
- 0 N Circle East Dr Unit 9
- 0 N Circle East Dr Unit 8
- 0 N Circle East Dr Unit 1939944
- 0 N Circle East Dr Unit 1939943
- 0 N Circle East Dr Unit 1939945
- 0 N Circle East Dr
- 104 W Michigan St
- 358 N Corning St
- 412 N Scott Dr
- 396 W Illinois St
- 228 Kapplinger Dr
- 3133 Bull Dog Ln
- TBD Harding Ave
- 305 Briarwood Dr
- 225 Mary St
- 6067 Shadowbrook Dr
- 2600 Mostetler Rd
- 895 Richard Dr
- 728 W Spruce St
- 410 W Broadway St
- 221 S Pine St
- 312 S Oak St
- 212 W Locust St
- 212 W Locust St Unit B
- 212 W Locust St Unit A
- 502 S Pine St Unit C
- 502 S Pine St Unit A
- 427 S Main St
- 1810 Liberty Dr
- 625 S Oak St Unit A
- 625 S Oak St Unit B
- 607 S University Ave
- 608 S Franklin St Unit B
