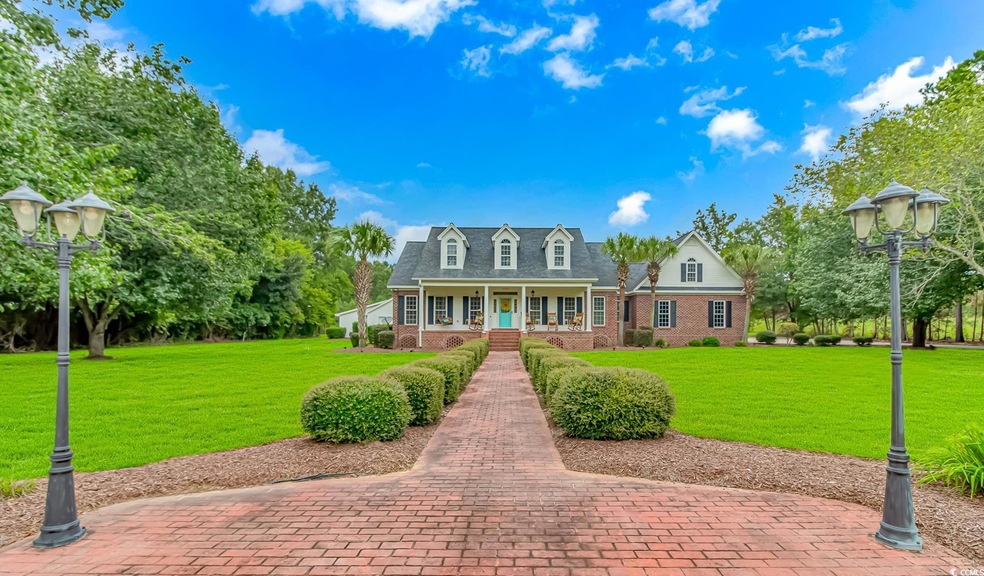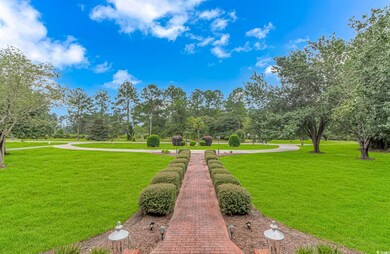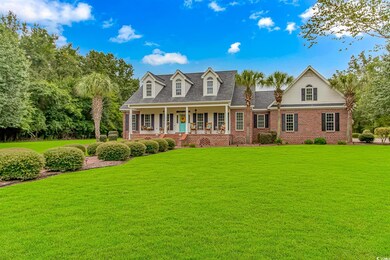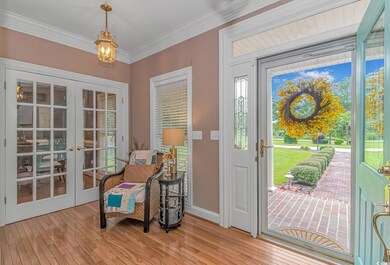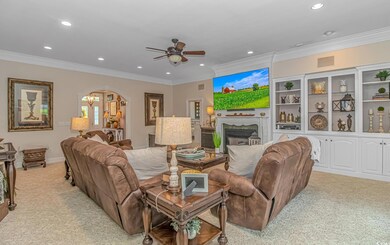
9465 Thurgood Marshall Hwy Andrews, SC 29510
Highlights
- Private Pool
- Solar Power System
- Bi-Level Home
- RV Access or Parking
- Sitting Area In Primary Bedroom
- Whirlpool Bathtub
About This Home
As of October 2024Welcome to this incredible estate situated on 5 acres which features an all brick 4 bedroom, 3 full bath home, a salt water pool with brand new upgraded liner and self cleaning jets, pool house with full kitchen, dining room, living room, extra storage, patio, screened in porch, living room, bar, and so much more! The pool house has a full bathroom (as a 4th bathroom) and is roughly 1,020 square feet under roof which could easily be converted into a mother-in-law suite, second home, or rental! The main house features an oversized two car garage, hardwoods, high ceilings finished with upgraded crown moldings in many of the rooms, over sized bedrooms, full of natural light and massive front and back porches. The upstairs also has an unfinished walk-in attic, providing tons of storage space. Out back, you'll find a steel beam car port 30'x60', solar panels, fenced in yard, dog kennels 18'x100' (could be converted into a 6 or 7 car garage/shop), and so much more. This plantation style property has too many features to list! Contact your agent or reach out to the listing agent for more information regarding this property including the full floor plan with room dimensions and 360 virtual tour!
Last Agent to Sell the Property
Callaway Estates License #55237 Listed on: 08/16/2024
Home Details
Home Type
- Single Family
Est. Annual Taxes
- $1,760
Year Built
- Built in 2001
Lot Details
- 5 Acre Lot
- Fenced
- Rectangular Lot
Parking
- 2 Car Attached Garage
- Side Facing Garage
- Garage Door Opener
- RV Access or Parking
Home Design
- Bi-Level Home
- Wood Frame Construction
- Four Sided Brick Exterior Elevation
- Tile
Interior Spaces
- 2,749 Sq Ft Home
- Ceiling Fan
- Window Treatments
- Insulated Doors
- Entrance Foyer
- Living Room with Fireplace
- Formal Dining Room
- Bonus Room
- Screened Porch
- Carpet
- Fire and Smoke Detector
Kitchen
- Breakfast Area or Nook
- Breakfast Bar
- Range
- Microwave
- Dishwasher
- Solid Surface Countertops
- Disposal
Bedrooms and Bathrooms
- 4 Bedrooms
- Sitting Area In Primary Bedroom
- Primary Bedroom on Main
- Split Bedroom Floorplan
- Walk-In Closet
- In-Law or Guest Suite
- Bathroom on Main Level
- 3 Full Bathrooms
- Single Vanity
- Dual Vanity Sinks in Primary Bathroom
- Whirlpool Bathtub
- Shower Only
Laundry
- Laundry Room
- Washer and Dryer Hookup
Outdoor Features
- Private Pool
- Patio
Schools
- Andrews Elementary School
- Andrew Middle School
- Andrews High School
Utilities
- Central Heating and Cooling System
- Power Generator
- Water Heater
- Septic System
- Phone Available
- Cable TV Available
Additional Features
- Solar Power System
- Outside City Limits
Community Details
- The community has rules related to fencing
Ownership History
Purchase Details
Home Financials for this Owner
Home Financials are based on the most recent Mortgage that was taken out on this home.Similar Home in Andrews, SC
Home Values in the Area
Average Home Value in this Area
Purchase History
| Date | Type | Sale Price | Title Company |
|---|---|---|---|
| Grant Deed | $290,000 | Attorney Only |
Mortgage History
| Date | Status | Loan Amount | Loan Type |
|---|---|---|---|
| Open | $296,234 | VA |
Property History
| Date | Event | Price | Change | Sq Ft Price |
|---|---|---|---|---|
| 10/14/2024 10/14/24 | Sold | $640,000 | -1.5% | $233 / Sq Ft |
| 08/16/2024 08/16/24 | For Sale | $649,900 | +124.1% | $236 / Sq Ft |
| 02/13/2017 02/13/17 | Sold | $290,000 | -3.3% | $100 / Sq Ft |
| 12/12/2016 12/12/16 | Pending | -- | -- | -- |
| 07/11/2016 07/11/16 | For Sale | $299,900 | -- | $103 / Sq Ft |
Tax History Compared to Growth
Tax History
| Year | Tax Paid | Tax Assessment Tax Assessment Total Assessment is a certain percentage of the fair market value that is determined by local assessors to be the total taxable value of land and additions on the property. | Land | Improvement |
|---|---|---|---|---|
| 2024 | $1,760 | $8,560 | $230 | $8,330 |
| 2023 | $1,754 | $8,560 | $230 | $8,330 |
| 2022 | $1,729 | $8,560 | $230 | $8,330 |
| 2021 | $1,979 | $12,840 | $340 | $12,500 |
| 2020 | $1,812 | $8,560 | $230 | $8,330 |
| 2019 | $1,819 | $8,560 | $230 | $8,330 |
| 2018 | $1,829 | $8,560 | $230 | $8,330 |
| 2016 | $1,976 | $8,560 | $230 | $8,330 |
| 2015 | $5,030 | $8,560 | $0 | $0 |
| 2013 | -- | $8,563 | $0 | $0 |
Agents Affiliated with this Home
-
Connor Callaway

Seller's Agent in 2024
Connor Callaway
Callaway Estates
(843) 997-4037
251 Total Sales
-
Rebecca Callaway

Seller Co-Listing Agent in 2024
Rebecca Callaway
Callaway Estates
(843) 543-3805
33 Total Sales
-
Christine Hughie
C
Seller's Agent in 2017
Christine Hughie
CB Sea Coast Advantage PI
(843) 240-3221
65 Total Sales
-
Lauren Call

Buyer's Agent in 2017
Lauren Call
Going Coastal Realty
(864) 884-3695
117 Total Sales
Map
Source: Coastal Carolinas Association of REALTORS®
MLS Number: 2419048
APN: 45-419-138
- 111 Morrisville Rd
- 15810 County Line Rd
- Lot 3 Reds Landing
- Lot 2 Reds Landing Rd
- Lot 4 Reds Landing Rd
- TBD Reds Landing Rd
- TBD Barnes Rd
- 42 Hollywood Ave
- TBD N Farr Ave
- 00 N Beech Ave
- TBD Myrtle Rd
- 64 Highway 521
- 0 Rd
- 106 Jessamine St
- 208 W Main St
- TBD Cumbee Rd
- 109 S Maple Ave
- 2756-2886 Seaboard Rd
- 103 S Rosemary Ave
- 701 Martin Luther King Dr
