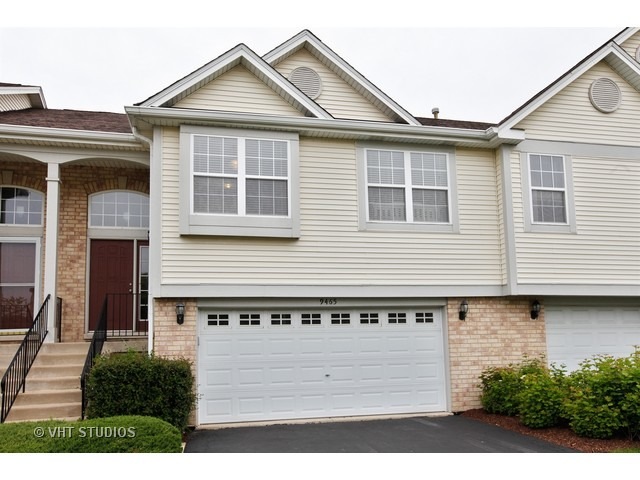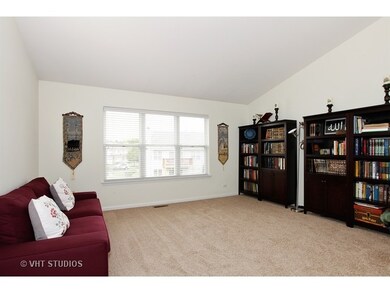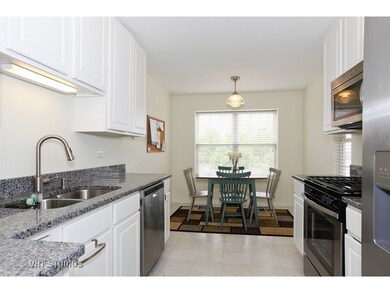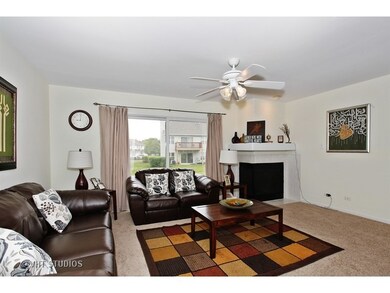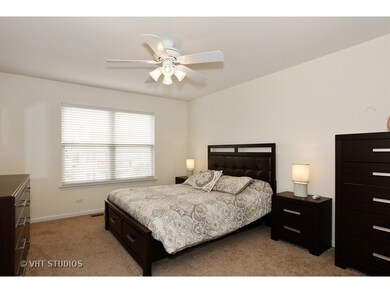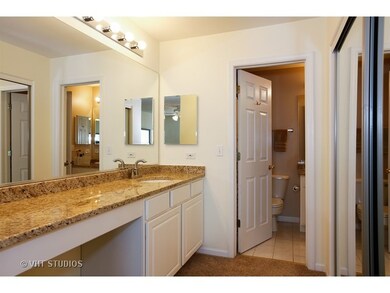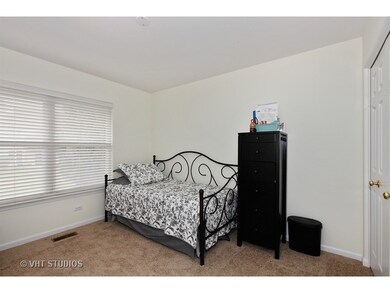
9465 Waterfall Glen Blvd Unit 203 Darien, IL 60561
Waterfall Glen NeighborhoodEstimated Value: $360,000 - $398,000
Highlights
- Vaulted Ceiling
- Skylights
- Laundry Room
- River Valley School Rated A-
- 2 Car Attached Garage
- Entrance Foyer
About This Home
As of November 2016Buyers contract fell through..here's your opportunity. Brand new granite counters in kitchen and baths, newer carpet, professionally painted throughout, 3 bedroom townhouse! Light-filled main level with eat-in kitchen, dining area, and living room with vaulted ceilings. Walkout lower level with family room, gas fireplace, full bath, bedroom and sliding glass doors to enjoy the summer nights on the patio. Spacious master bedroom and second bedroom upstairs. Plenty of storage, 2 car garage. Great access to I 355 and I 55! Close to forest preserve & nature paths in desired Waterfall Glen Division. Move in condition. Convenient location; great townhouse!
Last Agent to Sell the Property
Real Broker, LLC License #475158085 Listed on: 05/23/2016
Townhouse Details
Home Type
- Townhome
Est. Annual Taxes
- $4,472
Year Built
- Built in 1999
Lot Details
- Lot Dimensions are 28x96
HOA Fees
- $240 Monthly HOA Fees
Parking
- 2 Car Attached Garage
- Garage Door Opener
- Driveway
- Parking Included in Price
Home Design
- Asphalt Roof
- Vinyl Siding
- Concrete Perimeter Foundation
Interior Spaces
- 1,749 Sq Ft Home
- 2-Story Property
- Vaulted Ceiling
- Ceiling Fan
- Skylights
- Entrance Foyer
- Family Room with Fireplace
- Combination Dining and Living Room
Kitchen
- Range
- Microwave
- Dishwasher
Bedrooms and Bathrooms
- 3 Bedrooms
- 3 Potential Bedrooms
- 2 Full Bathrooms
Laundry
- Laundry Room
- Washer and Dryer Hookup
Utilities
- Forced Air Heating and Cooling System
- Heating System Uses Natural Gas
- Lake Michigan Water
Listing and Financial Details
- Homeowner Tax Exemptions
Community Details
Overview
- Association fees include insurance, exterior maintenance, lawn care, snow removal
- 4 Units
- Michelle Association, Phone Number (630) 985-2500
- Waterfall Glen Subdivision, Niagra Floorplan
- Property managed by MC Property Management
Pet Policy
- Limit on the number of pets
- Pet Size Limit
Ownership History
Purchase Details
Home Financials for this Owner
Home Financials are based on the most recent Mortgage that was taken out on this home.Purchase Details
Home Financials for this Owner
Home Financials are based on the most recent Mortgage that was taken out on this home.Purchase Details
Home Financials for this Owner
Home Financials are based on the most recent Mortgage that was taken out on this home.Similar Homes in the area
Home Values in the Area
Average Home Value in this Area
Purchase History
| Date | Buyer | Sale Price | Title Company |
|---|---|---|---|
| Meriacre Vasilii | $245,000 | First American Title Company | |
| Tawil Omar T | $215,000 | Attorney | |
| North Ellen C | $179,000 | -- |
Mortgage History
| Date | Status | Borrower | Loan Amount |
|---|---|---|---|
| Open | Meriacre Vasilii | $195,000 | |
| Closed | Meriacre Vasilii | $134,750 | |
| Previous Owner | North Ellen C | $37,000 | |
| Previous Owner | North Ellen C | $143,000 |
Property History
| Date | Event | Price | Change | Sq Ft Price |
|---|---|---|---|---|
| 11/14/2016 11/14/16 | Sold | $245,000 | 0.0% | $140 / Sq Ft |
| 09/19/2016 09/19/16 | Pending | -- | -- | -- |
| 09/13/2016 09/13/16 | For Sale | $245,000 | 0.0% | $140 / Sq Ft |
| 07/13/2016 07/13/16 | Pending | -- | -- | -- |
| 06/22/2016 06/22/16 | Price Changed | $245,000 | -2.0% | $140 / Sq Ft |
| 05/23/2016 05/23/16 | For Sale | $250,000 | +13.6% | $143 / Sq Ft |
| 12/04/2015 12/04/15 | Sold | $220,000 | -6.4% | $126 / Sq Ft |
| 11/09/2015 11/09/15 | Pending | -- | -- | -- |
| 10/26/2015 10/26/15 | Price Changed | $235,000 | -2.0% | $134 / Sq Ft |
| 10/04/2015 10/04/15 | For Sale | $239,900 | -- | $137 / Sq Ft |
Tax History Compared to Growth
Tax History
| Year | Tax Paid | Tax Assessment Tax Assessment Total Assessment is a certain percentage of the fair market value that is determined by local assessors to be the total taxable value of land and additions on the property. | Land | Improvement |
|---|---|---|---|---|
| 2023 | $5,771 | $94,380 | $23,180 | $71,200 |
| 2022 | $5,409 | $88,530 | $21,740 | $66,790 |
| 2021 | $4,655 | $87,520 | $21,490 | $66,030 |
| 2020 | $5,224 | $85,780 | $21,060 | $64,720 |
| 2019 | $5,005 | $82,310 | $20,210 | $62,100 |
| 2018 | $3,978 | $76,210 | $18,710 | $57,500 |
| 2017 | $4,513 | $73,330 | $18,000 | $55,330 |
| 2016 | $4,568 | $69,990 | $17,180 | $52,810 |
| 2015 | $4,473 | $68,580 | $16,830 | $51,750 |
| 2014 | $4,401 | $66,680 | $16,360 | $50,320 |
| 2013 | $4,176 | $66,360 | $16,280 | $50,080 |
Agents Affiliated with this Home
-
Beth Tischler

Seller's Agent in 2016
Beth Tischler
Real Broker, LLC
(630) 363-4289
1 in this area
111 Total Sales
-
Ynes Kalache

Seller Co-Listing Agent in 2016
Ynes Kalache
Baird Warner
(630) 404-3155
38 Total Sales
-
Daniela Duta

Buyer's Agent in 2016
Daniela Duta
Comstock Realty Group
(773) 216-1700
89 Total Sales
-
Janice Junk
J
Seller's Agent in 2015
Janice Junk
Keller Williams Experience
(630) 598-0755
40 Total Sales
-

Buyer's Agent in 2015
John Linn
Linn Realty
Map
Source: Midwest Real Estate Data (MRED)
MLS Number: 09234705
APN: 10-05-405-056
- 9343 Waterfall Glen Blvd Unit 122
- 9215 Waterfall Glen Blvd Unit 23
- 9213 Waterfall Glen Blvd Unit 2
- 8825 Robert Rd
- 9032 Lemont Rd
- 1925 Kentwood Ct
- 9014 Gloucester Rd
- 1916 Kimberly Ct
- 1640 Royal Oak Rd Unit 4
- 8305 Kearney Rd
- 1116 Woodcrest Dr
- 1212 Gloucester Rd
- 8885 Dryden St
- 9013 Charing Cross Rd
- 1505 Old Oak Place
- 8545 Lakeside Dr
- 11S105 Carpenter St
- 11S561 Saratoga Ave
- 20W427 Elizabeth Dr
- 1520 Chauser Ln
- 9465 Waterfall Glen Blvd Unit 203
- 9463 Waterfall Glen Blvd Unit 202
- 9467 Waterfall Glen Blvd Unit 204
- 9461 Waterfall Glen Blvd Unit 201
- 9471 Waterfall Glen Blvd Unit 211
- 9473 Waterfall Glen Blvd Unit 212
- 9459 Waterfall Glen Blvd Unit 195
- 9475 Waterfall Glen Blvd Unit 213
- 9260 Waverly Ct Unit 243
- 9262 Waverly Ct
- 9457 Waterfall Glen Blvd Unit 204
- 9264 Waverly Ct Unit 241
- 9477 Waterfall Glen Blvd Unit 214
- 2301 Oakmont Way Unit 201
- 2301 Oakmont Way Unit 202
- 2301 Oakmont Way Unit 203
- 2301 Oakmont Way Unit 508
- 2301 Oakmont Way Unit 405
- 2301 Oakmont Way Unit 406
- 2301 Oakmont Way Unit 408
