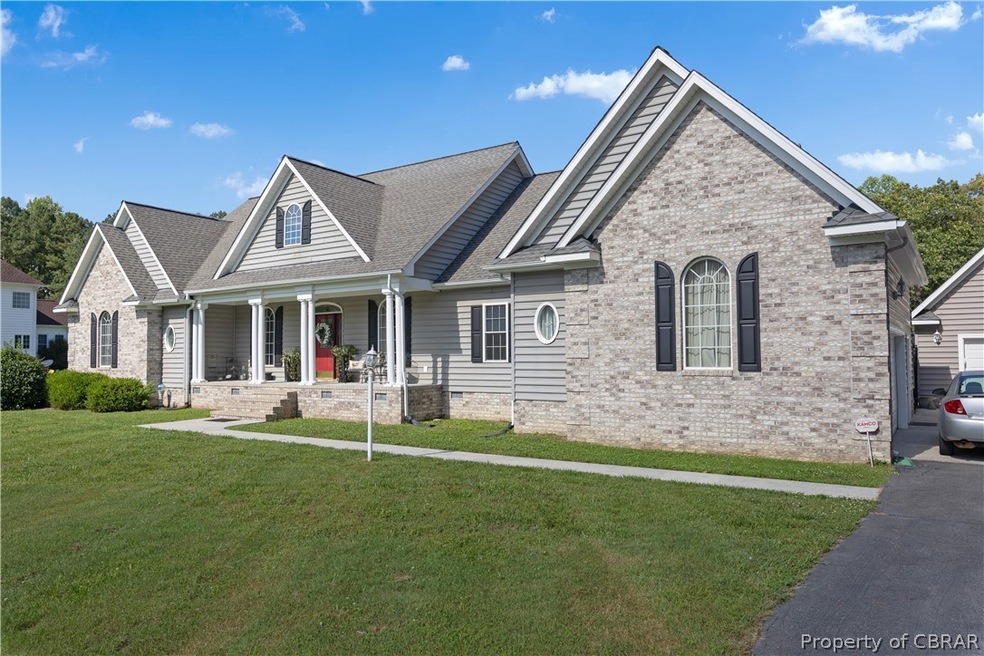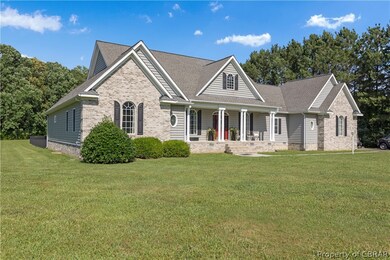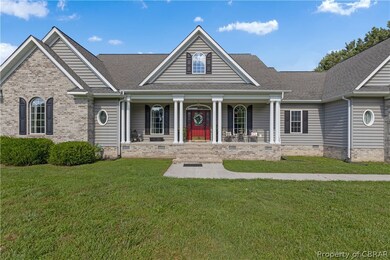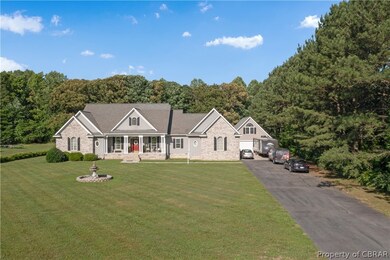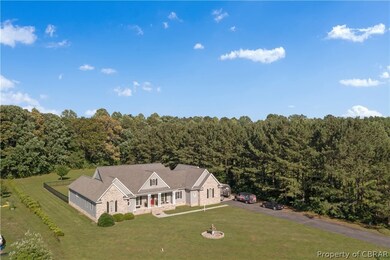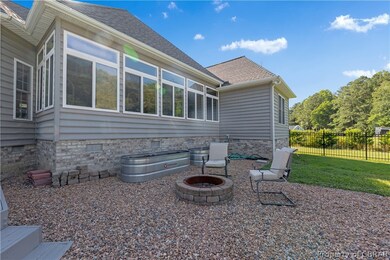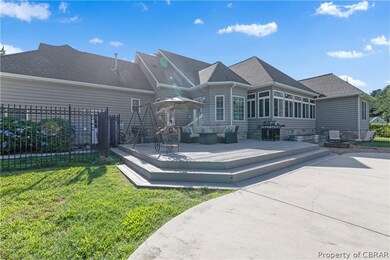
9466 Chapman Forest Ln Gloucester, VA 23061
Petsworth NeighborhoodHighlights
- Concrete Pool
- Granite Countertops
- 4 Car Garage
- Separate Formal Living Room
- Breakfast Area or Nook
- Cul-De-Sac
About This Home
As of November 2024Welcome to 9466 Chapman Forest Lane, a meticulously crafted home nestled in the serene Ashdan Woods Subdivision of Gloucester, VA. This property offers a harmonious blend of comfort, style, and convenience, ideal for those seeking a peaceful retreat with all the modern amenities. Boasting an impressive 3,619 sqft, this custom-built house features three well-appointed bedrooms, including a primary suite with dual walk-in closets and a luxurious jetted tub, perfect for unwinding after a long day. The home boasts 2.5 baths, ensuring ample space and privacy for both residents and guests. The heart of this home is the recently gourmet kitchen, equipped with sleek granite countertops, a center island, and stainless appliances including wolf cooktop and a smart oven, all complemented by a cozy breakfast area for everyday dining. Adjacent to the kitchen, the formal dining 'room' invites you to host memorable dinners in a sophisticated setting. Adding to the home's appeal is a dedicated office space with built-in cabinets, ideal for remote work or study. The sunroom provides a scenic view of the backyard oasis, complete with an inground pool and a charming greenhouse, while the concrete patio offers a perfect spot for outdoor entertainment. Set on a cul-de-sac lot, this home features a paved driveway leading to an attached multi-car garage and a separate detached garage with a heated and cooled bonus room above - a versatile space for hobbies or additional storage. The fenced backyard ensures privacy and security, making it a safe play area for children or pets. This exceptional home not only captures the essence of quality construction but also offers a warm and inviting neighborhood atmosphere. Discover the perfect balance of elegance and practicality at 9466 Chapman Forest Lane, your next step to a dream living experience.
Last Agent to Sell the Property
Rebate Property Management LLC License #0225233271 Listed on: 05/31/2024
Last Buyer's Agent
Jordan Johnson
BHHS RW Towne Realty License #0225255435
Home Details
Home Type
- Single Family
Est. Annual Taxes
- $3,076
Year Built
- Built in 2004
Lot Details
- 1.64 Acre Lot
- Cul-De-Sac
- Wrought Iron Fence
- Zoning described as SC-1
Parking
- 4 Car Garage
Home Design
- Brick Exterior Construction
- Shingle Roof
Interior Spaces
- 3,619 Sq Ft Home
- 1-Story Property
- Built-In Features
- Bookcases
- Fireplace Features Masonry
- Separate Formal Living Room
- Crawl Space
- Washer and Dryer Hookup
Kitchen
- Breakfast Area or Nook
- <<builtInOvenToken>>
- Gas Cooktop
- <<microwave>>
- Dishwasher
- Kitchen Island
- Granite Countertops
Bedrooms and Bathrooms
- 3 Bedrooms
- Walk-In Closet
Pool
- Concrete Pool
- In Ground Pool
- Outdoor Pool
Outdoor Features
- Patio
- Front Porch
Schools
- Petsworth Elementary School
- Peasley Middle School
- Gloucester High School
Utilities
- Cooling Available
- Heat Pump System
- Well
- Propane Water Heater
- Septic Tank
Community Details
- Ashdan Woods Subdivision
Listing and Financial Details
- Tax Lot 27
- Assessor Parcel Number 016D-1-27
Ownership History
Purchase Details
Home Financials for this Owner
Home Financials are based on the most recent Mortgage that was taken out on this home.Similar Homes in the area
Home Values in the Area
Average Home Value in this Area
Purchase History
| Date | Type | Sale Price | Title Company |
|---|---|---|---|
| Deed | $749,500 | Fidelity National Title | |
| Deed | $749,500 | Fidelity National Title |
Mortgage History
| Date | Status | Loan Amount | Loan Type |
|---|---|---|---|
| Open | $691,799 | VA | |
| Closed | $691,799 | VA | |
| Previous Owner | $240,000 | New Conventional | |
| Previous Owner | $1,000,000 | Credit Line Revolving | |
| Previous Owner | $152,000 | Unknown |
Property History
| Date | Event | Price | Change | Sq Ft Price |
|---|---|---|---|---|
| 11/19/2024 11/19/24 | Sold | $749,500 | -6.2% | $207 / Sq Ft |
| 10/16/2024 10/16/24 | Pending | -- | -- | -- |
| 10/04/2024 10/04/24 | Price Changed | $799,000 | -3.2% | $221 / Sq Ft |
| 09/05/2024 09/05/24 | Price Changed | $825,000 | -1.7% | $228 / Sq Ft |
| 08/14/2024 08/14/24 | Price Changed | $839,000 | -1.2% | $232 / Sq Ft |
| 07/13/2024 07/13/24 | Price Changed | $849,000 | -5.6% | $235 / Sq Ft |
| 06/14/2024 06/14/24 | For Sale | $899,000 | +136.6% | $248 / Sq Ft |
| 03/18/2015 03/18/15 | Sold | $380,000 | -13.6% | $121 / Sq Ft |
| 12/17/2014 12/17/14 | Pending | -- | -- | -- |
| 06/04/2014 06/04/14 | For Sale | $439,900 | -- | $140 / Sq Ft |
Tax History Compared to Growth
Tax History
| Year | Tax Paid | Tax Assessment Tax Assessment Total Assessment is a certain percentage of the fair market value that is determined by local assessors to be the total taxable value of land and additions on the property. | Land | Improvement |
|---|---|---|---|---|
| 2024 | $3,076 | $527,550 | $65,780 | $461,770 |
| 2023 | $3,076 | $527,550 | $65,780 | $461,770 |
| 2022 | $3,238 | $446,620 | $79,150 | $367,470 |
| 2021 | $3,104 | $446,620 | $79,150 | $367,470 |
| 2020 | $3,104 | $446,620 | $79,150 | $367,470 |
| 2019 | $2,575 | $370,510 | $71,760 | $298,750 |
| 2017 | $2,581 | $370,510 | $71,760 | $298,750 |
| 2016 | $2,795 | $402,180 | $84,780 | $317,400 |
| 2015 | $2,763 | $435,100 | $83,000 | $352,100 |
| 2014 | $2,828 | $435,100 | $83,000 | $352,100 |
Agents Affiliated with this Home
-
Shari Pruitt
S
Seller's Agent in 2024
Shari Pruitt
Rebate Property Management LLC
(804) 725-8321
2 in this area
13 Total Sales
-
J
Buyer's Agent in 2024
Jordan Johnson
BHHS RW Towne Realty
-
Shirley Hammond

Seller's Agent in 2015
Shirley Hammond
Liz Moore & Associates-1
(757) 508-2743
95 Total Sales
-
Jeanne Hockaday

Buyer's Agent in 2015
Jeanne Hockaday
NextHome Coast to Country Real Estate
(804) 815-0097
10 in this area
129 Total Sales
Map
Source: Chesapeake Bay & Rivers Association of REALTORS®
MLS Number: 2414076
APN: 016D-1-27
- 00 Woods Cross Rd
- 0 Bacons Ln
- 3948 Beechwood Ln
- 25+AC Woods Cross Rd
- 0000 Millers Landing Rd
- 25+AC Millers Landing Rd
- 0 S George Washington Memorial Hwy Unit 2509257
- 000 George Washington Memorial Hwy
- 00 George Washington Memorial Hwy
- 10740 Woods Cross Rd
- 9818 George Washington Memorial Hwy
- 11078 Woods Cross Rd
- 8093 Willis Rd
- 8579 Farys Mill Rd
- 4698 Hill Trail
- 0 Buchanan Ln
- 25+AC Buchanan Ln
- 4.5 Ac George Washington Memorial Hwy
- 8029 Pinetta Rd
- Lot 9 Hickory Hill Ln
