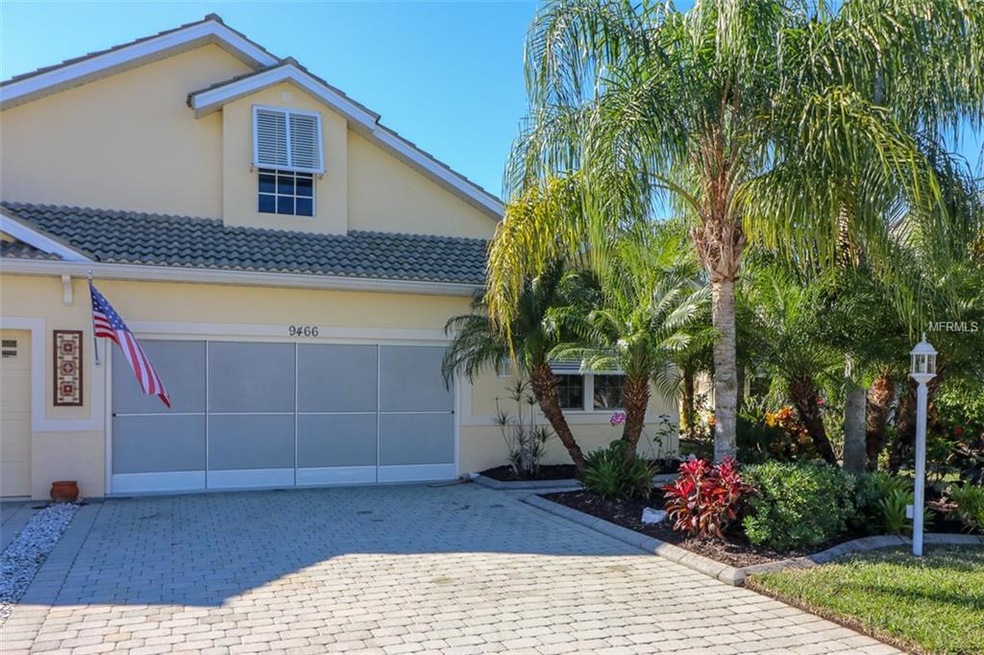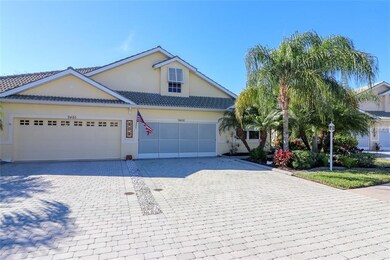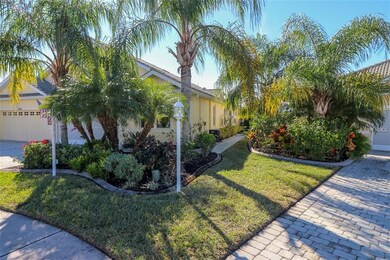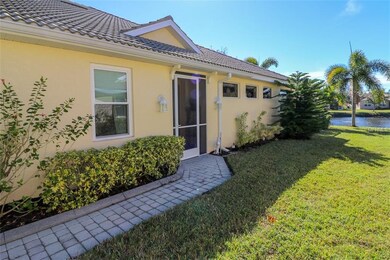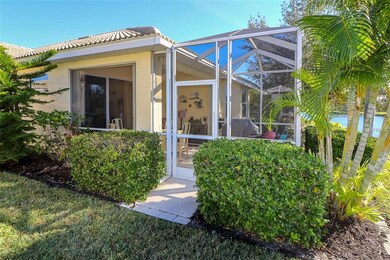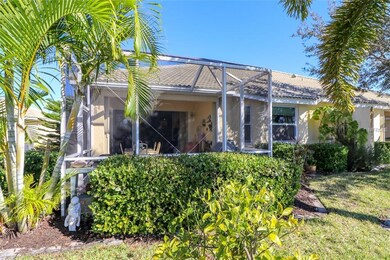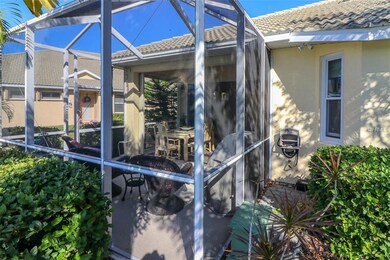
9466 Hawk Nest Ln North Port, FL 34287
Warm Mineral Springs NeighborhoodEstimated Value: $335,213 - $384,000
Highlights
- 42 Feet of Waterfront
- Fitness Center
- Home fronts a pond
- River Access
- Tennis Courts
- Custom Home
About This Home
As of April 2019Welcome home! This beautiful villa located in the gated community of Talon Bay is just waiting for you. No work to be done here, the exterior of the home, roof, landscaping, community pool, clubhouse, tennis courts, and kayak launch are all taken care of for you in the low monthly maintenance fees. As you enter this oversized, 1656 sq ft, home you will notice the attention to detail including the diagonal laid tile floors, crown molding and upgraded kitchen. The lanai has been extended to take advantage of those warm Florida breezes. Make the garage your workshop of hobby room with a full front screen enclosure and secure overhead storage. The Air Conditioning ducts have been cleaned and sealed and the system has an air purifying ultraviolet light. The windows are hurricane impact resident. The lanai comes equipped with an accordion hurricane shutter allowing for a secure storage area for outdoor furniture. Don't miss your opportunity to enjoy your peaceful future in Talon Bay.
Last Listed By
PG-PC-NP ASSOCIATION OF REALTORS License #3347705 Listed on: 01/18/2019
Property Details
Home Type
- Multi-Family
Est. Annual Taxes
- $1,867
Year Built
- Built in 2007
Lot Details
- 4,498 Sq Ft Lot
- Home fronts a pond
- 42 Feet of Waterfront
- End Unit
- North Facing Home
- Mature Landscaping
- Irrigation
- Landscaped with Trees
HOA Fees
- $149 Monthly HOA Fees
Parking
- 2 Car Attached Garage
- Garage Door Opener
- Driveway
- Open Parking
- Off-Street Parking
Home Design
- Custom Home
- Villa
- Property Attached
- Slab Foundation
- Tile Roof
- Block Exterior
- Stucco
Interior Spaces
- 1,602 Sq Ft Home
- Crown Molding
- High Ceiling
- Ceiling Fan
- Shutters
- Blinds
- Sliding Doors
- Inside Utility
- Pond Views
- Hurricane or Storm Shutters
Kitchen
- Range
- Microwave
- Dishwasher
- Solid Surface Countertops
- Disposal
Flooring
- Laminate
- Porcelain Tile
Bedrooms and Bathrooms
- 3 Bedrooms
- Split Bedroom Floorplan
- Walk-In Closet
- 2 Full Bathrooms
Laundry
- Laundry closet
- Dryer
- Washer
Outdoor Features
- River Access
- Tennis Courts
- Enclosed patio or porch
- Rain Gutters
Utilities
- Central Heating and Cooling System
- Electric Water Heater
- Cable TV Available
Listing and Financial Details
- Down Payment Assistance Available
- Homestead Exemption
- Visit Down Payment Resource Website
- Legal Lot and Block 16 / K
- Assessor Parcel Number 0792020040
Community Details
Overview
- $150 Other Monthly Fees
- Nadge Association, Phone Number (941) 493-0287
- Built by Fidelity
- Talon Bay Community
- Talon Bay Subdivision
- The community has rules related to deed restrictions
- Rental Restrictions
Recreation
- Tennis Courts
- Fitness Center
- Community Pool
Pet Policy
- Pets Allowed
- 2 Pets Allowed
Security
- Gated Community
Ownership History
Purchase Details
Home Financials for this Owner
Home Financials are based on the most recent Mortgage that was taken out on this home.Purchase Details
Home Financials for this Owner
Home Financials are based on the most recent Mortgage that was taken out on this home.Similar Homes in the area
Home Values in the Area
Average Home Value in this Area
Purchase History
| Date | Buyer | Sale Price | Title Company |
|---|---|---|---|
| Peacock Debbie J | $245,000 | First International Ttl Inc | |
| Nasuti John P | $55,000 | Attorney | |
| The Fidelity Companies Inc | $28,700 | Attorney |
Mortgage History
| Date | Status | Borrower | Loan Amount |
|---|---|---|---|
| Previous Owner | Nasuti John P | $179,200 | |
| Previous Owner | Nasuti John P | $186,400 | |
| Previous Owner | Nasuti John P | $249,500 |
Property History
| Date | Event | Price | Change | Sq Ft Price |
|---|---|---|---|---|
| 04/09/2019 04/09/19 | Sold | $245,000 | -2.0% | $153 / Sq Ft |
| 03/09/2019 03/09/19 | Pending | -- | -- | -- |
| 03/09/2019 03/09/19 | For Sale | $250,000 | 0.0% | $156 / Sq Ft |
| 01/15/2019 01/15/19 | For Sale | $250,000 | -- | $156 / Sq Ft |
Tax History Compared to Growth
Tax History
| Year | Tax Paid | Tax Assessment Tax Assessment Total Assessment is a certain percentage of the fair market value that is determined by local assessors to be the total taxable value of land and additions on the property. | Land | Improvement |
|---|---|---|---|---|
| 2024 | $4,613 | $262,739 | -- | -- |
| 2023 | $4,613 | $304,100 | $73,400 | $230,700 |
| 2022 | $4,265 | $276,600 | $73,800 | $202,800 |
| 2021 | $3,668 | $197,400 | $53,700 | $143,700 |
| 2020 | $3,573 | $189,200 | $51,500 | $137,700 |
| 2019 | $2,044 | $127,956 | $0 | $0 |
| 2018 | $1,867 | $125,570 | $0 | $0 |
| 2017 | $1,872 | $122,987 | $0 | $0 |
| 2016 | $1,879 | $181,800 | $29,500 | $152,300 |
| 2015 | $1,735 | $148,800 | $26,300 | $122,500 |
| 2014 | $1,726 | $107,395 | $0 | $0 |
Agents Affiliated with this Home
-
Cristin Longo

Seller's Agent in 2019
Cristin Longo
PG-PC-NP ASSOCIATION OF REALTORS
(941) 875-4691
4 in this area
38 Total Sales
-
Freda Livesay

Buyer's Agent in 2019
Freda Livesay
FREDA LIVESAY
(941) 468-0850
39 Total Sales
Map
Source: Stellar MLS
MLS Number: C7410605
APN: 0792-02-0040
- 469 Loma Linda
- 9847 Hawk Nest Ln
- 9020 Eagle Bay Ct
- 427 Tarde Logo Cir
- 484 Loma Linda
- 8580 Eagle Bay Ct
- 423 Tarde Logo Cir
- 9019 Eagle Bay Ct
- 305 Las Maria
- 565 Madero
- 419 Tarde Logo Cir
- 491 Madonna
- 554 Madero
- 493 Madonna
- 7346 Talon Bay Dr
- 420 Madonna
- 501 Madonna
- 7360 Talon Bay Dr
- 439 Loma Linda
- 404 Tarde Logo Cir
- 9466 Hawk Nest Ln
- 9486 Hawk Nest Ln
- 9446 Hawk Nest Ln
- 9506 Hawk Nest Ln
- 9426 Hawk Nest Ln
- 9526 Hawk Nest Ln
- 9406 Hawk Nest Ln
- 9558 Hawk Nest Ln
- 9386 Hawk Nest Ln
- 9590 Hawk Nest Ln
- 9335 Hawk Nest Ln
- 9366 Hawk Nest Ln
- 9527 Hawk Nest Ln Unit 2
- 9527 Hawk Nest Ln
- 9622 Hawk Nest Ln
- 9303 Hawk Nest Ln Unit 1
- 9334 Hawk Nest Ln
- 9334 Hawk Nest Ln
- 9559 Hawk Nest Ln
- 0 Hawk Nest Ln Unit C7031844
