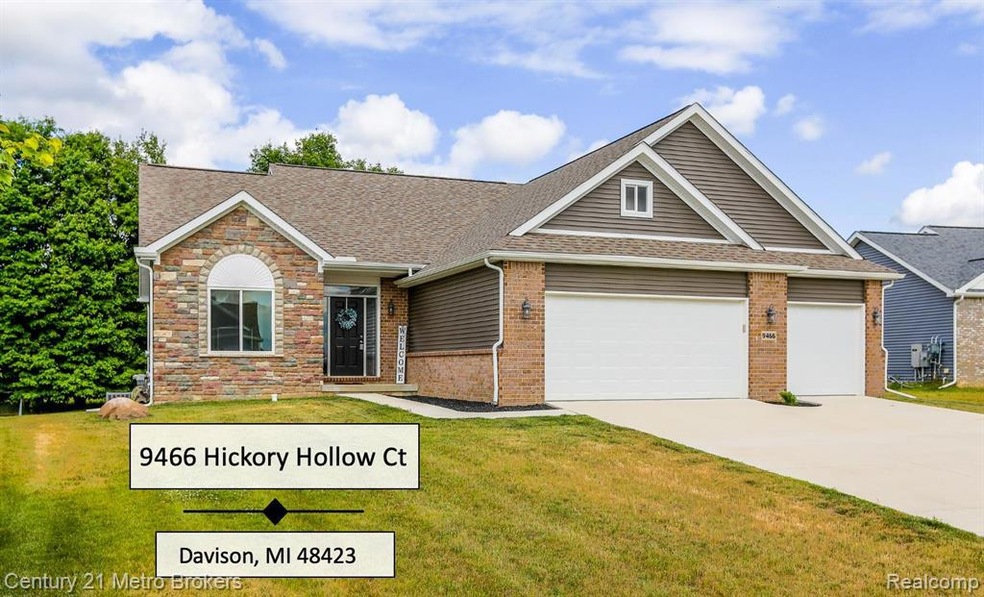
$349,900
- 3 Beds
- 3.5 Baths
- 3,884 Sq Ft
- 10024 Fox Run Dr
- Unit 15
- Davison, MI
This stunning home in Davison won't be on the market for long! Recently updated kitchen, bathroom, and laundry on the main floor. Enjoy brand-new roof and siding, complemented by beautiful landscaping. The garage is equipped with a heater, perfect for those chilly nights spent working on projects. Step outside to a gorgeous deck and pool ideal for relaxation or entertaining. The lower level
Abigail Stubbs McGuirk Realty Inc.
