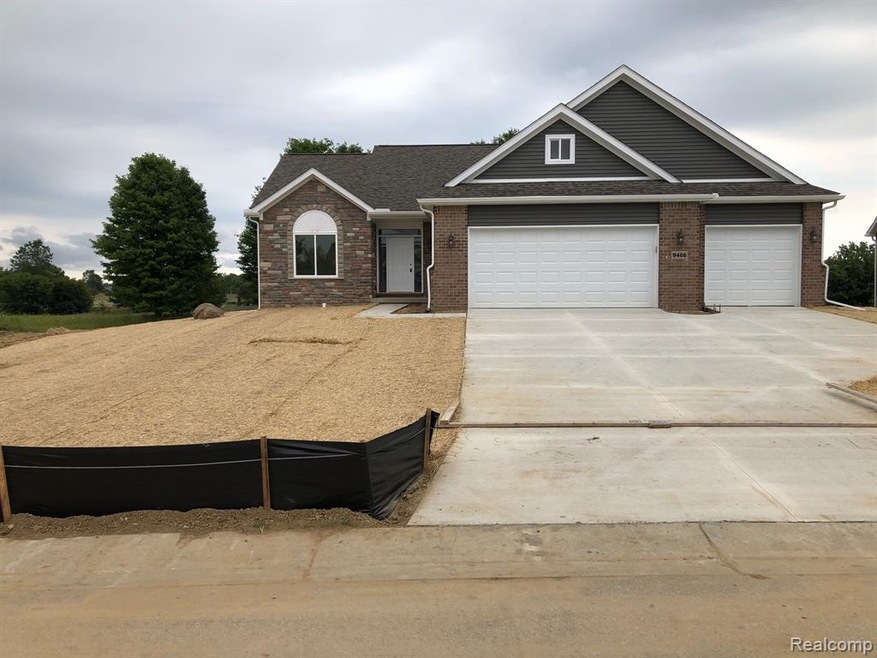
$235,000
- 2 Beds
- 3 Baths
- 2,789 Sq Ft
- 9419 Grandview Ct
- Davison, MI
Welcome To Davison's Arbor Creek! Located Conveniently Off Of M-15 Close To Town & All Amenities. Opportunity Abounds With This Spacious One Owner Condo Attached ONLY By the Garage Wall. This Was One Of The Original Model Units When Built Which Offers A Lot of Finished Square Footage Both Upstairs and In The Lower Level Which Could Be Extra Living Quarters. Vaulted Ceilings With Skylights with
Christina Moon REMAX Edge
