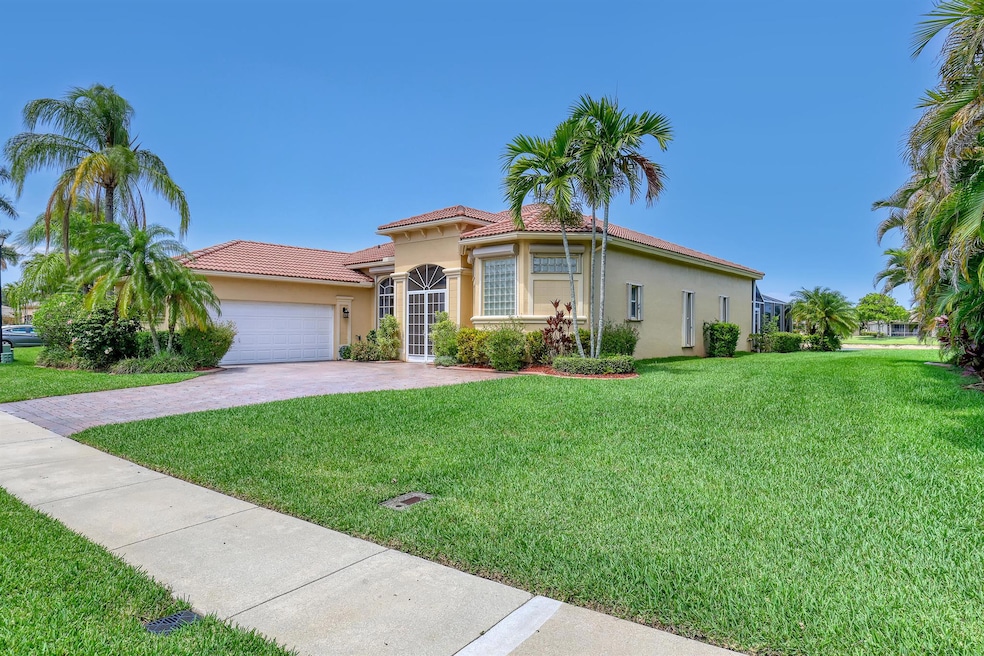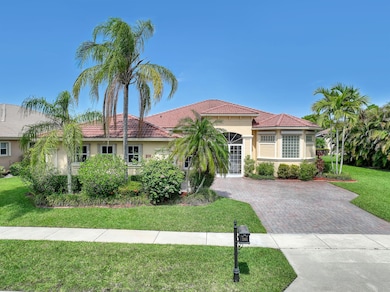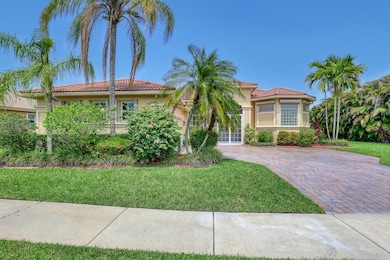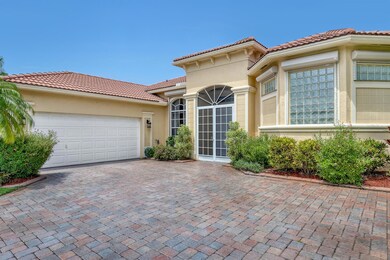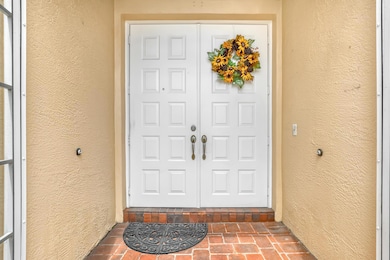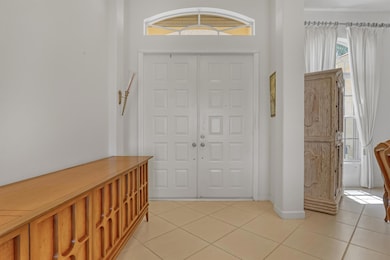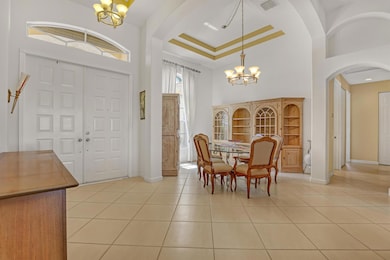9466 Lantern Bay Cir West Palm Beach, FL 33411
Baywinds NeighborhoodEstimated payment $4,364/month
Highlights
- Lake Front
- Private Pool
- Clubhouse
- Gated with Attendant
- Active Adult
- High Ceiling
About This Home
WOW! PRICED BELOW MARKET VALUE! HOA PAID THRU END OF 2025! TURNKEY LAKEFRONT POOL HOME ON A LARGE LOT IN THE ESTATES OF BAYWINDS. This home features a split floor plan w/primary wing offering a 10x10 sitting area & 2 custom closets, a 2nd suite w/ cabana bath, 3rd BR, plus a 3rd bath w/ custom walk-in tub. Oversized side-entry garage, freshly washed windows & pavers. Screened patio has a covered area & cage over pool w/ peaceful lake views. Exterior highlights include screened front porch, Rolladen shutters in front & Accordions throughout. Inside, foyer opens to pool & lake, formal dining, spacious living & sliders. Open kitchen w/ abundant storage, bar, dining area & patio access. Lawn, Cable & Alarm included. Baywinds offers resort clubhouse, pools, fitness, tennis & activities!
Home Details
Home Type
- Single Family
Est. Annual Taxes
- $6,533
Year Built
- Built in 2003
Lot Details
- 0.28 Acre Lot
- Lake Front
- Sprinkler System
- Property is zoned RPD(ci
HOA Fees
- $658 Monthly HOA Fees
Parking
- 2 Car Attached Garage
- Garage Door Opener
- Driveway
Home Design
- Entry on the 1st floor
- Barrel Roof Shape
Interior Spaces
- 2,346 Sq Ft Home
- 1-Story Property
- Furnished
- High Ceiling
- Ceiling Fan
- Blinds
- Sliding Windows
- Entrance Foyer
- Family Room
- Open Floorplan
- Screened Porch
- Lake Views
Kitchen
- Breakfast Area or Nook
- Breakfast Bar
- Electric Range
- Microwave
- Dishwasher
- Disposal
Flooring
- Ceramic Tile
- Vinyl
Bedrooms and Bathrooms
- 3 Main Level Bedrooms
- Split Bedroom Floorplan
- Walk-In Closet
- 3 Full Bathrooms
- Dual Sinks
- Separate Shower in Primary Bathroom
Laundry
- Laundry Room
- Dryer
- Washer
Pool
- Private Pool
- Screen Enclosure
- Automatic Pool Chlorinator
Outdoor Features
- Patio
Utilities
- Central Heating and Cooling System
- Electric Water Heater
- Cable TV Available
Listing and Financial Details
- Assessor Parcel Number 74424319020000090
- Seller Considering Concessions
Community Details
Overview
- Active Adult
- Association fees include common areas, cable TV, ground maintenance, reserve fund, security, internet
- Baywinds Rpd 2 Subdivision, Trinidad Floorplan
Amenities
- Clubhouse
- Billiard Room
- Community Wi-Fi
Recreation
- Tennis Courts
- Pickleball Courts
- Community Pool
- Trails
Security
- Gated with Attendant
- Resident Manager or Management On Site
Map
Home Values in the Area
Average Home Value in this Area
Tax History
| Year | Tax Paid | Tax Assessment Tax Assessment Total Assessment is a certain percentage of the fair market value that is determined by local assessors to be the total taxable value of land and additions on the property. | Land | Improvement |
|---|---|---|---|---|
| 2024 | $6,533 | $325,139 | -- | -- |
| 2023 | $6,356 | $315,669 | $0 | $0 |
| 2022 | $6,331 | $306,475 | $0 | $0 |
| 2021 | $6,289 | $297,549 | $0 | $0 |
| 2020 | $6,232 | $293,441 | $0 | $0 |
| 2019 | $6,142 | $286,844 | $0 | $0 |
| 2018 | $5,816 | $281,496 | $0 | $0 |
| 2017 | $5,739 | $275,706 | $0 | $0 |
| 2016 | $5,715 | $270,035 | $0 | $0 |
| 2015 | $5,819 | $268,158 | $0 | $0 |
| 2014 | $5,886 | $266,030 | $0 | $0 |
Property History
| Date | Event | Price | List to Sale | Price per Sq Ft |
|---|---|---|---|---|
| 11/05/2025 11/05/25 | Price Changed | $599,999 | -2.4% | $256 / Sq Ft |
| 10/04/2025 10/04/25 | Off Market | $615,000 | -- | -- |
| 10/01/2025 10/01/25 | For Sale | $615,000 | 0.0% | $262 / Sq Ft |
| 09/11/2025 09/11/25 | Price Changed | $615,000 | -1.6% | $262 / Sq Ft |
| 07/31/2025 07/31/25 | Price Changed | $625,000 | -1.6% | $266 / Sq Ft |
| 06/26/2025 06/26/25 | Price Changed | $635,000 | -2.3% | $271 / Sq Ft |
| 05/30/2025 05/30/25 | For Sale | $650,000 | -- | $277 / Sq Ft |
Purchase History
| Date | Type | Sale Price | Title Company |
|---|---|---|---|
| Interfamily Deed Transfer | -- | Attorney | |
| Warranty Deed | $510,000 | -- | |
| Warranty Deed | $298,045 | Universal Land Title Inc |
Mortgage History
| Date | Status | Loan Amount | Loan Type |
|---|---|---|---|
| Previous Owner | $238,436 | No Value Available |
Source: BeachesMLS
MLS Number: R11095010
APN: 74-42-43-19-02-000-0090
- 9270 Heron Cove Dr
- 2325 Sapphire Cir
- 9271 Heron Cove Dr
- 2245 Sapphire Cir
- 9383 Bridgeport Dr
- 2305 Sailfish Cove Dr
- 9228 Clipper Ct
- 2464 Sailfish Cove Dr
- 9150 Bay Harbour Cir
- 9139 Bay Harbour Cir
- 2254 Egret Cove Dr
- 2281 Egret Cove Dr
- 2084 Stonington Terrace
- 9815 Galleon Dr
- 9132 Bay Harbour Cir
- 9484 Swansea Ln
- 9492 Swansea Ln
- 9871 Galleon Dr
- 9523 Sandpiper Ln
- 9160 Bay Point Cir
- 2245 Sapphire Cir
- 2464 Sailfish Cove Dr
- 9150 Bay Harbour Cir
- 9183 Bay Point Cir
- 9778 Bowline Dr Unit 102
- 9773 Bowline Dr Unit 203
- 9825 Baywinds Blvd
- 9825 Baywinds Dr Unit 1206
- 9901 Baywinds Dr Unit 3205
- 9833 Baywinds Dr Unit 7108
- 9833 Baywinds Dr Unit 7203
- 9833 Baywinds Dr Unit 7306
- 9833 Baywinds Dr Unit 7102
- 9857 Baywinds Dr Unit 9212
- 9849 Baywinds Dr Unit 8106
- 9845 Baywinds Dr
- 9901 Baywinds Blvd
- 9857 Baywinds Dr Unit 4106
- 9873 Baywinds Dr Unit 3103
- 9833 Baywinds 7307 Dr Unit 7307
