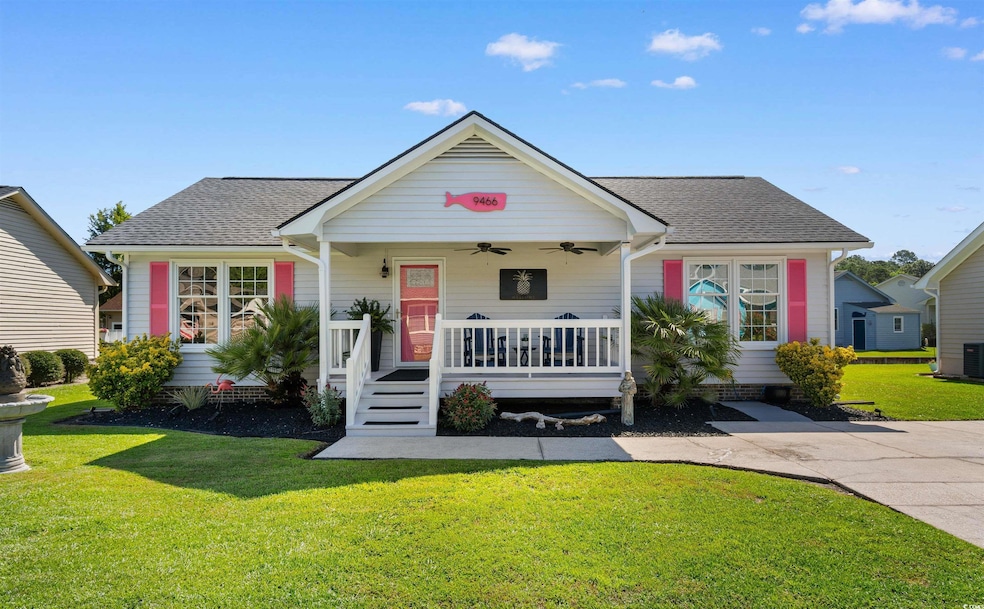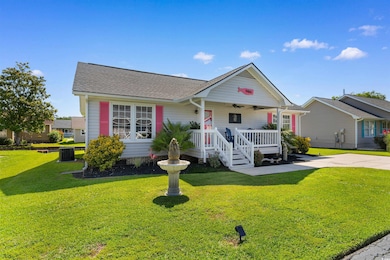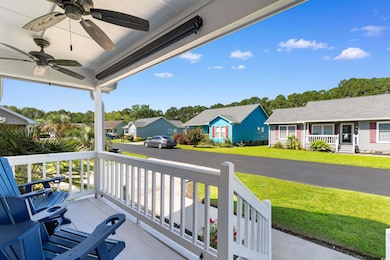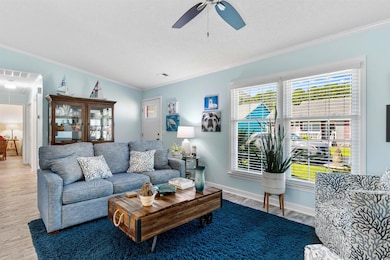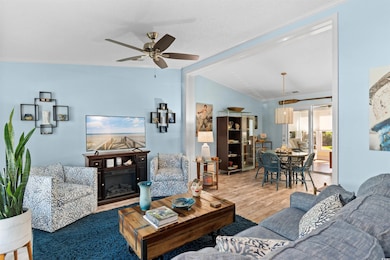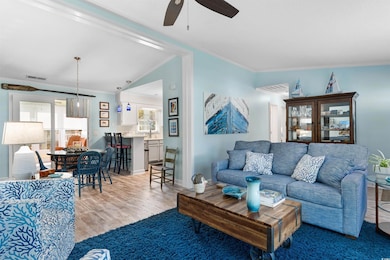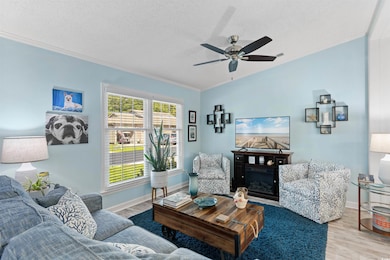
9466 Old Palmetto Rd Murrells Inlet, SC 29576
Burgess NeighborhoodEstimated payment $1,819/month
Highlights
- Popular Property
- Gated Community
- Vaulted Ceiling
- St. James Elementary School Rated A
- Clubhouse
- Traditional Architecture
About This Home
OPEN HOUSE SUNDAY JULY 13th From 12:30 to 2:30 This charming canal-front bungalow in the 55+ gated community of Spring Forest is just waiting for you to call it yours. The large, covered front porch is the perfect place to relax all day and greet neighbors as they pass by. Inside, you're welcomed by a spacious, open-concept living and dining area with vaulted ceilings, creating an inviting, airy atmosphere. Just off the dining room, the Carolina room offers serene canal views and is now fully climate-controlled thanks to a brand-new HVAC system with all new ductwork and vents installed in December 2023—including added ductwork for the Carolina room. With windows on three sides and new solar sunshades, this light-filled space is ideal for watching turtles and ducks year-round. The well-appointed kitchen features abundant cabinet and counter space, a breakfast bar, and Maytag stainless steel appliances. Down the hall, find a large laundry room, a full bathroom, a hall closet, and two generously sized bedrooms. The primary bedroom easily accommodates a king-size bed and offers large windows overlooking the canal as well as two cedar-lined closets. The second bedroom fits a queen-size bed comfortably and boasts a spacious cedar-lined walk-in closet. Energy-efficient upgrades include extra attic insulation, a vapor barrier, and enhanced crawlspace venting and insulation. A large shed off the back patio offers plenty of storage for beach gear, bicycles, and more. Enjoy resort-style living with all the amenities Spring Forest offers: a clubhouse, pool (and pool parties!), bingo nights, water aerobics—and the added convenience of secure, on-site RV and boat storage located just steps from the pool area. You're just minutes from hospitals, golf courses, fishing and entertainment venues, restaurants, and of course—the beautiful ocean. There’s so much more to discover—schedule your showing today and make this wonderful home yours!
Home Details
Home Type
- Single Family
Est. Annual Taxes
- $666
Year Built
- Built in 1988
Lot Details
- 4,792 Sq Ft Lot
HOA Fees
- $109 Monthly HOA Fees
Parking
- Driveway
Home Design
- Traditional Architecture
- Tile
Interior Spaces
- 1,187 Sq Ft Home
- Vaulted Ceiling
- Ceiling Fan
- Insulated Doors
- Dining Area
- Luxury Vinyl Tile Flooring
- Crawl Space
- Fire and Smoke Detector
Kitchen
- Breakfast Bar
- Range<<rangeHoodToken>>
- <<microwave>>
- Dishwasher
- Stainless Steel Appliances
- Solid Surface Countertops
Bedrooms and Bathrooms
- 2 Bedrooms
- Main Floor Bedroom
- Bathroom on Main Level
- 1 Full Bathroom
Laundry
- Laundry Room
- Washer and Dryer
Outdoor Features
- Patio
- Front Porch
Schools
- Saint James Elementary School
- Saint James Middle School
- Saint James High School
Utilities
- Central Heating and Cooling System
- Water Heater
- Phone Available
- Cable TV Available
Community Details
Overview
- Association fees include electric common, pool service, common maint/repair, recreation facilities
Recreation
- Community Pool
Additional Features
- Clubhouse
- Gated Community
Map
Home Values in the Area
Average Home Value in this Area
Tax History
| Year | Tax Paid | Tax Assessment Tax Assessment Total Assessment is a certain percentage of the fair market value that is determined by local assessors to be the total taxable value of land and additions on the property. | Land | Improvement |
|---|---|---|---|---|
| 2024 | $666 | $5,102 | $922 | $4,180 |
| 2023 | $666 | $5,102 | $922 | $4,180 |
| 2021 | $527 | $5,102 | $922 | $4,180 |
| 2020 | $454 | $5,102 | $922 | $4,180 |
| 2019 | $454 | $5,102 | $922 | $4,180 |
| 2018 | $0 | $5,217 | $1,277 | $3,940 |
| 2017 | $394 | $4,417 | $877 | $3,540 |
| 2016 | $0 | $6,625 | $1,315 | $5,310 |
| 2015 | -- | $6,626 | $1,316 | $5,310 |
| 2014 | $1,316 | $6,626 | $1,316 | $5,310 |
Property History
| Date | Event | Price | Change | Sq Ft Price |
|---|---|---|---|---|
| 07/07/2025 07/07/25 | Price Changed | $299,500 | -1.5% | $252 / Sq Ft |
| 06/23/2025 06/23/25 | Price Changed | $304,000 | -3.2% | $256 / Sq Ft |
| 06/18/2025 06/18/25 | For Sale | $314,000 | +129.2% | $265 / Sq Ft |
| 06/22/2017 06/22/17 | Sold | $137,000 | -4.1% | $130 / Sq Ft |
| 05/17/2017 05/17/17 | Pending | -- | -- | -- |
| 05/01/2017 05/01/17 | For Sale | $142,900 | -- | $135 / Sq Ft |
Purchase History
| Date | Type | Sale Price | Title Company |
|---|---|---|---|
| Warranty Deed | $137,000 | -- | |
| Deed | -- | -- |
Mortgage History
| Date | Status | Loan Amount | Loan Type |
|---|---|---|---|
| Open | $109,600 | New Conventional |
Similar Homes in Murrells Inlet, SC
Source: Coastal Carolinas Association of REALTORS®
MLS Number: 2515062
APN: 46312010012
- 1302 Conifer Ct
- 1305 Conifer Ct
- 11500 Highway 17 Bypass
- 9500 Indigo Creek Blvd
- 9569 Indigo Club Dr
- 4502 Sweetwater Blvd Unit 4502
- 4507 Sweetwater Blvd
- 1048 Meadowoods Dr
- 4878 Frontage Rd
- N/W Frontage Rd Unit HWY 17 BYP; REV LT 1
- 1102 Indian Wells Ct Unit 2
- 9607 Kings Grant Dr
- 310 Indian Wells Ct Unit 310
- 207 Indian Wells Ct Unit 207
- 9215 Greeneedle Place
- 9655 Kings Grant Dr
- 112 Molinia Dr
- 9138 Wildwood Place
- 3104 Sweetwater Blvd Unit 3104
- 2302 Sweetwater Blvd
- 9511 Indigo Club Dr
- 2209 Sweetwater Blvd Unit 2209 Sweetwater Blvd.
- 386 Bumble Cir
- 706 Pathfinder Way
- 734 Ashley Ct
- TBD Tournament Blvd Unit Outparcel Tournament
- 1501 Flatwood St
- 2266 Huntingdon Dr Unit H
- 2225 Huntingdon Dr
- 2258 Huntingdon Dr
- 2257 Essex Dr Unit E
- 344 Bayou Loop
- Parcel C Tadlock Dr Unit Pad Site behind Star
- 8562 Hopkins Cir Unit H
- 107 Gadwall Way
- 131 Sunset Dr Unit 1
- 1009 Bay Dr
- 9490 Leeds Cir Unit MB
- 401 Garden Dr Unit 100B
- 409 Garden Dr Unit 110B
