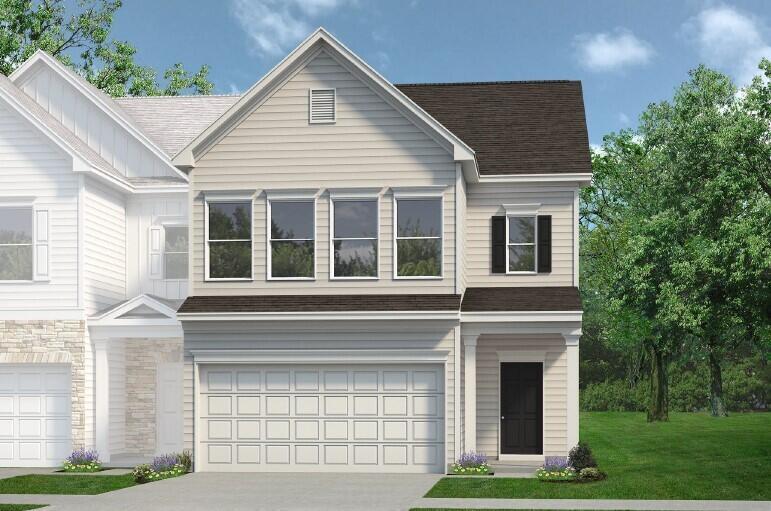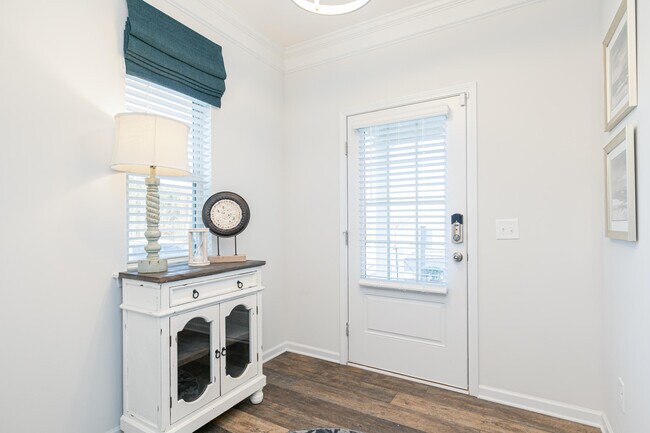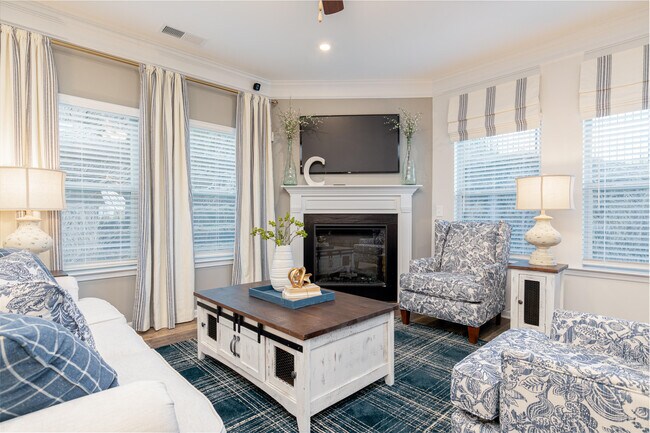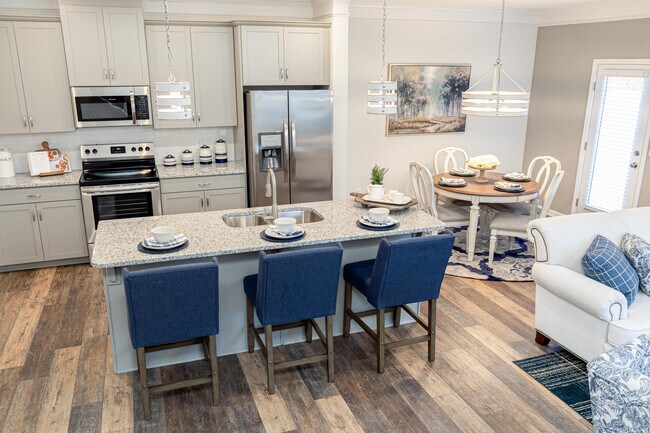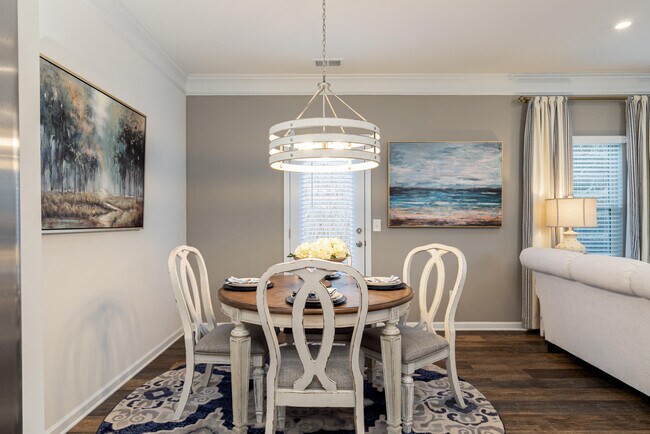
Estimated payment $2,126/month
Highlights
- New Construction
- Fireplace
- Laundry Room
- Ooltewah Elementary School Rated A-
About This Home
Move-In Ready October! The Oxford plan in the brand-new Dogwood Estates community. This townhome offers 9-foot ceilings on both levels and an open-concept design that makes everyday living effortless. The kitchen features a spacious pantry, large central island, and upgraded 42-inch upper cabinets, all flowing seamlessly into the family room with an electric fireplace and dining area with easy access to the patio and backyard.Upstairs, the impressive primary suite includes a large tiled shower and generous walk-in closet. Bedroom two offers a full-wall dual closet, while bedroom three includes its own walk-in closet. A bright, full-size laundry room adds extra convenience on the second floor.Seller incentives are available when using our preferred lender. Photos are representative of the plan, not the actual home.
Home Details
Home Type
- Single Family
Parking
- 2 Car Garage
Home Design
- New Construction
Interior Spaces
- 2-Story Property
- Fireplace
- Laundry Room
Bedrooms and Bathrooms
- 3 Bedrooms
Map
Other Move In Ready Homes in Dogwood Estates
About the Builder
- Dogwood Estates
- 9282 Alban Chase Dr
- 9278 Alban Chase Dr
- 9286 Alban Chase Dr
- 9290 Alban Chase Dr
- 5609 Watkins St
- 9745 Timberview Trail
- 9570 Legacy Oaks Dr
- 8827 Ooltewah Cemetery Rd
- 2 Blessed Way
- 3 Blessed Way
- 4 Blessed Way
- 4199 Barnsley Loop
- 4193 Barnsley Loop
- 1 Blessed Way
- 4053 Barnsley Loop
- 4788 Wellesley Dr
- 0 Dayflower Dr
- 7030 Chesterton Way
- 9892 Trestle Cir
