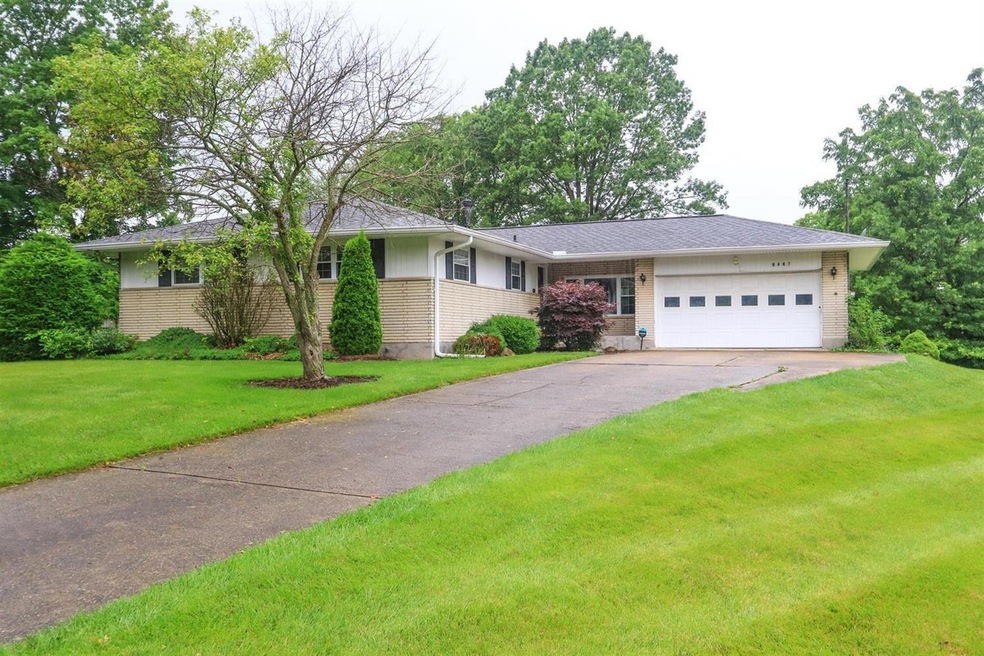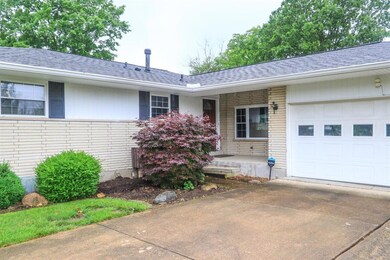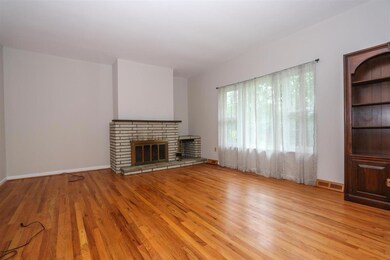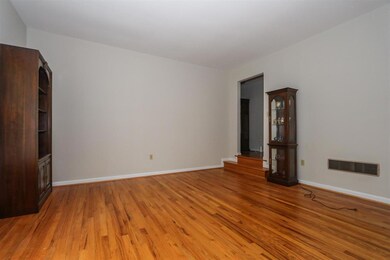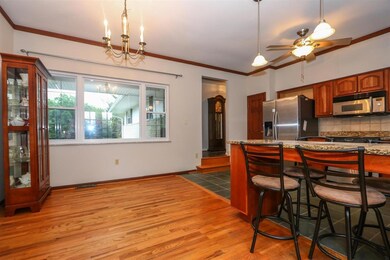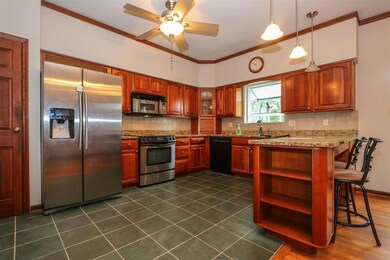
9467 Crestfield Dr West Chester, OH 45069
West Chester Township NeighborhoodEstimated Value: $307,000 - $405,000
Highlights
- Deck
- Ranch Style House
- No HOA
- Lakota West High School Rated A-
- Wood Flooring
- Cul-De-Sac
About This Home
As of November 2019True, 4 Bedroom, Ranch on a cul-de-sac street! Updated eat-in Kitchen, Living Room w/wood-burning fireplace, 3 Full Baths, finished Lower Level Family Room with walkout, Full Bath, Laundry and an extra room added for storage. A solid built home!
Last Agent to Sell the Property
Sibcy Cline, Inc. License #0000407306 Listed on: 06/18/2019

Home Details
Home Type
- Single Family
Est. Annual Taxes
- $2,816
Year Built
- Built in 1963
Lot Details
- 0.49 Acre Lot
- Cul-De-Sac
- Privacy Fence
Parking
- 2 Car Garage
- Driveway
- On-Street Parking
Home Design
- Ranch Style House
- Brick Exterior Construction
- Block Foundation
- Shingle Roof
Interior Spaces
- 1,378 Sq Ft Home
- Crown Molding
- Wood Burning Fireplace
- Brick Fireplace
- Vinyl Clad Windows
- Panel Doors
- Family Room
- Living Room with Fireplace
Kitchen
- Eat-In Kitchen
- Breakfast Bar
- Convection Oven
- Microwave
- Dishwasher
Flooring
- Wood
- Tile
Bedrooms and Bathrooms
- 4 Bedrooms
- 3 Full Bathrooms
Finished Basement
- Walk-Out Basement
- Basement Fills Entire Space Under The House
Outdoor Features
- Deck
- Patio
- Porch
Utilities
- Forced Air Heating and Cooling System
- Heating System Uses Gas
- Gas Water Heater
Community Details
- No Home Owners Association
Ownership History
Purchase Details
Home Financials for this Owner
Home Financials are based on the most recent Mortgage that was taken out on this home.Purchase Details
Similar Homes in the area
Home Values in the Area
Average Home Value in this Area
Purchase History
| Date | Buyer | Sale Price | Title Company |
|---|---|---|---|
| Lopez Diego Mateo | $210,000 | None Available |
Mortgage History
| Date | Status | Borrower | Loan Amount |
|---|---|---|---|
| Open | Lopez Diego Mateo | $196,377 |
Property History
| Date | Event | Price | Change | Sq Ft Price |
|---|---|---|---|---|
| 02/04/2020 02/04/20 | Off Market | $210,000 | -- | -- |
| 11/06/2019 11/06/19 | Sold | $210,000 | -4.5% | $152 / Sq Ft |
| 10/02/2019 10/02/19 | Pending | -- | -- | -- |
| 10/01/2019 10/01/19 | For Sale | $220,000 | 0.0% | $160 / Sq Ft |
| 09/21/2019 09/21/19 | Pending | -- | -- | -- |
| 08/19/2019 08/19/19 | Price Changed | $220,000 | -6.4% | $160 / Sq Ft |
| 07/22/2019 07/22/19 | For Sale | $235,000 | 0.0% | $171 / Sq Ft |
| 06/21/2019 06/21/19 | Pending | -- | -- | -- |
| 06/18/2019 06/18/19 | For Sale | $235,000 | -- | $171 / Sq Ft |
Tax History Compared to Growth
Tax History
| Year | Tax Paid | Tax Assessment Tax Assessment Total Assessment is a certain percentage of the fair market value that is determined by local assessors to be the total taxable value of land and additions on the property. | Land | Improvement |
|---|---|---|---|---|
| 2024 | $3,890 | $94,180 | $13,930 | $80,250 |
| 2023 | $3,863 | $92,020 | $13,930 | $78,090 |
| 2022 | $3,956 | $70,980 | $13,930 | $57,050 |
| 2021 | $3,603 | $68,260 | $13,930 | $54,330 |
| 2020 | $3,689 | $68,260 | $13,930 | $54,330 |
| 2019 | $4,759 | $49,660 | $13,970 | $35,690 |
| 2018 | $2,323 | $49,660 | $13,970 | $35,690 |
| 2017 | $2,364 | $49,660 | $13,970 | $35,690 |
| 2016 | $2,193 | $44,460 | $13,970 | $30,490 |
| 2015 | $2,183 | $44,460 | $13,970 | $30,490 |
| 2014 | $2,570 | $44,460 | $13,970 | $30,490 |
| 2013 | $2,570 | $49,530 | $11,640 | $37,890 |
Agents Affiliated with this Home
-
Susanne Anton

Seller's Agent in 2019
Susanne Anton
Sibcy Cline
(513) 519-9455
36 in this area
141 Total Sales
-
Jose Taule'

Buyer's Agent in 2019
Jose Taule'
Keller Williams Pinnacle Group
(513) 368-0109
6 in this area
21 Total Sales
Map
Source: MLS of Greater Cincinnati (CincyMLS)
MLS Number: 1626710
APN: M5620-118-000-015
- 9377 Dundee Dr
- 9392 Patti Cir
- 7325 Dimmick Rd
- 9447 Eastbrook Dr
- 6552 Barret Rd
- 9127 Red Cedar Dr
- 7466 W Chester Rd
- 9034 Red Cedar Dr
- 7240 Falling Woods
- 9711 Timberview Ct
- 8960 Revere Run
- 7173 Laurel Oaks Dr
- 9866 Tall Timber Dr
- 9337 Cincinnati Columbus Rd
- 7652 Nordan Dr
- 9928 Hampstead Ct
- 7720 Joan Dr
- 6889 Windwood Dr
- 7471 Rodney Ct
- 12181 Bath Ct
- 9467 Crestfield Dr
- 9473 Crestfield Dr
- 9452 Crestfield Dr
- 9460 Hadley Dr
- 9485 Crestfield Dr
- 9472 Hadley Dr
- 9448 Hadley Dr
- 9474 Crestfield Dr
- 9484 Hadley Dr
- 9497 Crestfield Dr
- 9486 Crestfield Dr
- 9432 Hadley Dr
- 9498 Crestfield Dr
- 9496 Hadley Dr
- 7147 Heritage Dr
- 7157 Heritage Dr
- 9507 Crestfield Dr
- 9420 Hadley Dr
- 9508 Crestfield Dr
- 9459 Hadley Dr
