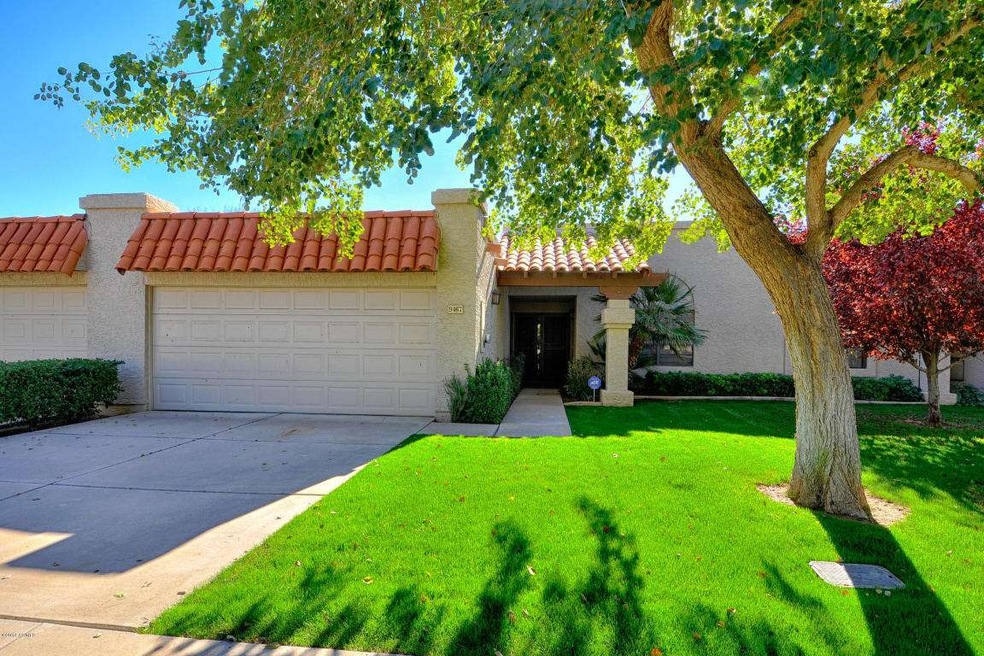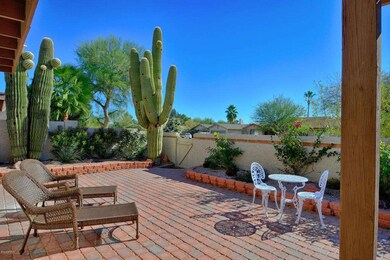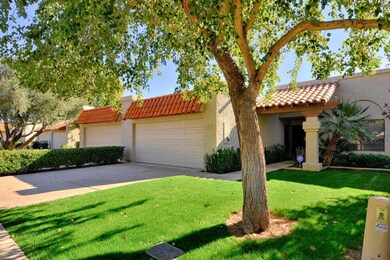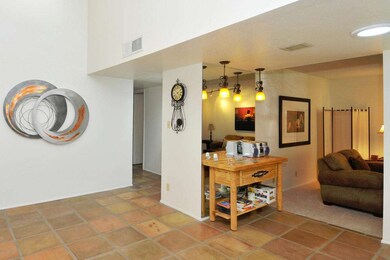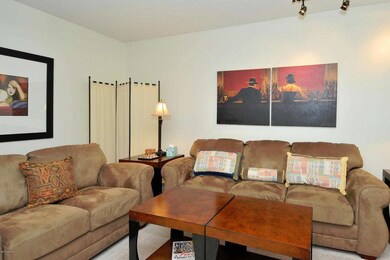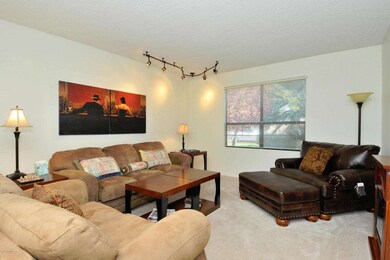
9467 E Jenan Dr Unit 61 Scottsdale, AZ 85260
Shea Corridor NeighborhoodEstimated Value: $585,479 - $619,000
Highlights
- Vaulted Ceiling
- Santa Fe Architecture
- Heated Community Pool
- Redfield Elementary School Rated A
- Granite Countertops
- Covered patio or porch
About This Home
As of March 2014REMODELED, LIGHT, BRIGHT TOWNHOME! Make this turnkey, remodeled townhome in a great location, your home! The work is all done! Gather in the gourmet kitchen w/ new appliances & built-in wine frig. Vaulted, beam ceilings, remodeled bathrooms, skylights, ceiling fans, brick paver patio w/planters & beautiful, giant saguaros are just a few of the amenities. The community pool is directly across the street! You have the luxury of enjoying the pool without the upkeep & maintenance! LOCATION, LOCATION, LOCATION! Close to 101 Freeway, Kierland, Scottsdale Quarter and so much more! This has been a winter home that was used only a few weeks a year. See Doc Tab
Last Agent to Sell the Property
Realty ONE Group License #SA555982000 Listed on: 01/21/2014
Townhouse Details
Home Type
- Townhome
Est. Annual Taxes
- $1,318
Year Built
- Built in 1982
Lot Details
- 4,146 Sq Ft Lot
- Two or More Common Walls
- Desert faces the back of the property
- Block Wall Fence
- Front and Back Yard Sprinklers
- Sprinklers on Timer
- Grass Covered Lot
HOA Fees
- $133 Monthly HOA Fees
Parking
- 2 Car Garage
- Garage Door Opener
Home Design
- Santa Fe Architecture
- Wood Frame Construction
- Tile Roof
- Composition Roof
- Built-Up Roof
- Stucco
Interior Spaces
- 1,484 Sq Ft Home
- 1-Story Property
- Vaulted Ceiling
- Ceiling Fan
Kitchen
- Eat-In Kitchen
- Breakfast Bar
- Built-In Microwave
- Granite Countertops
Flooring
- Carpet
- Tile
Bedrooms and Bathrooms
- 3 Bedrooms
- Remodeled Bathroom
- 2 Bathrooms
- Dual Vanity Sinks in Primary Bathroom
Accessible Home Design
- No Interior Steps
- Stepless Entry
- Hard or Low Nap Flooring
Outdoor Features
- Covered patio or porch
- Built-In Barbecue
Schools
- Zuni Hills Elementary School
- Desert Canyon Elementary Middle School
- Desert Mountain Elementary High School
Utilities
- Refrigerated Cooling System
- Heating Available
- High Speed Internet
- Cable TV Available
Listing and Financial Details
- Legal Lot and Block 61 / 4003
- Assessor Parcel Number 217-25-780
Community Details
Overview
- Association fees include ground maintenance, front yard maint
- Tri City Management Association, Phone Number (480) 844-2224
- Built by Sunterra
- Scottsdale Vista Townhome Subdivision, Townhome Floorplan
Recreation
- Heated Community Pool
Ownership History
Purchase Details
Home Financials for this Owner
Home Financials are based on the most recent Mortgage that was taken out on this home.Purchase Details
Purchase Details
Home Financials for this Owner
Home Financials are based on the most recent Mortgage that was taken out on this home.Purchase Details
Purchase Details
Home Financials for this Owner
Home Financials are based on the most recent Mortgage that was taken out on this home.Purchase Details
Similar Homes in the area
Home Values in the Area
Average Home Value in this Area
Purchase History
| Date | Buyer | Sale Price | Title Company |
|---|---|---|---|
| Hepburn David | $289,000 | Chicago Title Agency Inc | |
| Lieb Karen C | -- | None Available | |
| Lieb Irwin M | $226,000 | Tsa Title Agency | |
| Gottloeb Milton J | $165,000 | Capital Title Agency | |
| Laporte Arlene M | $128,000 | United Title Agency | |
| Hayden Lori L | $124,000 | United Title Agency |
Mortgage History
| Date | Status | Borrower | Loan Amount |
|---|---|---|---|
| Open | Hepburn David | $194,000 | |
| Closed | Hepburn David | $216,750 | |
| Previous Owner | Lieb Irwin M | $176,000 | |
| Previous Owner | Gottloeb Milton J | $30,000 | |
| Previous Owner | Laporte Arlene M | $63,000 |
Property History
| Date | Event | Price | Change | Sq Ft Price |
|---|---|---|---|---|
| 03/04/2014 03/04/14 | Sold | $289,000 | -3.3% | $195 / Sq Ft |
| 01/21/2014 01/21/14 | For Sale | $299,000 | -- | $201 / Sq Ft |
Tax History Compared to Growth
Tax History
| Year | Tax Paid | Tax Assessment Tax Assessment Total Assessment is a certain percentage of the fair market value that is determined by local assessors to be the total taxable value of land and additions on the property. | Land | Improvement |
|---|---|---|---|---|
| 2025 | $1,696 | $29,255 | -- | -- |
| 2024 | $1,649 | $27,862 | -- | -- |
| 2023 | $1,649 | $40,680 | $8,130 | $32,550 |
| 2022 | $1,572 | $32,710 | $6,540 | $26,170 |
| 2021 | $1,703 | $31,160 | $6,230 | $24,930 |
| 2020 | $1,688 | $29,550 | $5,910 | $23,640 |
| 2019 | $1,641 | $27,370 | $5,470 | $21,900 |
| 2018 | $1,602 | $25,730 | $5,140 | $20,590 |
| 2017 | $1,513 | $23,610 | $4,720 | $18,890 |
| 2016 | $1,484 | $22,520 | $4,500 | $18,020 |
| 2015 | $1,426 | $22,760 | $4,550 | $18,210 |
Agents Affiliated with this Home
-
Barbara Lane

Seller's Agent in 2014
Barbara Lane
Realty One Group
(480) 584-3311
4 in this area
27 Total Sales
-
Amy Haight

Buyer's Agent in 2014
Amy Haight
Arizona Best Real Estate
(480) 294-5431
55 Total Sales
Map
Source: Arizona Regional Multiple Listing Service (ARMLS)
MLS Number: 5057748
APN: 217-25-780
- 9419 E Riviera Dr
- 9415 E Laurel Ln
- 9466 E Laurel Ln
- 9476 E Laurel Ln
- 11942 N 95th St
- 9330 E Kalil Dr
- 9504 E Sunnyside Dr
- 9265 E Kalil Dr
- 11333 N 92nd St Unit 2072
- 11333 N 92nd St Unit 1085
- 11333 N 92nd St Unit 1122
- 11333 N 92nd St Unit 1021
- 11333 N 92nd St Unit 2028
- 9417 E Charter Oak Dr
- 9369 E Ann Way
- 9457 E Bloomfield Rd
- 12469 N 93rd Way
- 9160 E Wethersfield Rd
- 11805 N 90th Way
- 11011 N 92nd St Unit 1005
- 9467 E Jenan Dr Unit 61
- 9471 E Jenan Dr
- 9463 E Jenan Dr
- 9475 E Jenan Dr
- 9459 E Jenan Dr
- 9479 E Jenan Dr
- 9483 E Jenan Dr
- 9425 E Poinsettia Dr
- 9435 E Poinsettia Dr
- 9485 E Jenan Dr
- 9415 E Poinsettia Dr
- 9487 E Jenan Dr
- 9445 E Poinsettia Dr
- 9455 E Riviera Dr
- 9455 E Riviera Dr
- 9489 E Jenan Dr
- 9405 E Poinsettia Dr
- 9451 E Riviera Dr
- 9491 E Jenan Dr
- 11720 N 94th Way
