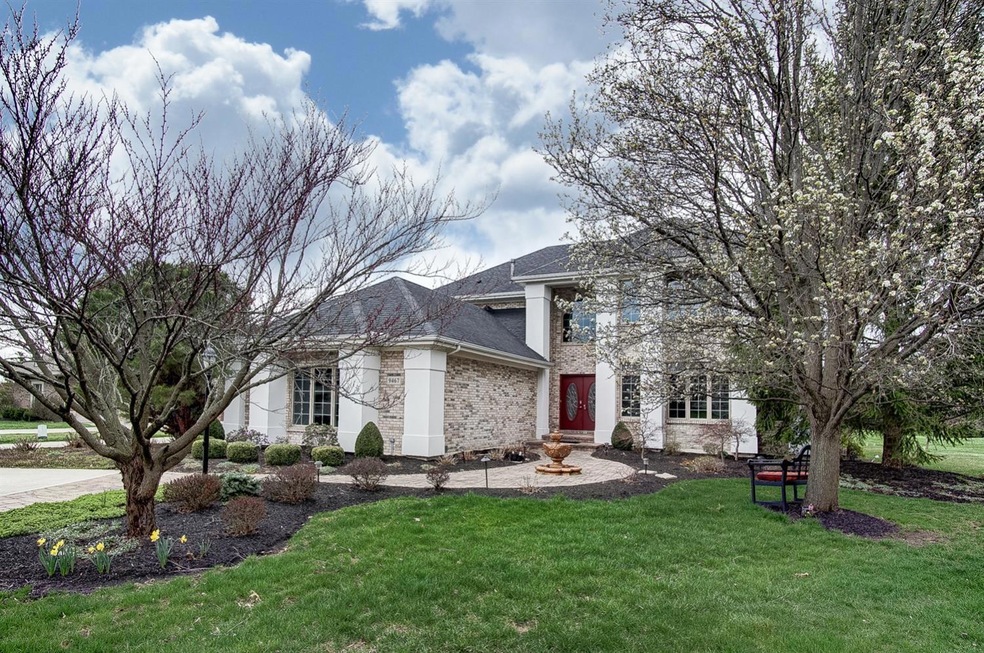
9467 Lantern Way Dayton, OH 45458
Highlights
- Traditional Architecture
- Tile Flooring
- Ceiling Fan
- Primary Village South Rated A
- Forced Air Heating and Cooling System
- Family Room
About This Home
As of February 20234 bedrooms 4 1/2 baths 3 garage
Last Agent to Sell the Property
Plum Tree Realty License #2008001719 Listed on: 01/16/2020

Home Details
Home Type
- Single Family
Est. Annual Taxes
- $11,200
Year Built
- Built in 1998
HOA Fees
- $60 Monthly HOA Fees
Parking
- 3 Car Garage
- Driveway
Home Design
- Traditional Architecture
- Brick Exterior Construction
- Shingle Roof
- Stucco
Interior Spaces
- 3,854 Sq Ft Home
- 2-Story Property
- Ceiling Fan
- Gas Fireplace
- Double Hung Windows
- Picture Window
- Family Room
- Basement Fills Entire Space Under The House
Flooring
- Laminate
- Tile
Bedrooms and Bathrooms
- 4 Bedrooms
Utilities
- Forced Air Heating and Cooling System
- Heating System Uses Gas
- Gas Water Heater
Community Details
- Association fees include snowremoval, landscapingcommunity
Ownership History
Purchase Details
Home Financials for this Owner
Home Financials are based on the most recent Mortgage that was taken out on this home.Purchase Details
Home Financials for this Owner
Home Financials are based on the most recent Mortgage that was taken out on this home.Purchase Details
Similar Homes in Dayton, OH
Home Values in the Area
Average Home Value in this Area
Purchase History
| Date | Type | Sale Price | Title Company |
|---|---|---|---|
| Warranty Deed | $525,000 | None Listed On Document | |
| Warranty Deed | $350,000 | Landmark Ttl Agcy South Inc | |
| Interfamily Deed Transfer | -- | Attorney | |
| Interfamily Deed Transfer | -- | Attorney |
Mortgage History
| Date | Status | Loan Amount | Loan Type |
|---|---|---|---|
| Open | $509,250 | New Conventional | |
| Previous Owner | $280,000 | New Conventional | |
| Previous Owner | $112,600 | Future Advance Clause Open End Mortgage | |
| Previous Owner | $307,200 | Balloon | |
| Previous Owner | $308,000 | Balloon | |
| Previous Owner | $308,000 | Balloon |
Property History
| Date | Event | Price | Change | Sq Ft Price |
|---|---|---|---|---|
| 02/22/2023 02/22/23 | Sold | $525,000 | -0.8% | $136 / Sq Ft |
| 01/10/2023 01/10/23 | Pending | -- | -- | -- |
| 11/20/2022 11/20/22 | Price Changed | $529,000 | -5.4% | $137 / Sq Ft |
| 10/08/2022 10/08/22 | For Sale | $559,000 | 0.0% | $145 / Sq Ft |
| 08/25/2022 08/25/22 | Price Changed | $559,000 | +1.8% | $145 / Sq Ft |
| 08/24/2022 08/24/22 | Pending | -- | -- | -- |
| 08/11/2022 08/11/22 | For Sale | $549,000 | +56.9% | $142 / Sq Ft |
| 05/22/2020 05/22/20 | Off Market | $350,000 | -- | -- |
| 02/21/2020 02/21/20 | Sold | $350,000 | -12.3% | $91 / Sq Ft |
| 01/18/2020 01/18/20 | Pending | -- | -- | -- |
| 01/16/2020 01/16/20 | For Sale | $399,000 | -- | $104 / Sq Ft |
Tax History Compared to Growth
Tax History
| Year | Tax Paid | Tax Assessment Tax Assessment Total Assessment is a certain percentage of the fair market value that is determined by local assessors to be the total taxable value of land and additions on the property. | Land | Improvement |
|---|---|---|---|---|
| 2024 | $10,705 | $174,370 | $31,480 | $142,890 |
| 2023 | $10,705 | $174,370 | $31,480 | $142,890 |
| 2022 | $12,295 | $159,750 | $28,880 | $130,870 |
| 2021 | $12,326 | $159,750 | $28,880 | $130,870 |
| 2020 | $12,311 | $159,750 | $28,880 | $130,870 |
| 2019 | $12,272 | $142,110 | $28,880 | $113,230 |
| 2018 | $10,945 | $142,110 | $28,880 | $113,230 |
| 2017 | $10,538 | $138,100 | $28,880 | $109,220 |
| 2016 | $10,515 | $130,040 | $28,880 | $101,160 |
| 2015 | $10,413 | $130,040 | $28,880 | $101,160 |
| 2014 | $10,413 | $130,040 | $28,880 | $101,160 |
| 2012 | -- | $136,120 | $25,680 | $110,440 |
Agents Affiliated with this Home
-
S
Seller's Agent in 2023
Suman Gupta
Carillon Realty Inc.
(937) 829-3044
-
Andrew Gaydosh

Buyer's Agent in 2023
Andrew Gaydosh
eXp Realty
(937) 305-9570
92 in this area
1,116 Total Sales
-
Steve Callahan

Seller's Agent in 2020
Steve Callahan
Plum Tree Realty
(937) 838-0400
4 in this area
39 Total Sales
Map
Source: MLS of Greater Cincinnati (CincyMLS)
MLS Number: 1649385
APN: O68-01825-0003
- 9460 Banyan Ct
- 9471 Banyan Ct
- 1416 Holes Creek Trace Unit 1416
- 1082 Kenworthy Place
- 1192 Waters Edge Dr
- 8900 Wildfire Ct
- 828 Hidden Branches Dr
- 8866 Yankee Rose Ct
- 1117 Ripplecreek Ct
- 1154 Club View Dr
- 9223 Great Lakes Cir Unit 89223
- 1250 Yankee Woods Dr
- 9550 Paragon Rd
- 9782 Cobblewood Ct
- 9233 Great Lakes Cir Unit 69233
- 9235 Great Lakes Cir Unit 69235
- 9540 Tahoe Dr
- 9500 Paragon Rd
- 9518 Tahoe Dr Unit 9518
- 9586 Tahoe Dr
